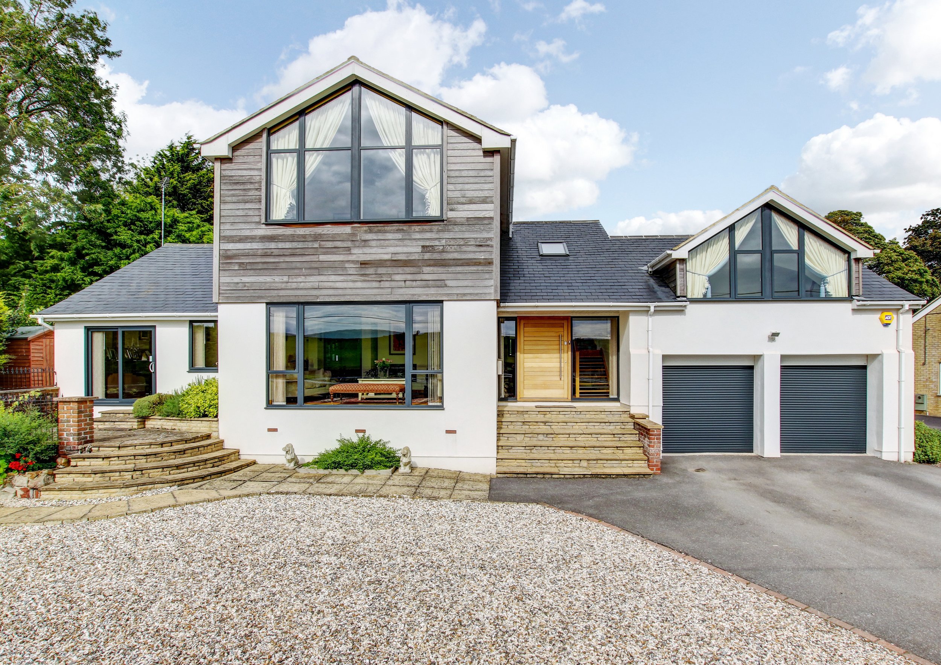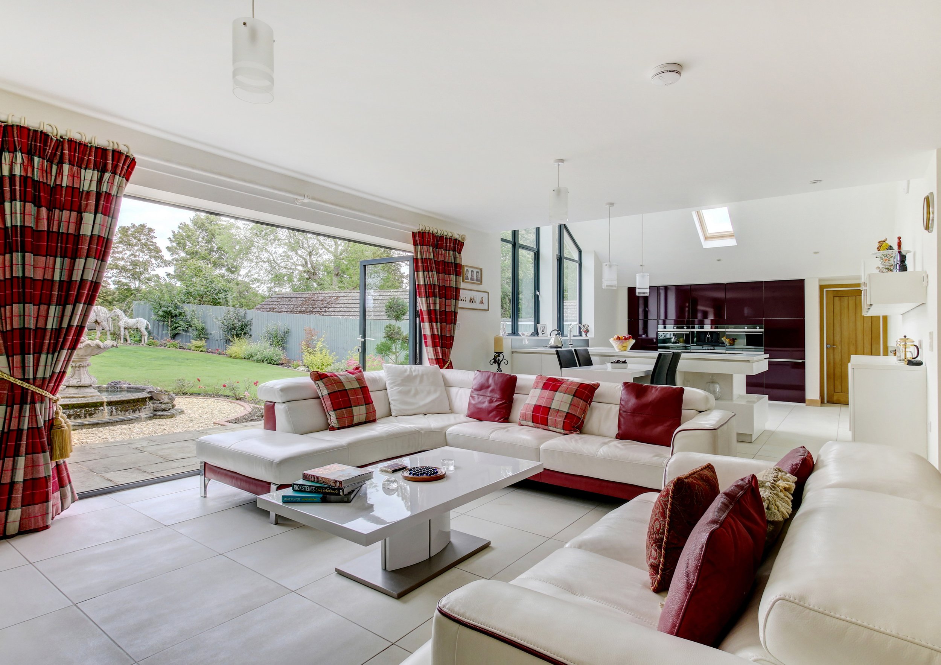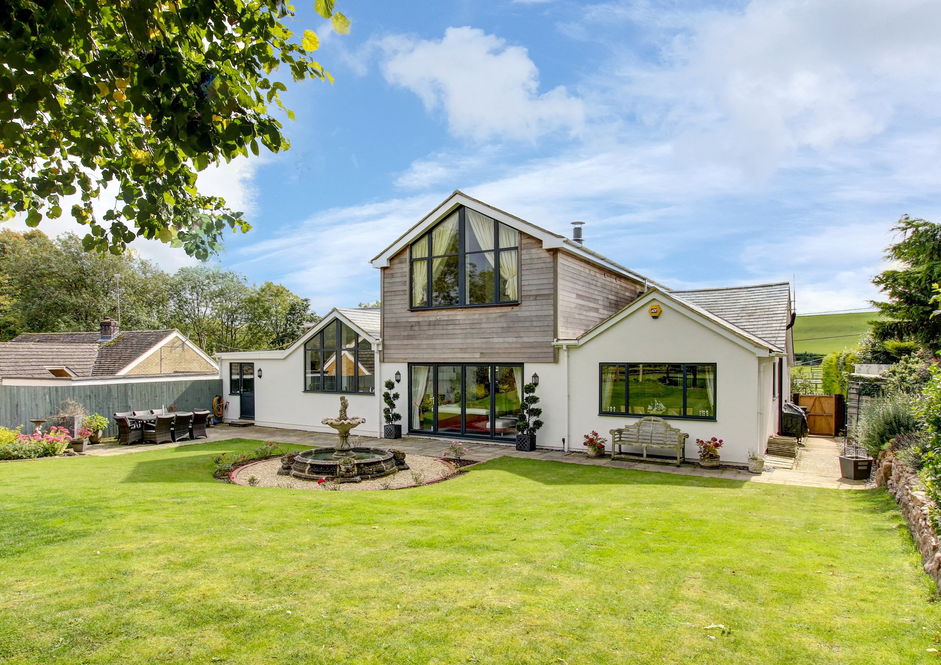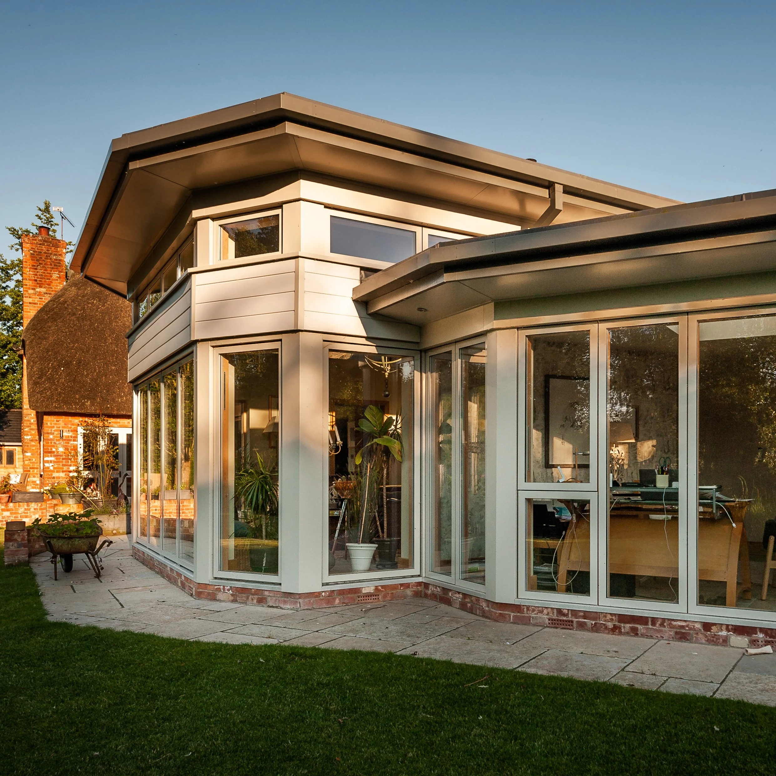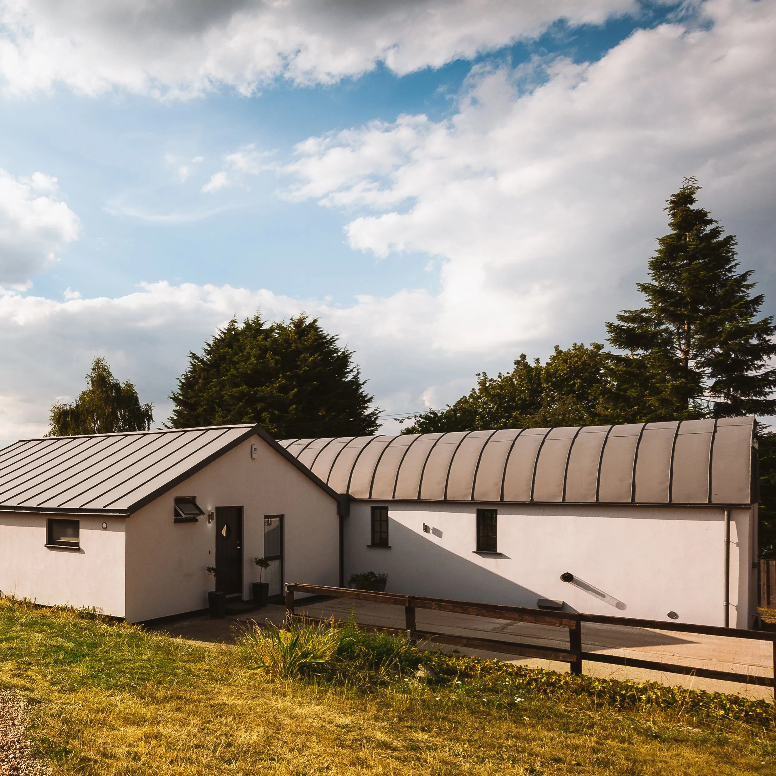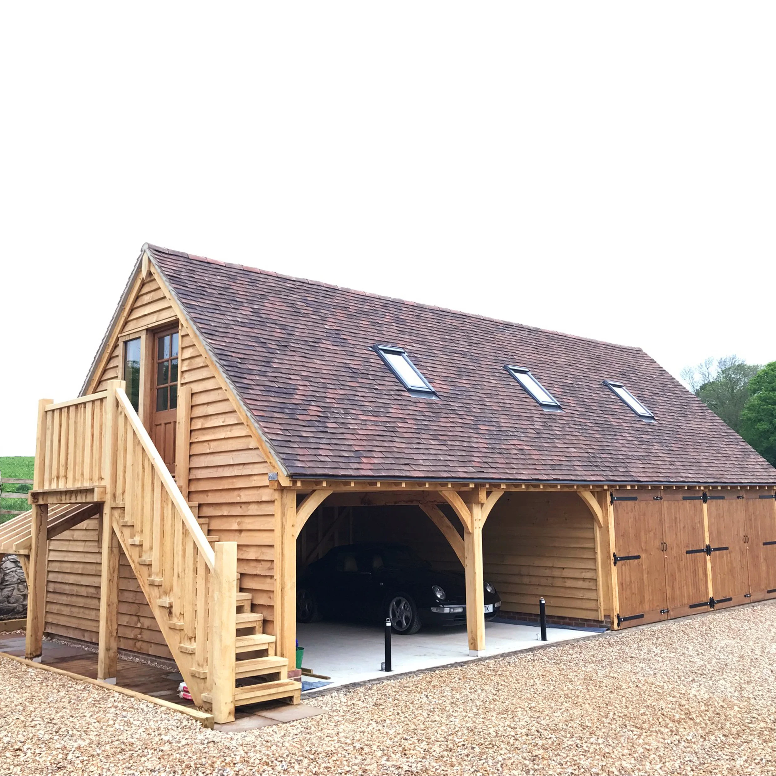
ALTERATION AND EXTENSION TO RESIDENTIAL PROPERTY
Where: Lambourn, Berkshire
The existing dwelling was essentially single storey with a two-storey element at the eastern end, set in a split-level fashion to account for the contours of the site. The scheme involved the removal of existing outbuildings and extensions to the rear of the property which blocked the view onto the rear garden.
At ground floor level a new rear extension replaced the structures that were removed. Combined with internal alterations, this created an enlarged open plan living space that opens out into the garden to the north, whilst maintaining and enhancing the views across open countryside to the south.
Externally the scheme aims to improve the appearance of the existing building. The central gable enclosing the new first floor accommodation maintains the shallow roof profile and punctuates the existing long ridge line to promote good proportions to the north and south elevations. The contemporary design approach is appropriate for the style of this dwelling and the execution enables the building to sit comfortably within the surroundings.
