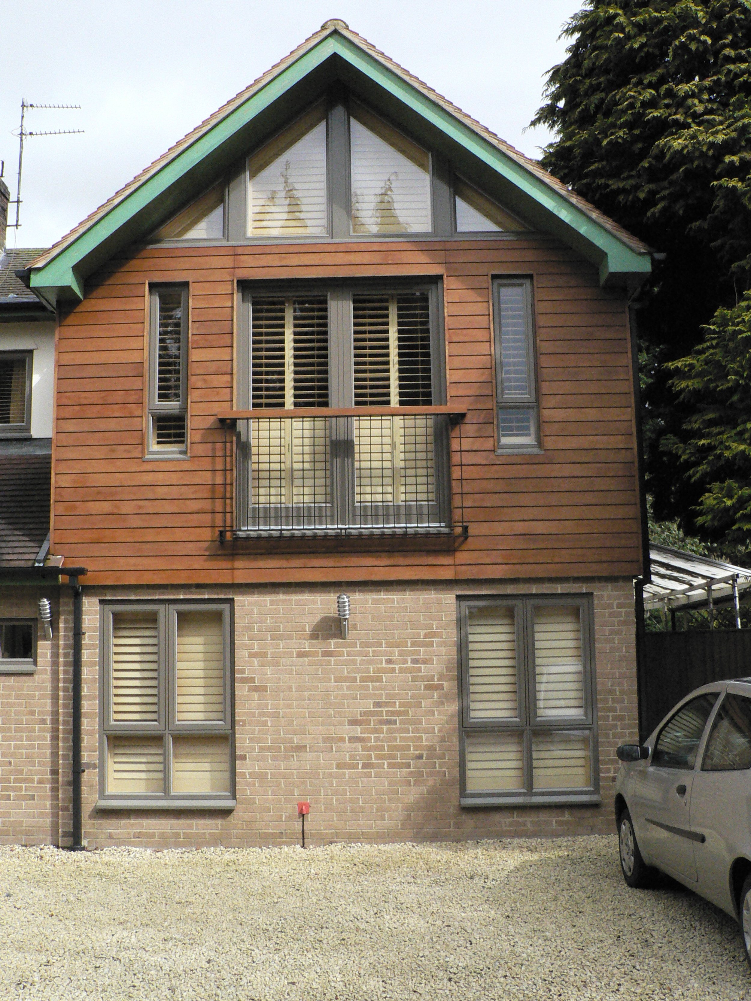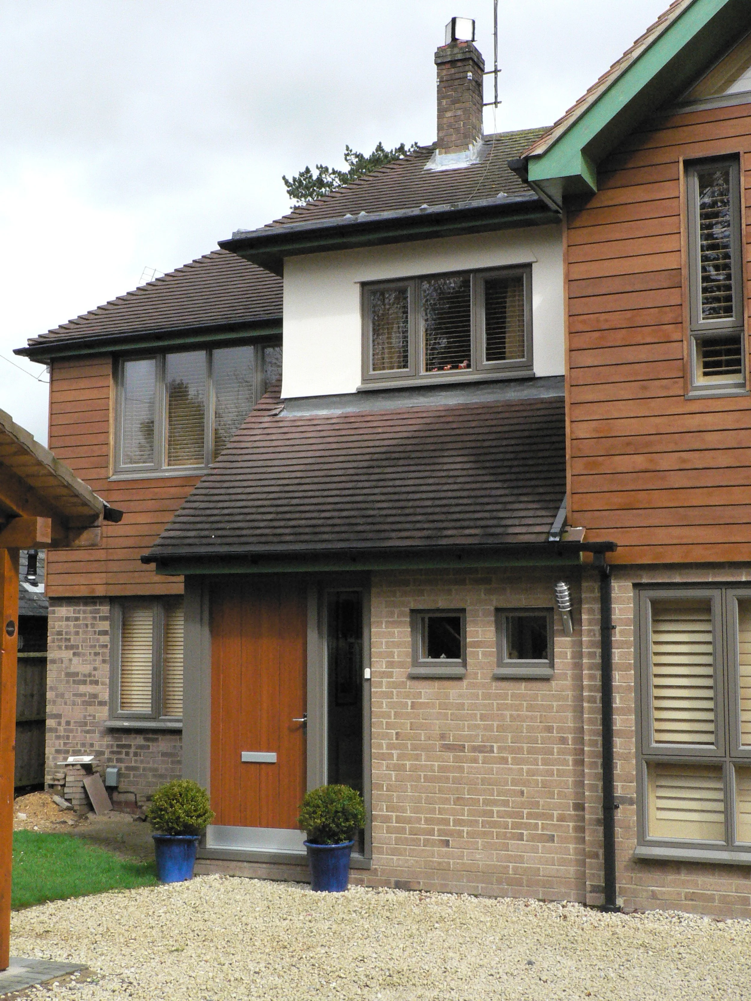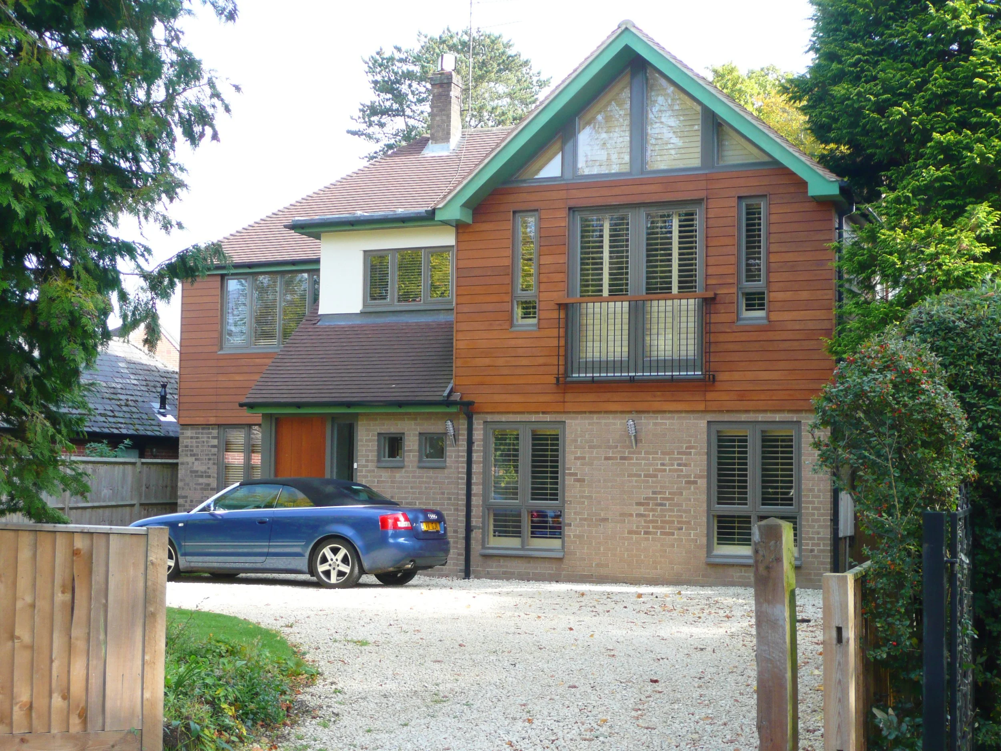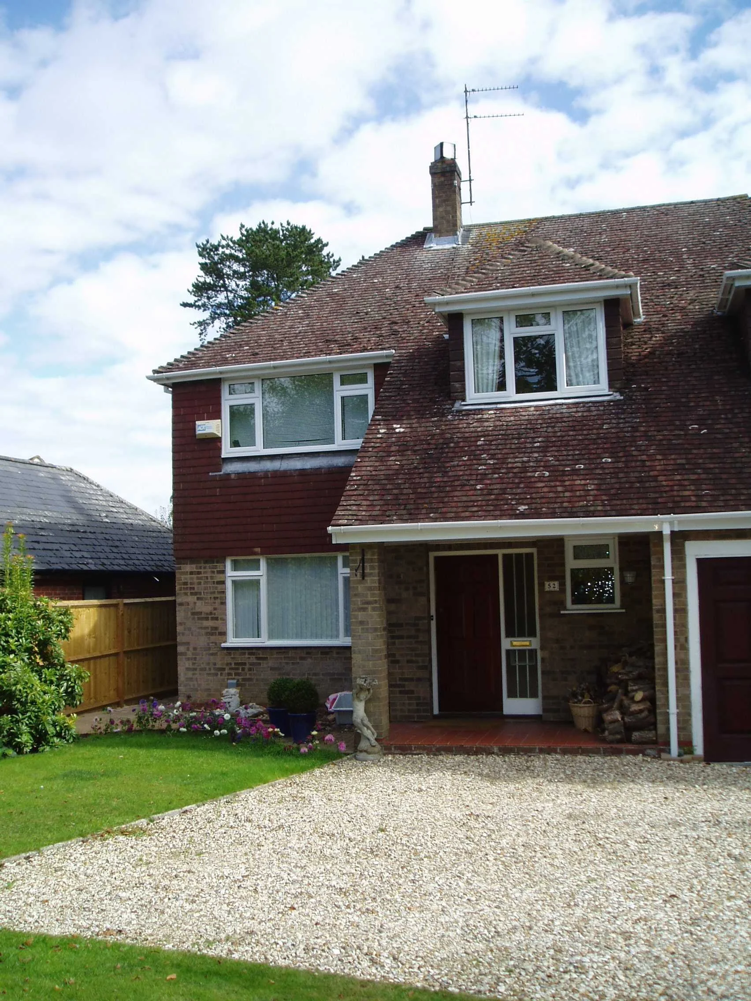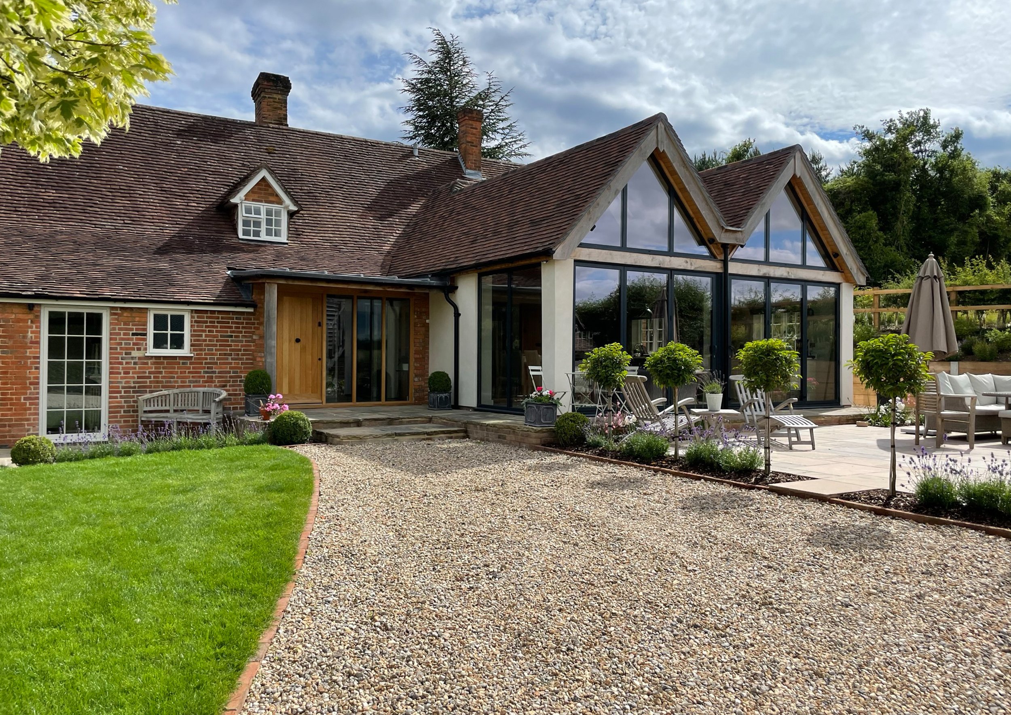
DATED HOUSE GAINS CONTEMPORARY FACELIFT
TRANSFORMING PROPERTIES INTO BESPOKE ARCHITECTURE
Where: Newbury, Berkshire
Our clients loved the location of their home but were unhappy with the dated look of the house. Rather than move they asked us to update the external appearance and give it a contemporary look. They also asked for the integral garage to be incorporated into the living accommodation to give them a large master bedroom.
The contemporary appearance and use of timber wall cladding allowed flexibility on revising window and door openings to give better proportions. The use of aluminium windows and screens also complemented the overall contemporary style.
Before and After
Architectural Transformation

If you have a Project you want to discuss
Get in touch.
Call us: 01488 73131
Email us: Enquiries@mw-architects.co.uk
Or fill in the form below
Or look through some our other major project sectors by clicking on them below.


