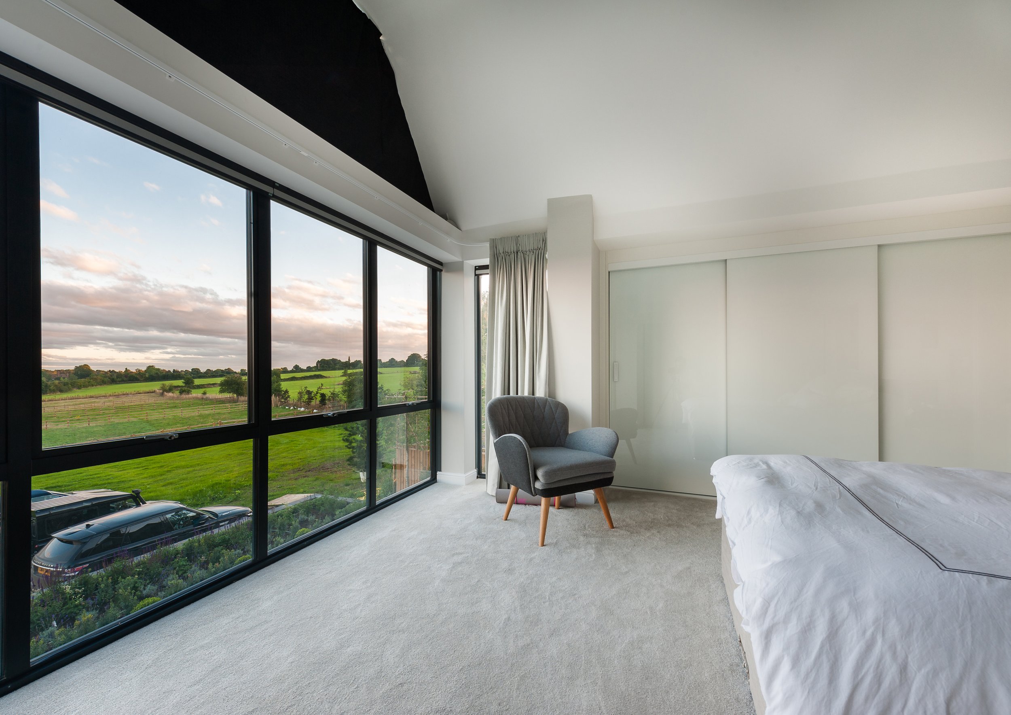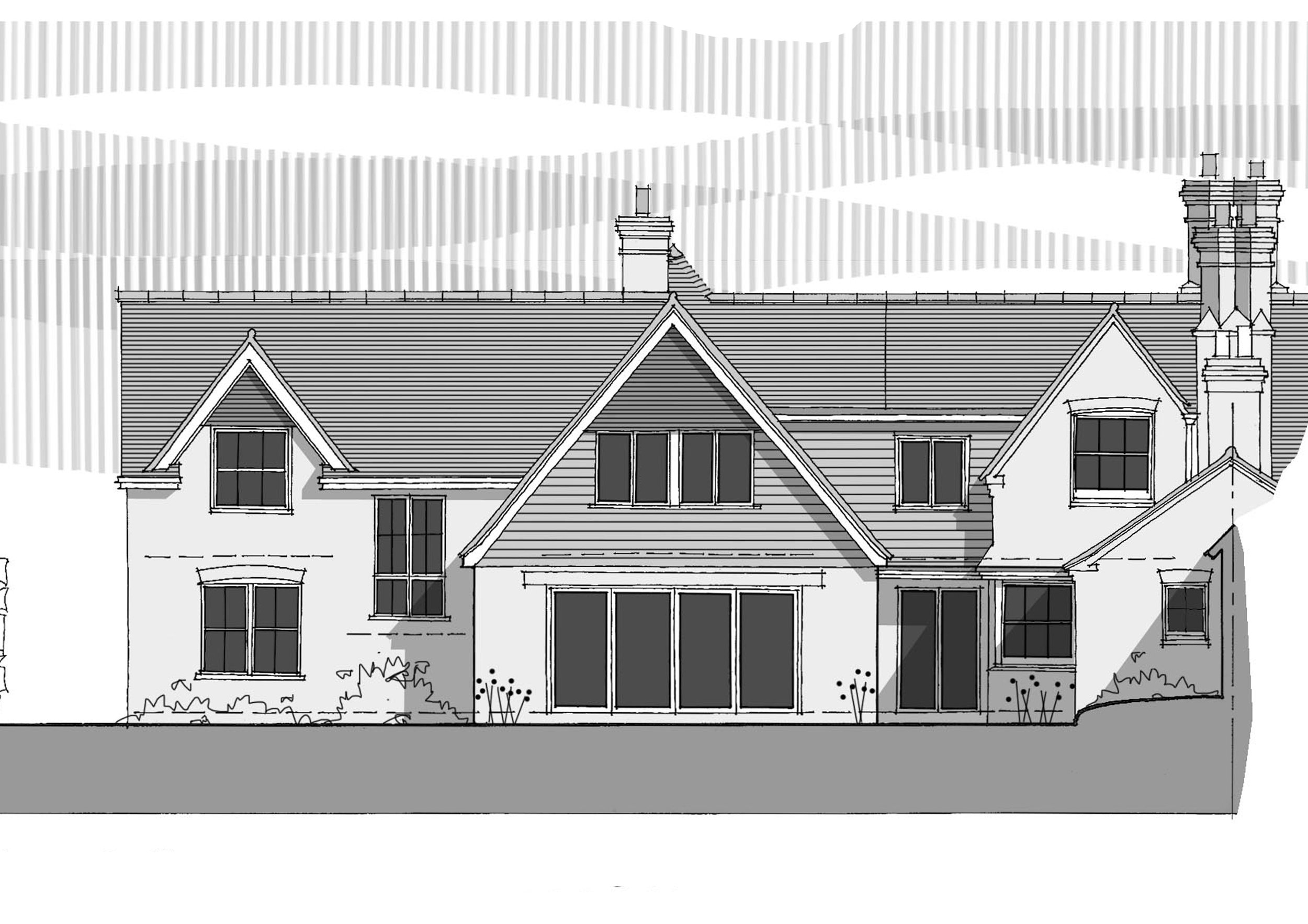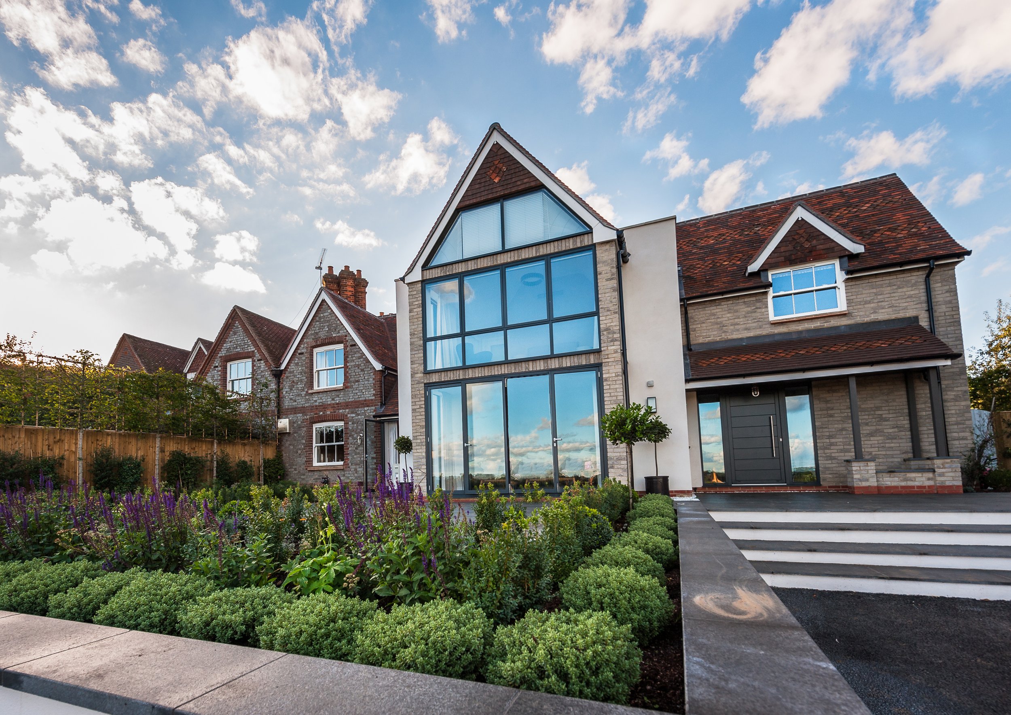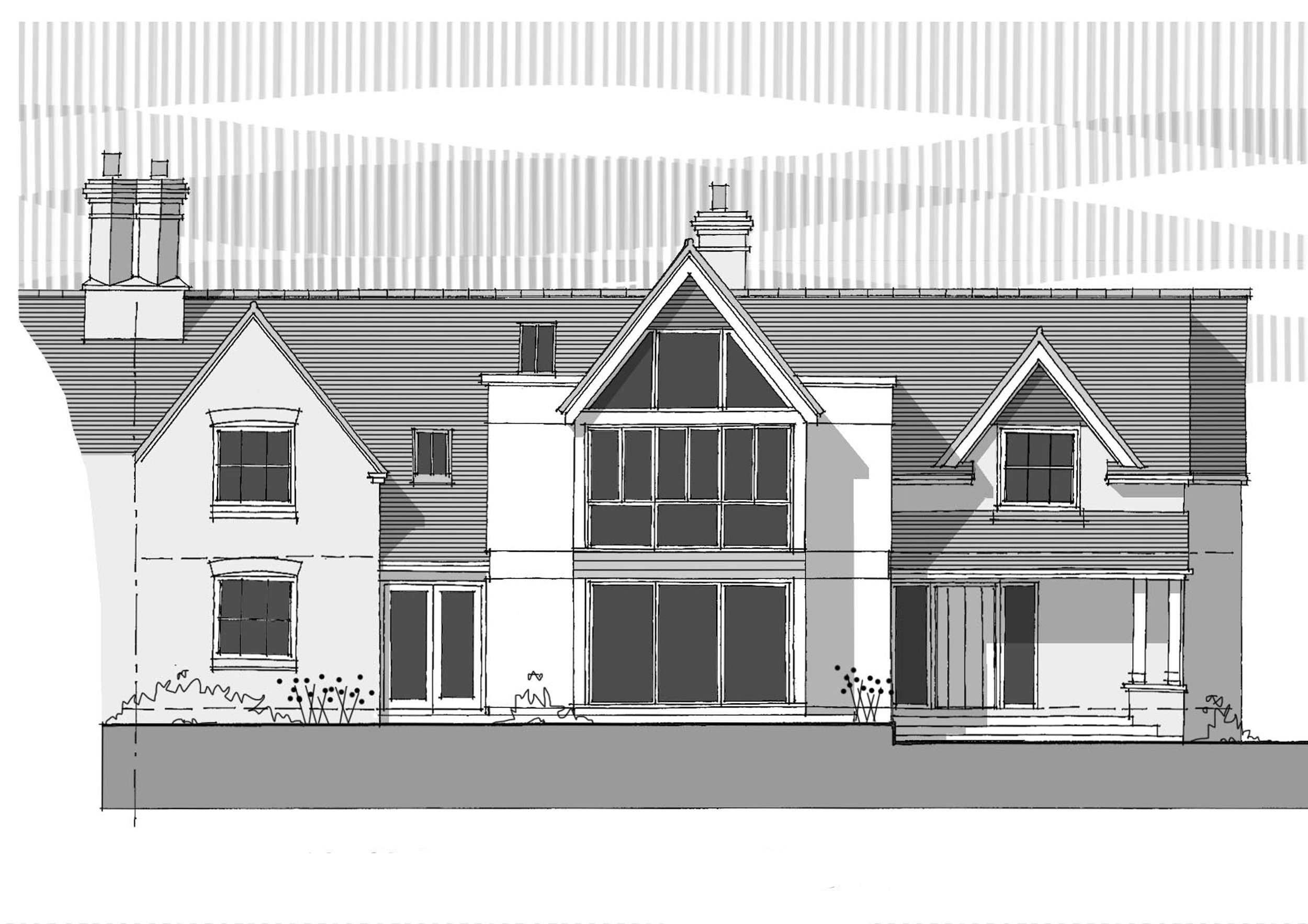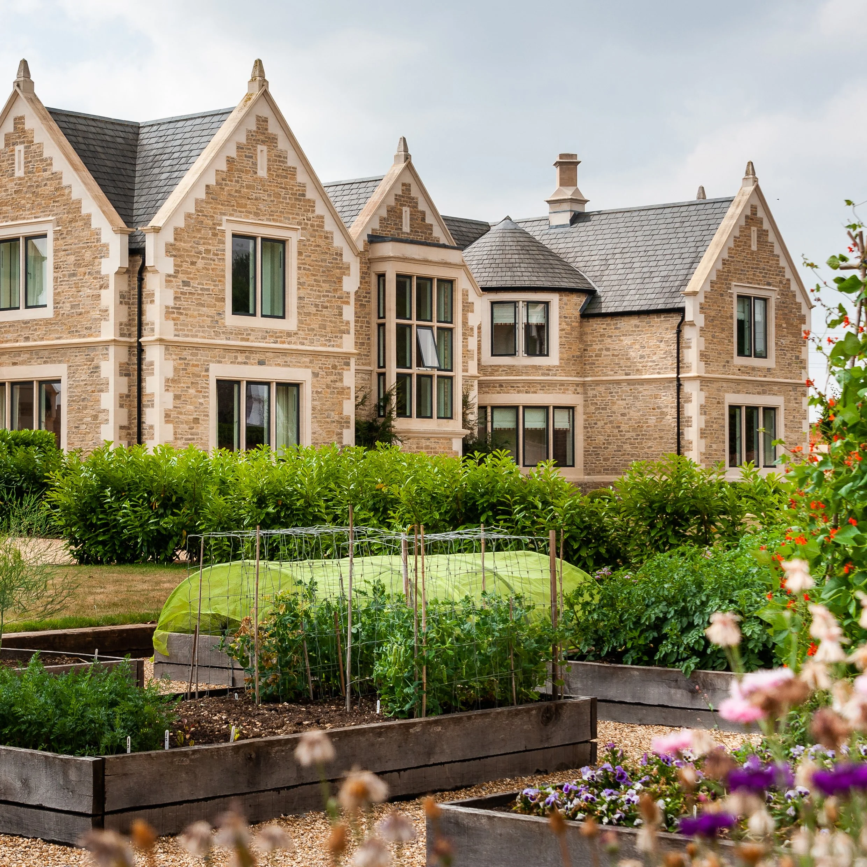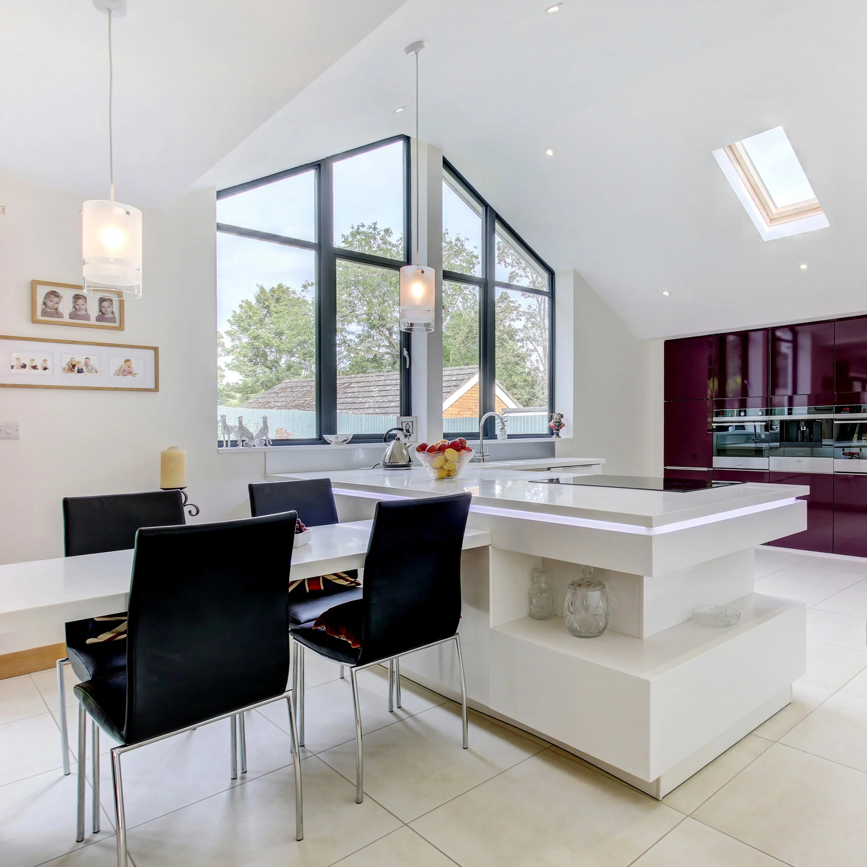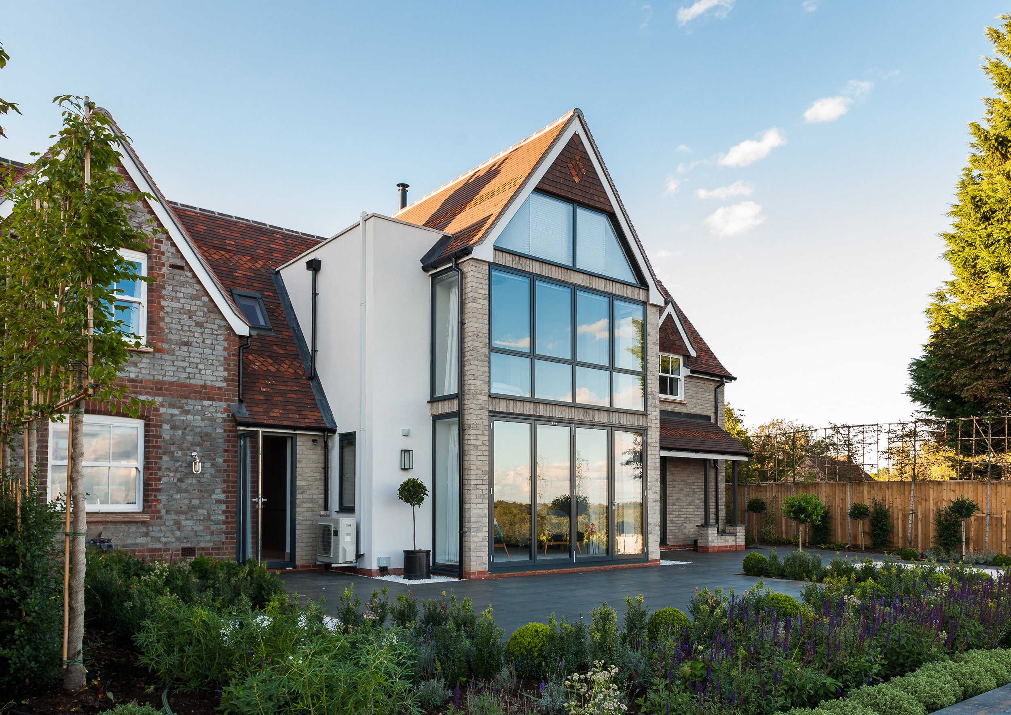
SEMI-DETACHED VILLAGE HOUSE INTO A CONTEMPORARY MODERN HOME
Where: Berkshire
This semi-detached house was formerly a Victorian Junior school classroom and hall connected to the teacher's house as well is commonplace in the mid to late 1800s.
Whilst both buildings had been converted to residential use, this property was in a poor state of repair but had enormous potential with views over 3 acres or more of its own grounds.
The brief to MWA was to fully refurbish and substantially extend the building to take best advantage of the views from a new sitting room and principal bedroom. There was a good deal of complexity involved in modelling the roofs in order to keep the eaves and ridge heights to a minimum, despite the deep plan. Further work involved designing the garage in with a home office above, stables and a feedstore. Although it was a relatively major construction project, the finished scheme was well worth the investment in that it properly exploited the full potential building and its location.
