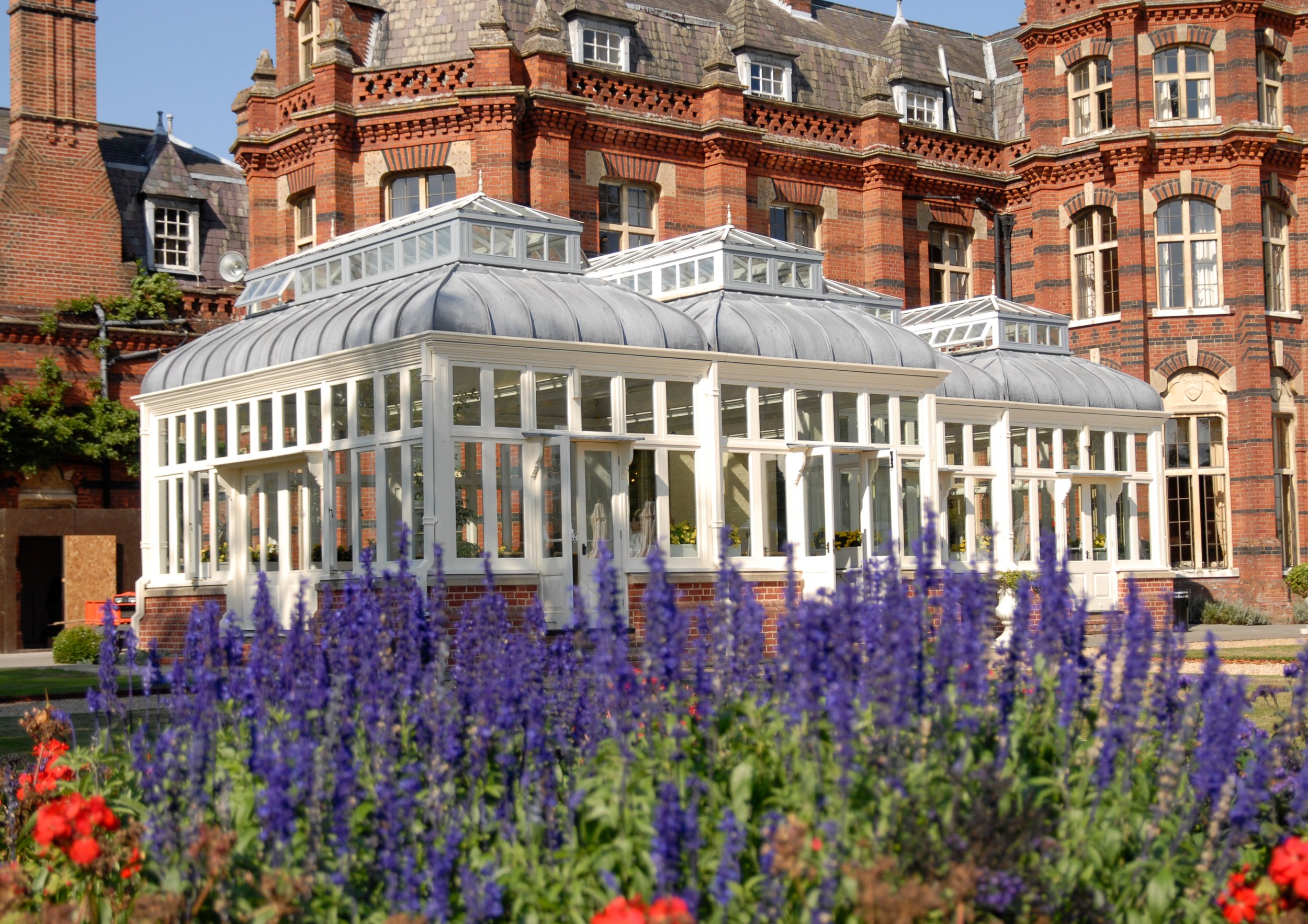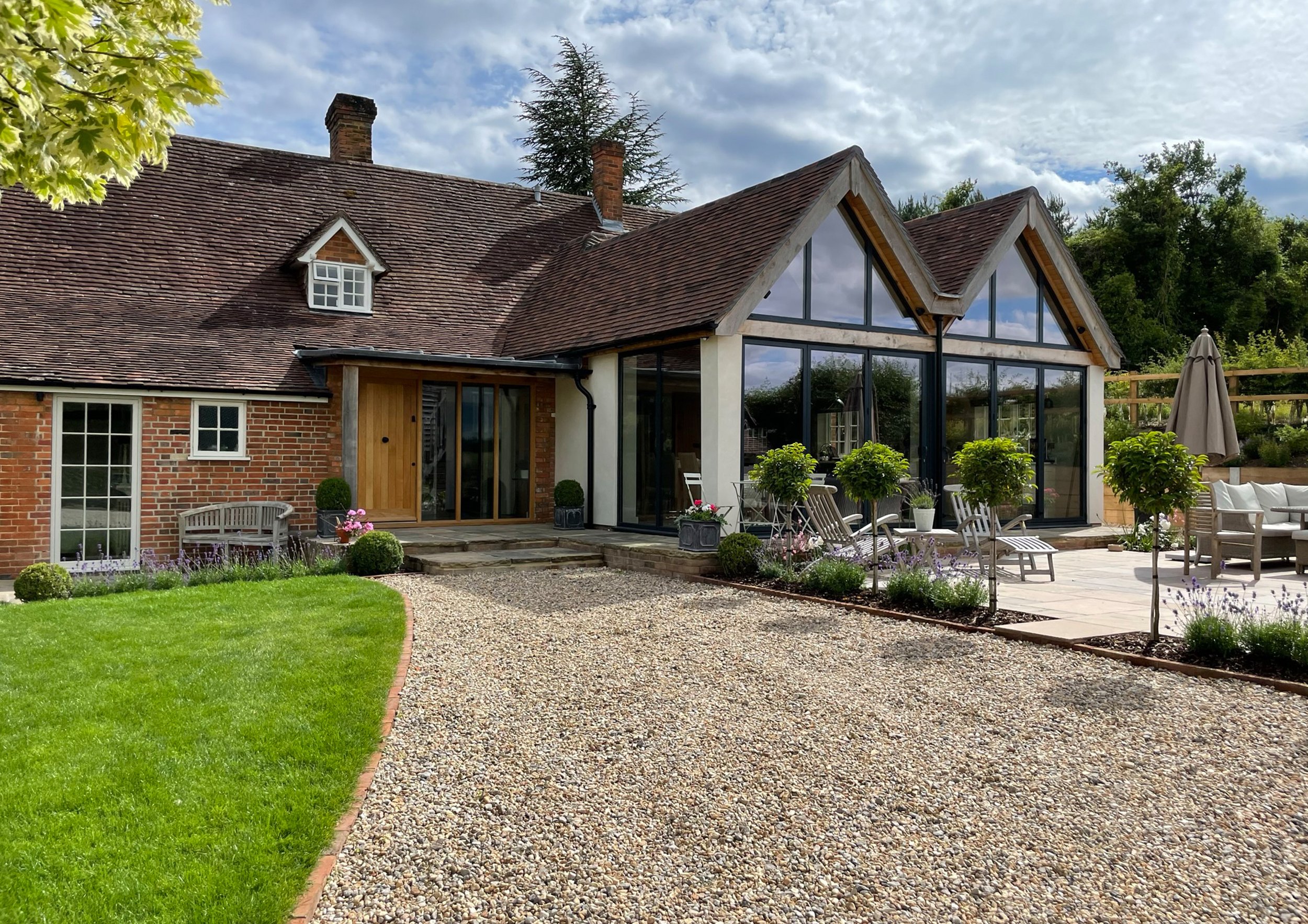
COUNTRY HOUSE HOTEL EXTENSION
Where: The Elvetham Hampshire
This building has a long history of redevelopment, most recently in 1859, when the owners commissioned architect, Samuel Sanders Teulon to largely reconstruct their existing country house. It was designed in the somewhat flamboyant Gothic house style inspired by Teulon’s visit to Château Balleroy, in Normandy.
During the time our clients owned this Grade II * listed property, it served as a training and conference centre and for a number of years, MWA were involved in various projects, including converting courtyard stables into residential accommodation. With superb grounds and gardens, our clients asked us to create a large open plan dining room as an extension of the existing structure in order to serve those attendees at conferences in one sitting.
Great care was taken to very carefully measure the existing Joseph Paxton structure to accurately reflect the scale and detailing so that it appeared as one single structure. It lives on today as prestigious country house hotel.
Have a look at more of our recent projects
Or look through some of our other major project sectors by clicking on them below.
RIBA Chartered Architectural Practice Over 40+ years of experience in producing designs beyond the ordinary
ADVICE FROM OUR ARCHITECTS | COMMON ARCHITECTURAL QUESTIONS
What to expect from an architect consultation?
“You should expect to receive initial advice that would help you to establish whether your brief and aspirations are generally feasible. The architect would follow up with a written fee proposal and the practice’s terms & conditions. This would also give an indication as to the approximate project timescale and would highlight key issues for further consideration and an indication of other consultants who may need to become involved...e.g. tree specialist, ecologist, structural engineer etc.”

If you have a project you would like to discuss with us:
Get in touch.
Email: Enquiries@mw-architects.co.uk
Phone: 01488 73131
or fill out the form below













