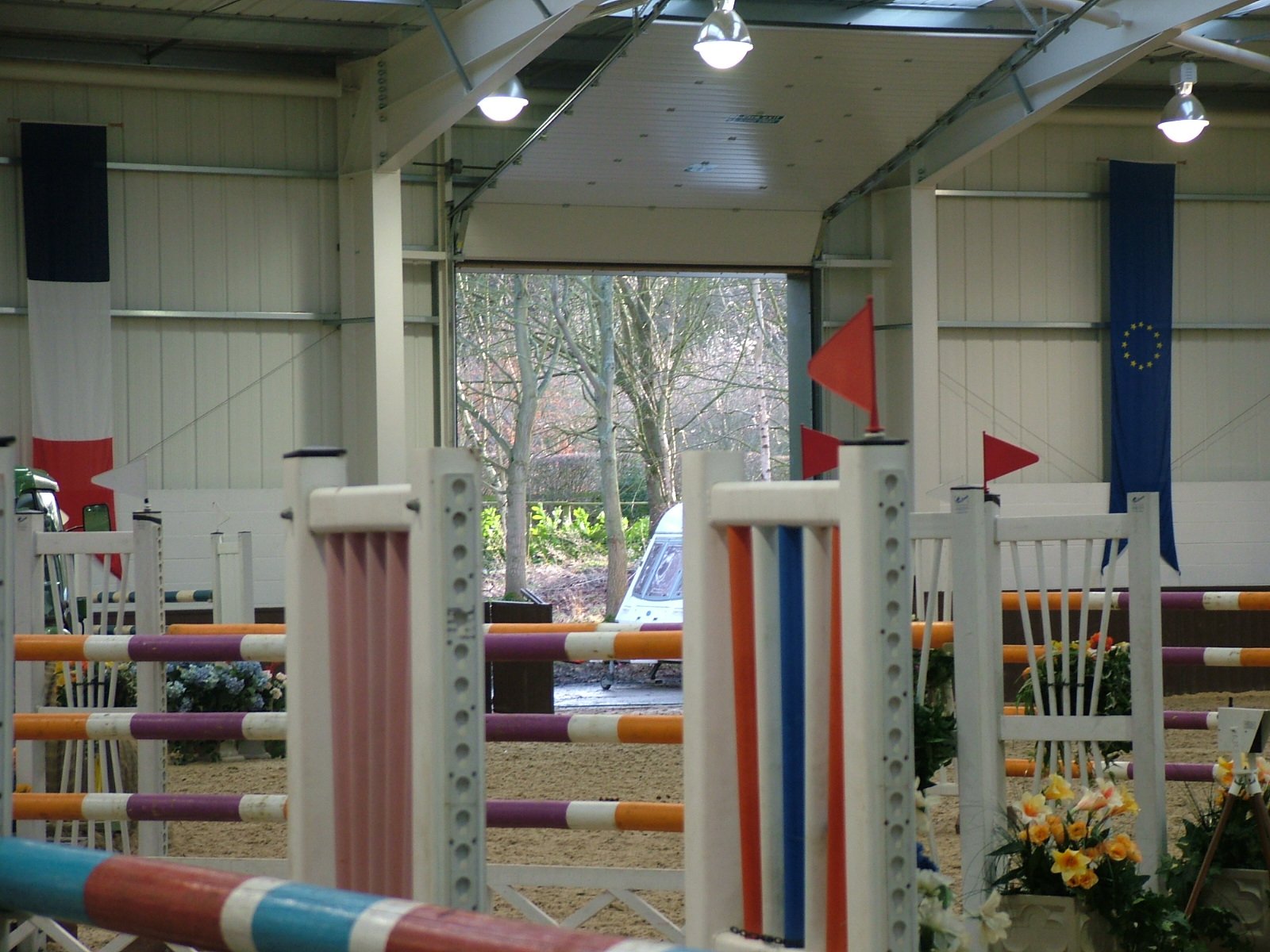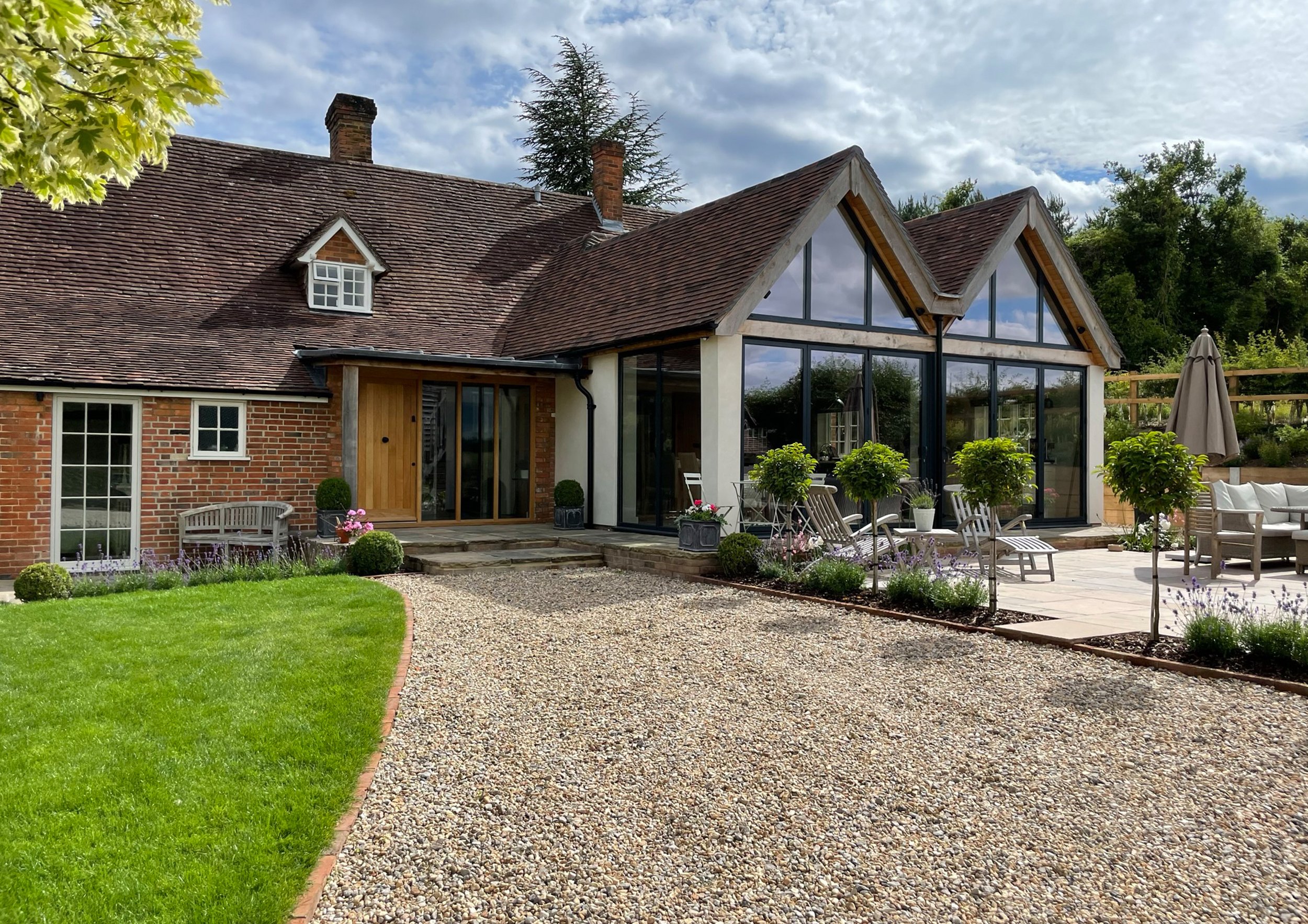
Equestrian Arena : Competition Venue
Where: Basingstoke, Hampshire
Mathewson Waters Architects have designed many equestrian sites due to our main office being based in Lambourn , ‘Valley of the racehorse. As part of this we have designed many arenas and venues to support the needs our clients including this International Equine Competition Venue and training centre. This competition venue included all the associated spaces including a large glazed observation gallery and conference space.
Or look through some our other major project sectors by clicking on them below.

If you have a project you would like to discuss with us:
Get in touch.
Email: Enquiries@mw-architects.co.uk
Phone: 01488 73131
or fill out the form below










