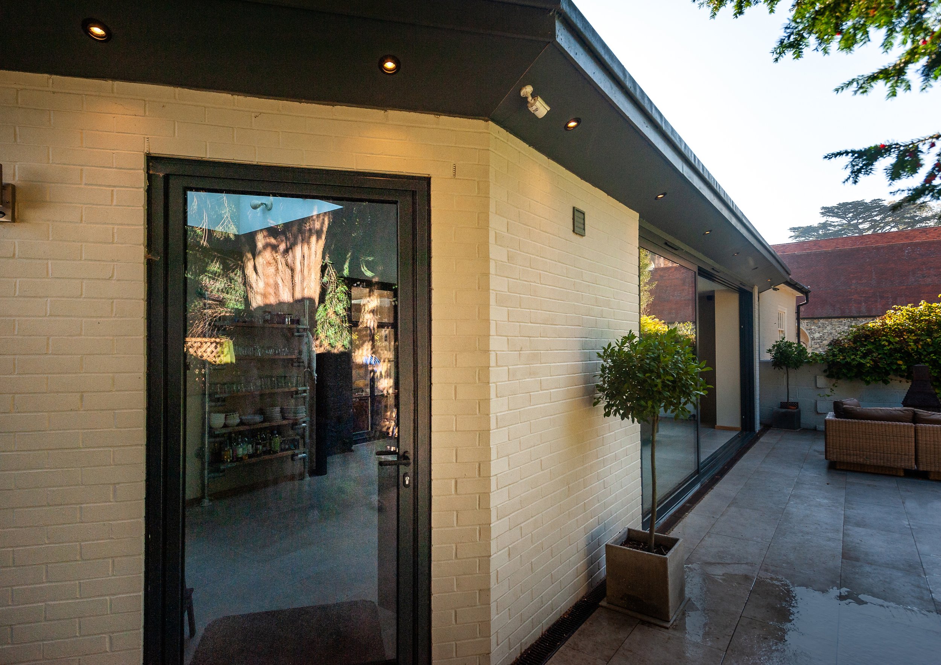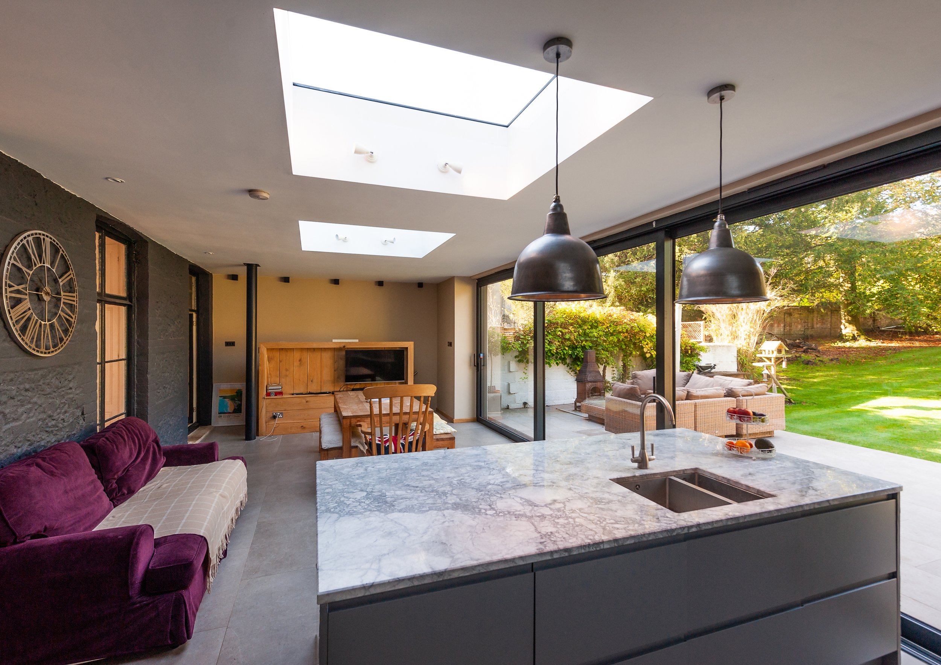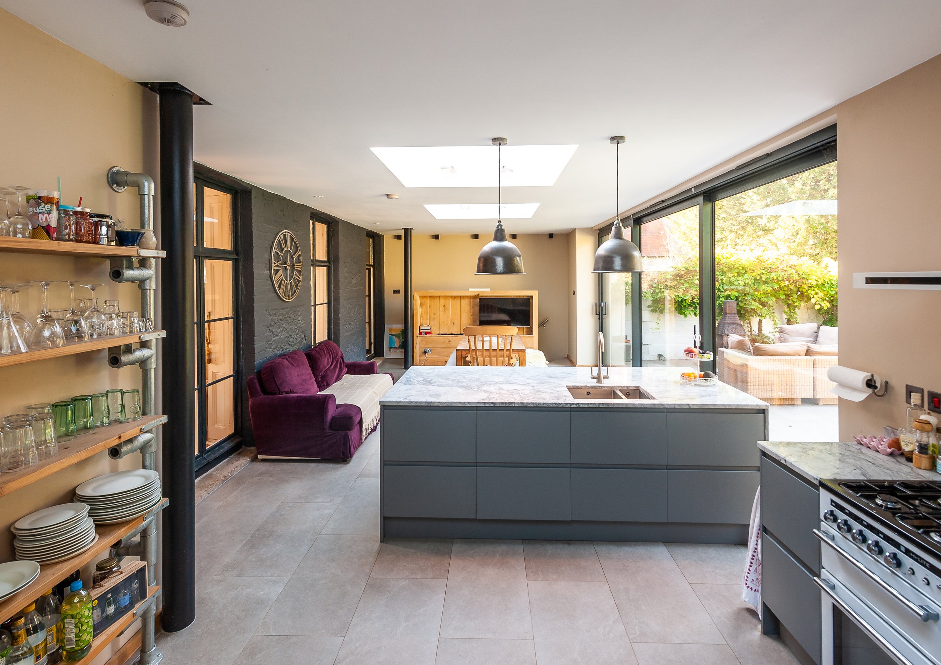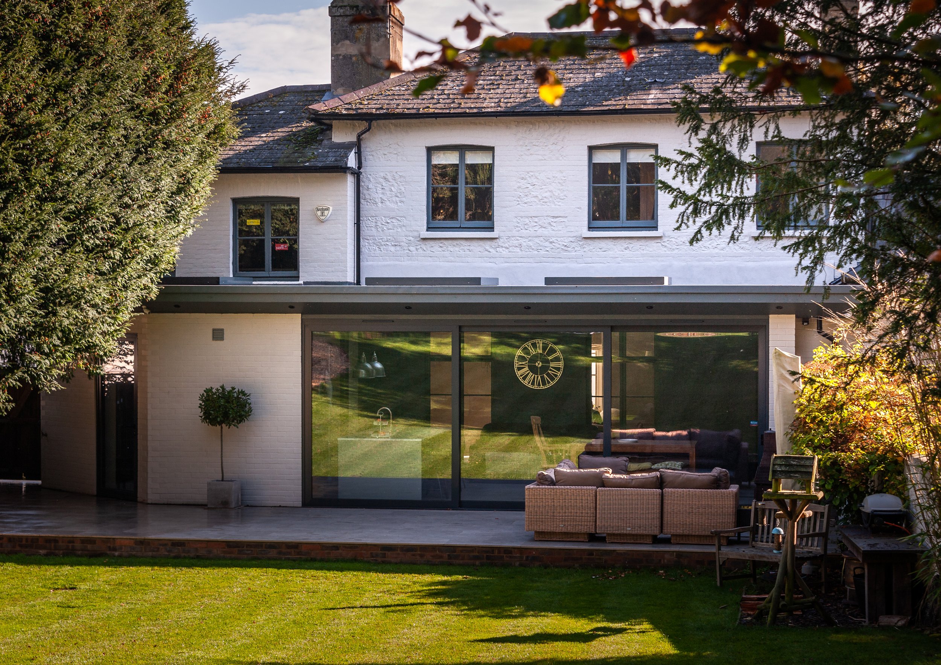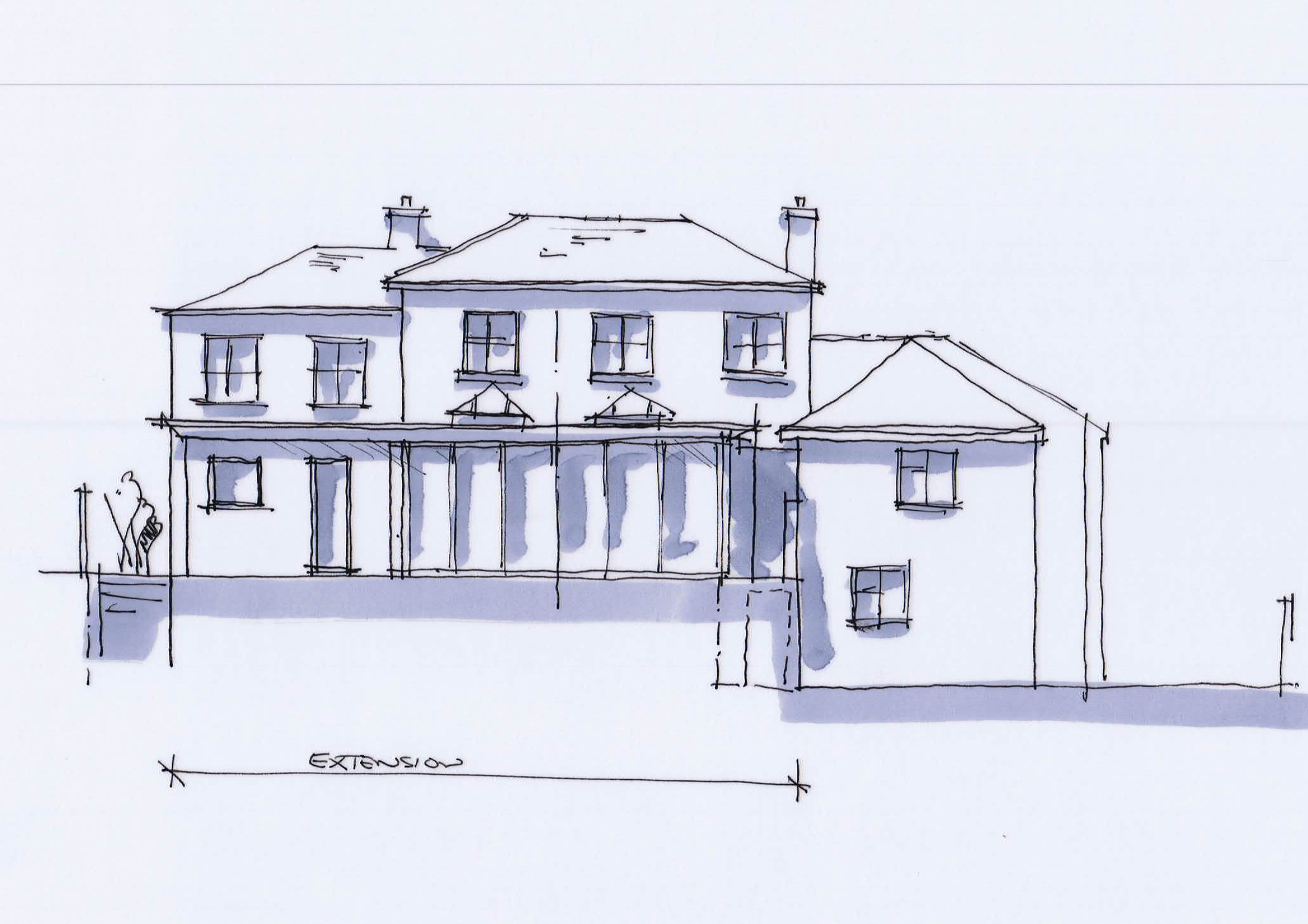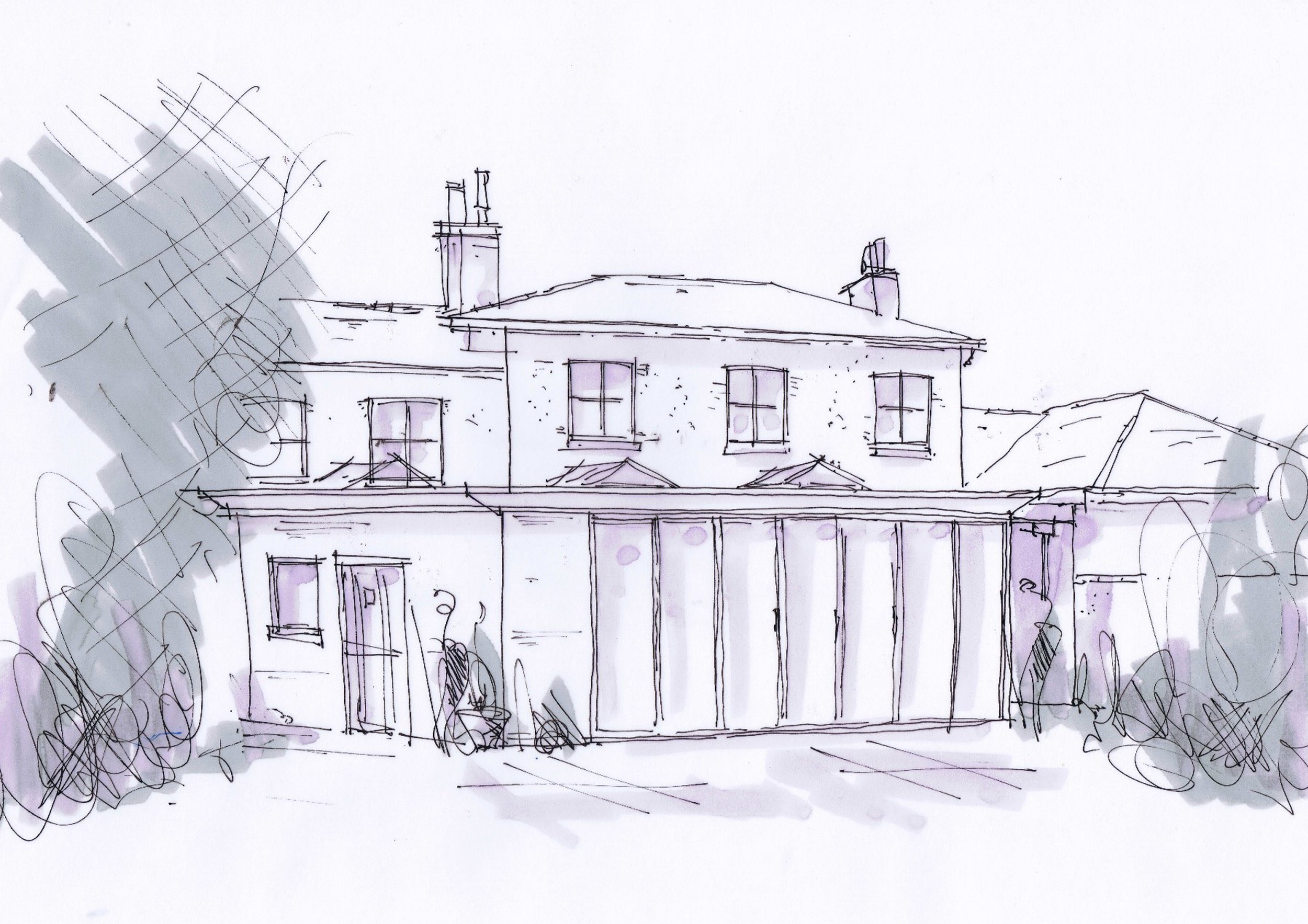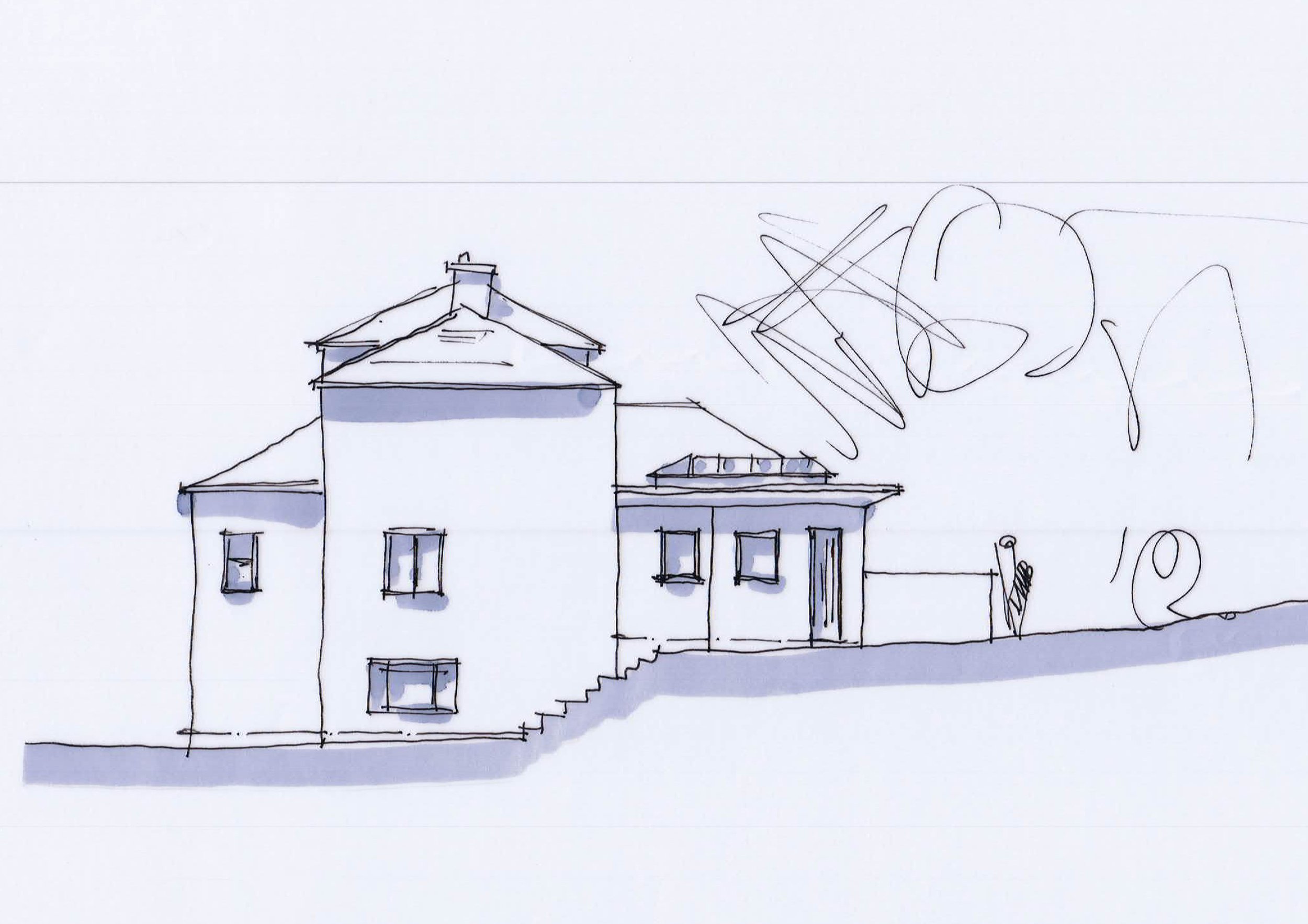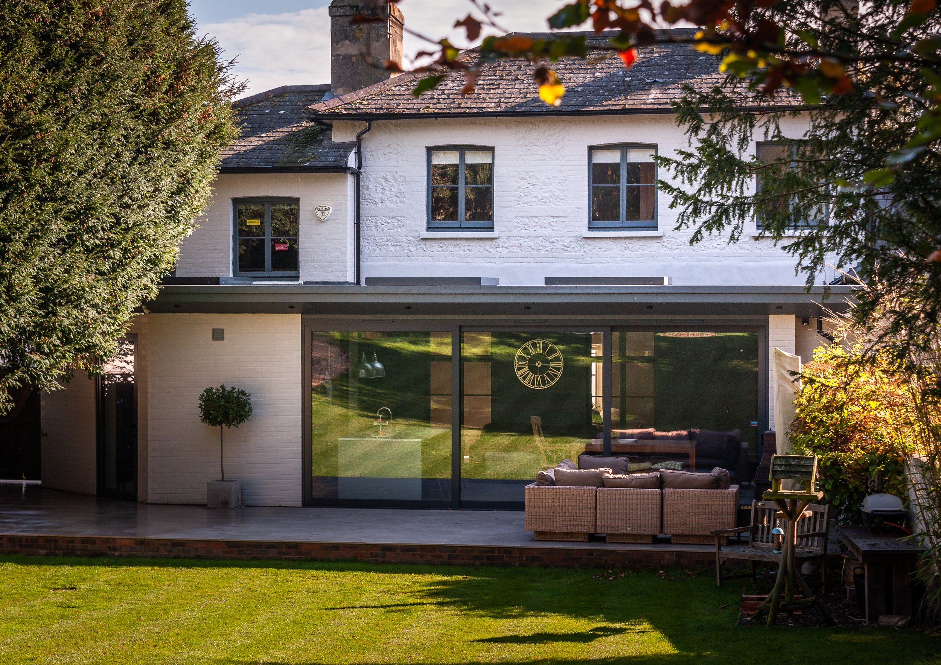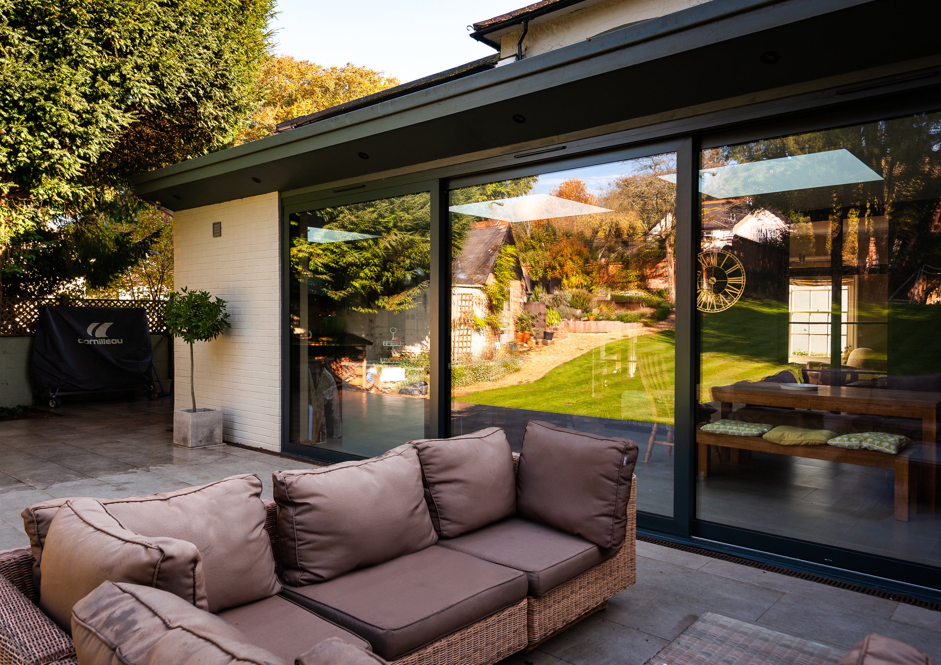
NEW FAMILY ROOM EXTENSION TO GRADE II LISTED BUILDING
Where: Whitchurch(Hants) Conservation Area
MWA worked with the building owners to ‘sort’ poor internal circulation in this 3 storey listed building and provide a new family kitchen/dining area to the rear overlooking the garden. Working with Mathewson Waters Architects they were able to obtain listed building approval for the changes proposed.
The creation of new kitchen family room in single storey glazed extension which also provides access to Air BnB on lower ground floor. Extension to be naturally lit, so incorporated flat glass rooflights as well as full height glazing. The ‘floating’ flat roof is designed to have minimum impact on the existing traditional elevations. The extension was constructed with a steel frame on a raft foundation to minimise changes to the historic structure of the original house.
Contemporary design which was supported by the local Conservation team to differentiate from the historic building.

