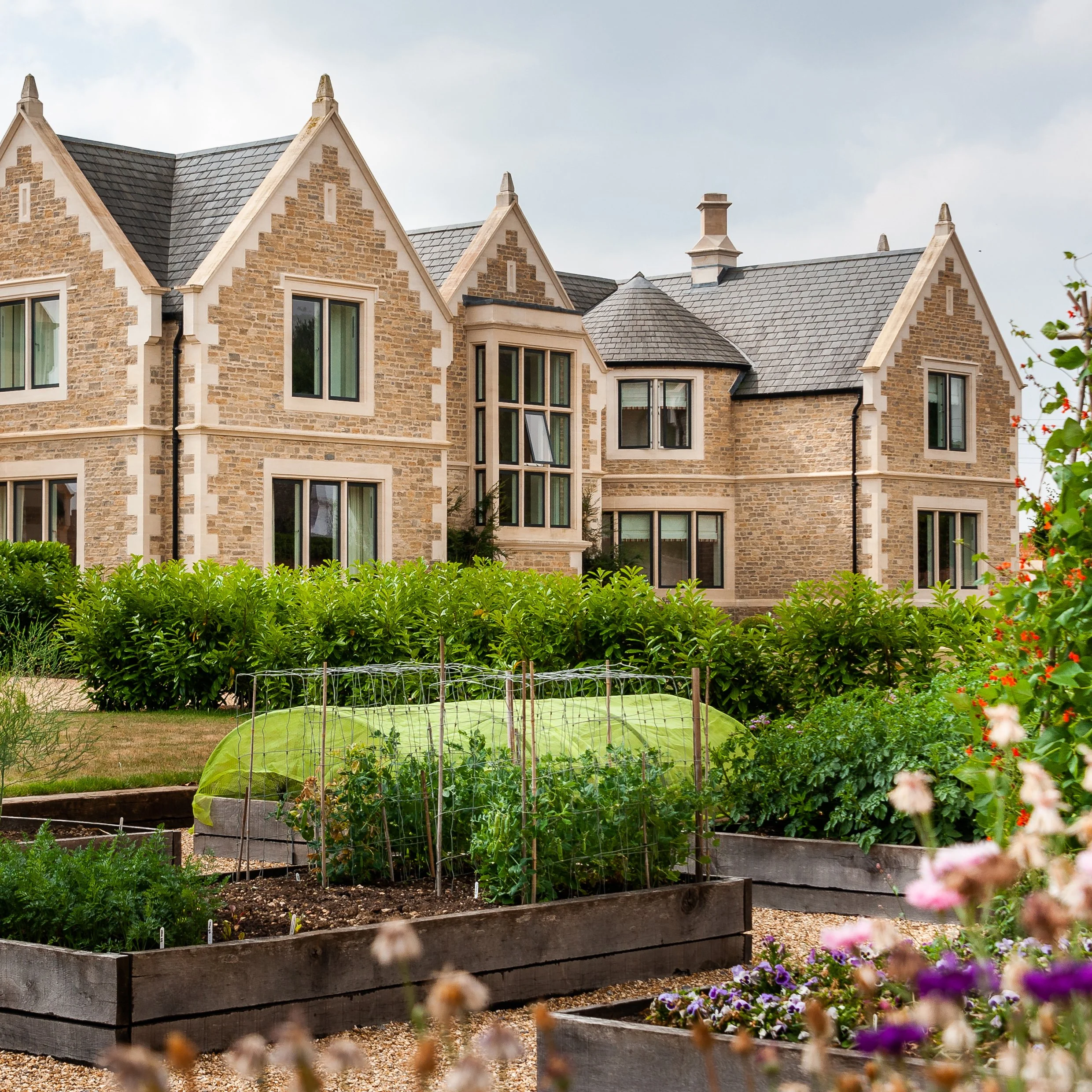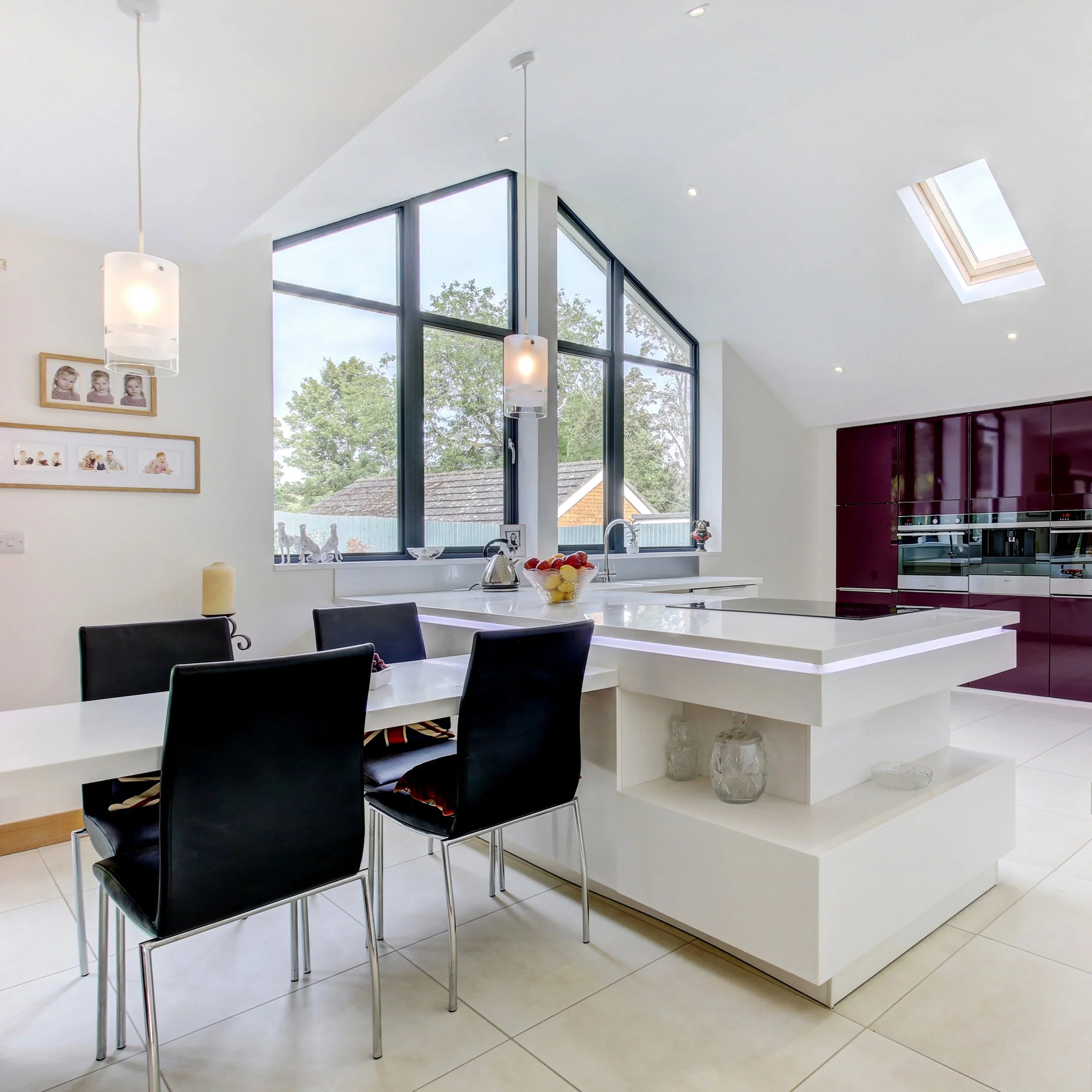
FORMER AGRICULTURAL STORAGE BARN
Where: North Hampshire
Clients are a professional couple who also managed a small farm with cattle and sheep. MWA gained consent to substantially redevelop the farmhouse and suggested that the construction cost could be partly funded by gaining consent for the conversion of one of the barns. Consent was granted and CGI views prepared for marketing, and this prompted a u-turn; they now occupy this barn conversion!
The barn is a substantial building so creating a comfortable family home required careful consideration of the layout and in particular the cross-sectional aspects in relation to ceiling heights.
The existing cladding was comprised of herringbone boarding in opposing directions relating to the structural frame, and although the boarding had to be removed to construct the external walls, it was re-fitted to retain the original character.
















