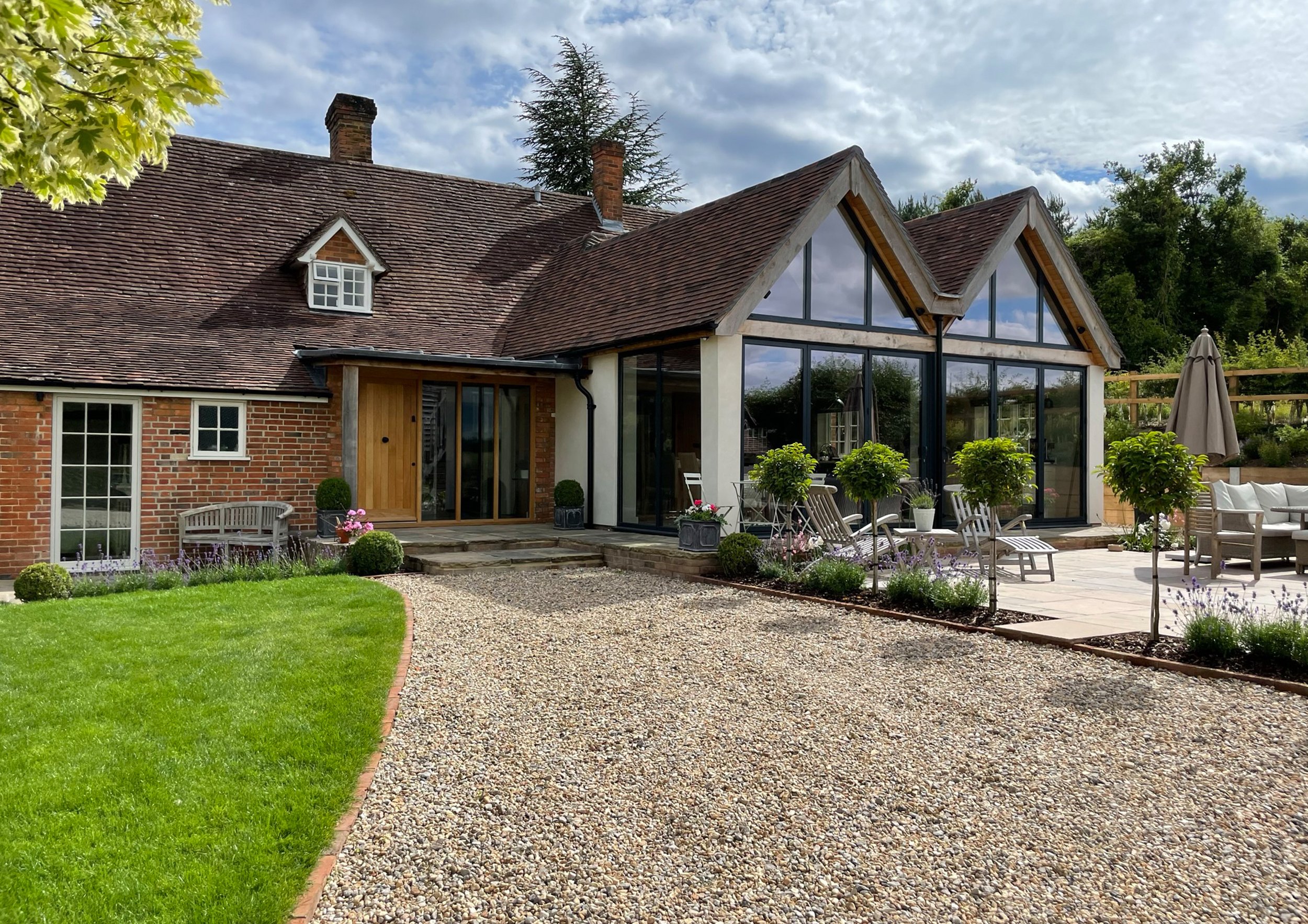
COURTYARD OFFICE EXPANSION
Where: Hungerford, Berkshire
This High Street site comprised an open courtyard with shops and offices above with a contemporary fully glazed cafe linking the older buildings to a relatively modest two-storey brick built office with car parking beyond. The occupants of the office were expanding their business and ideally wished to stay in the same location so approached the owner to discuss the provision of additional office accommodation.
MWA were appointed to carry out a feasibility study to consider a variety of options within the constraints of the courtyard and space available. The new offices had to have an internal connection with the existing building and this was achieved by constructing a glass bridge at first floor level. Given the historic location of the courtyard, the new building was designed to have a contemporary appearance with a good deal of glazing contained within an oak frame reflecting the traditional oak frame buildings towards the front of the development.
Have a look at more of our recent projects
Or look through some of our other major project sectors by clicking on them below.
RIBA Chartered Architectural Practice Over 40+ years of experience in producing designs beyond the ordinary
ADVICE FROM OUR ARCHITECTS | COMMON ARCHITECTURAL QUESTIONS
Do architects save you money?
“Any good architect will save you money – not least because a superb design will add value to your home.
Architects use their knowledge to specify products and materials that can save you energy, lower maintenance costs and provide the performance criteria that you require as a homeowner.
Architect’s can provide you with accurate and detailed construction drawings and specifications which enable a building contractor to provide you with a fixed price for your project and avoid additional costs for unforeseen items.
Architects are trained to think outside the box and can provide alternate cost-effective solutions that might actually lower your construction costs.
Architects know what will add value and what won’t”

If you have a project you would like to discuss with us:
Get in touch.
Email: Enquiries@mw-architects.co.uk
Phone: 01488 73131
or fill out the form below













