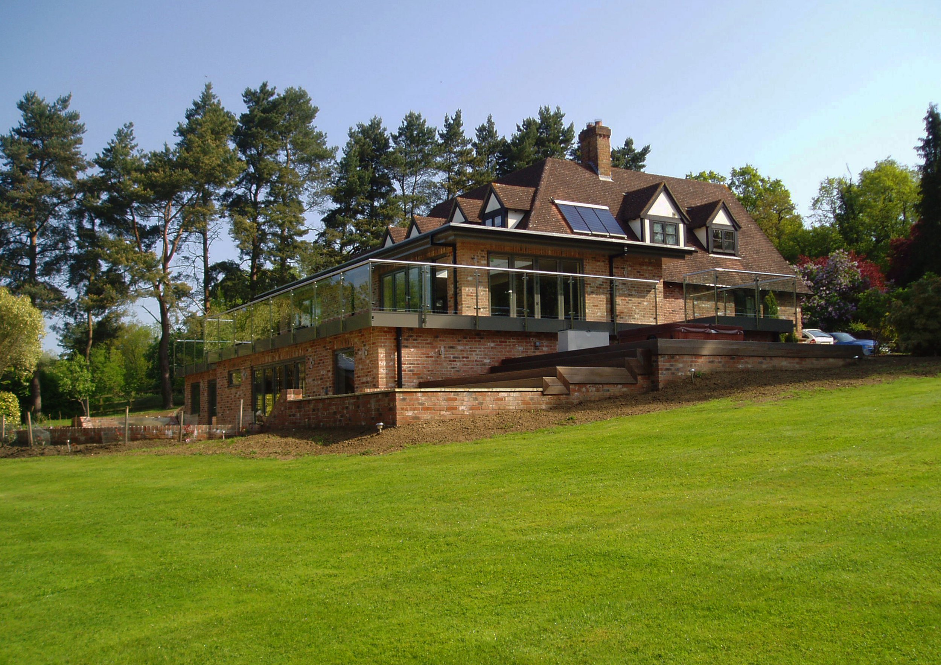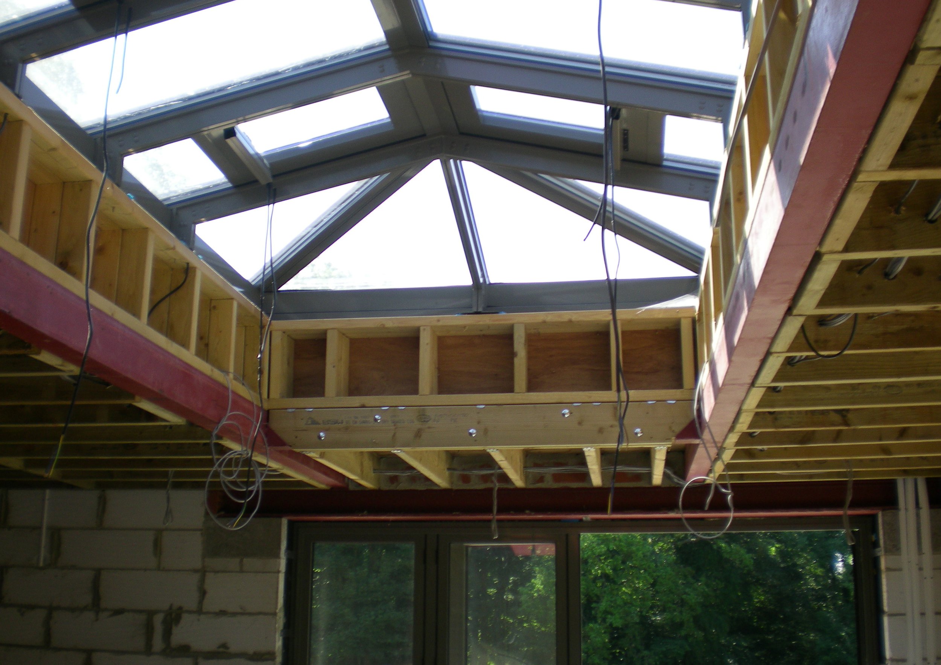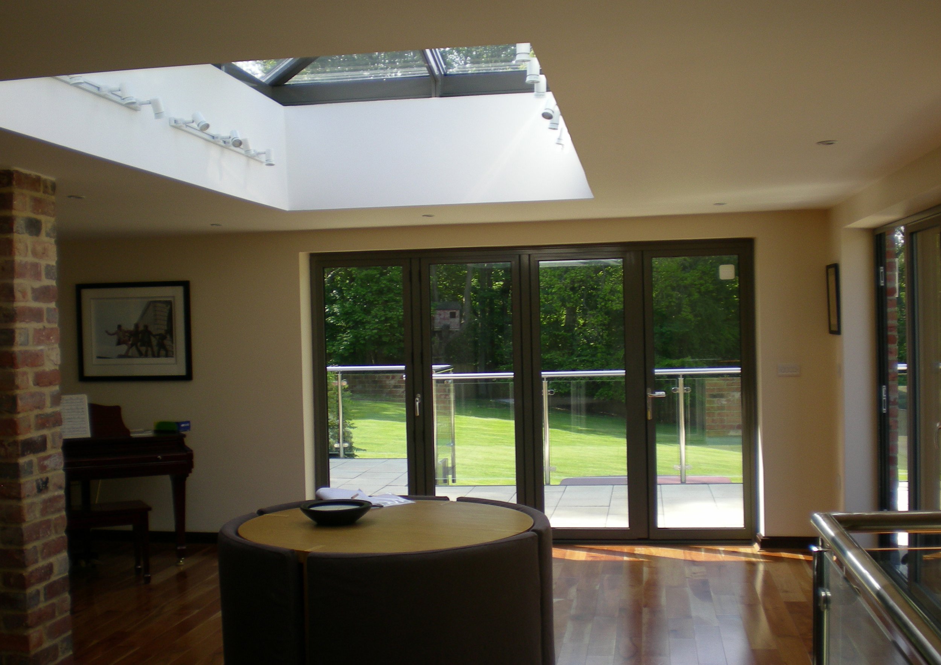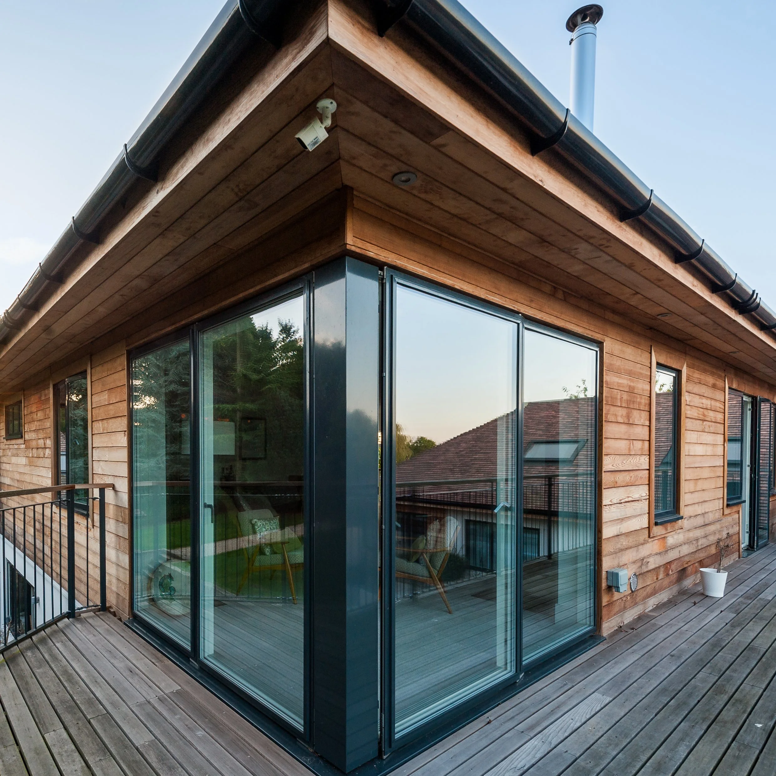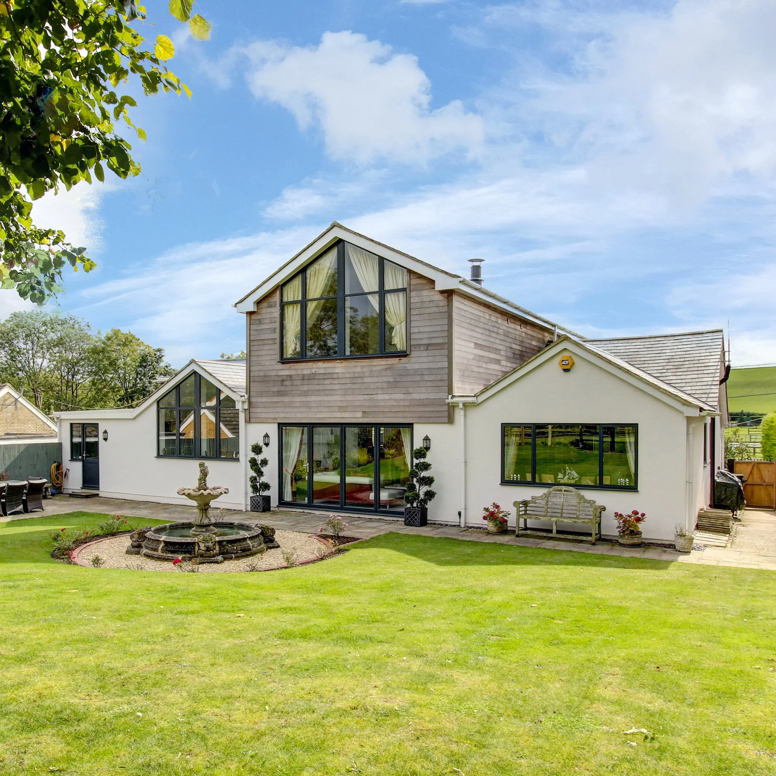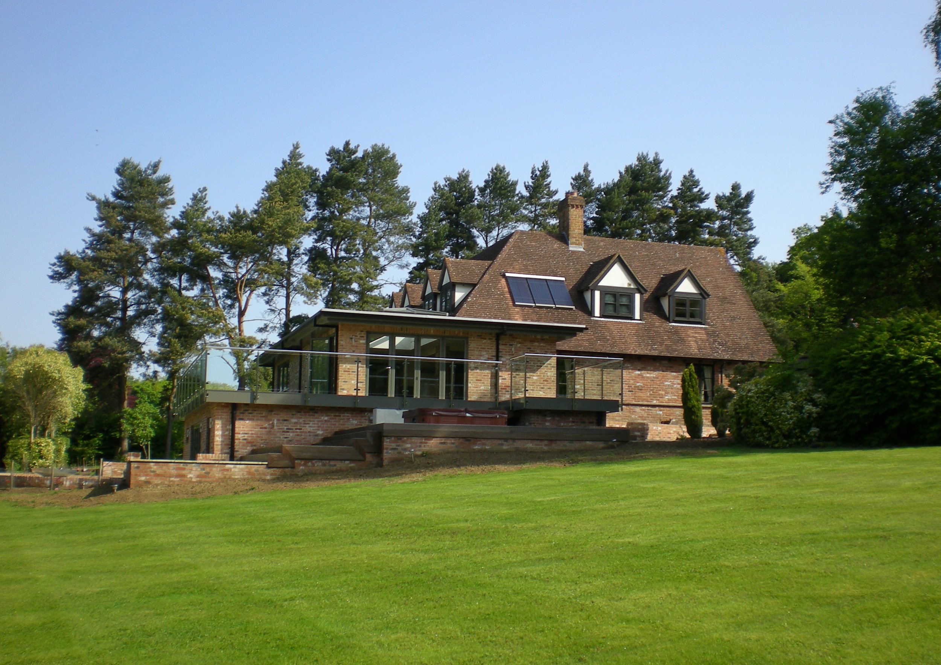
LARGE CONTEMPORARY BASEMENT EXTENSION USEFUL FOR ENTERTAINING
Where: North of Newbury, Berkshire
The existing house was built in the 1980’s on a secluded rural site. The client wanted a large open plan kitchen and additional guest bedrooms. The requirement was for a contemporary extension to contrast with the ‘traditional’ pitched roofed property.
The layout of the existing 1980’s house did not suit re-configuration, an extension at ground floor was the most appropriate solution. The land also naturally slopes which had to be accommodated within the design. Utilising the natural slope enabled us to design a semi-basement to provide the guest accommodation. The balcony and extensive decking maximised the entertaining space with views out across the countryside.
The projecting flat roofs and terraces of the scheme reflect the modelling of the ground contours to produce an integrated structure. Furthermore, the use of safety glazed panels to the terrace reinforces the visual connection between the interior and exterior spaces. The masonry elements of the structure are to employ facing brickwork to match the existing house to ensure continuity.
