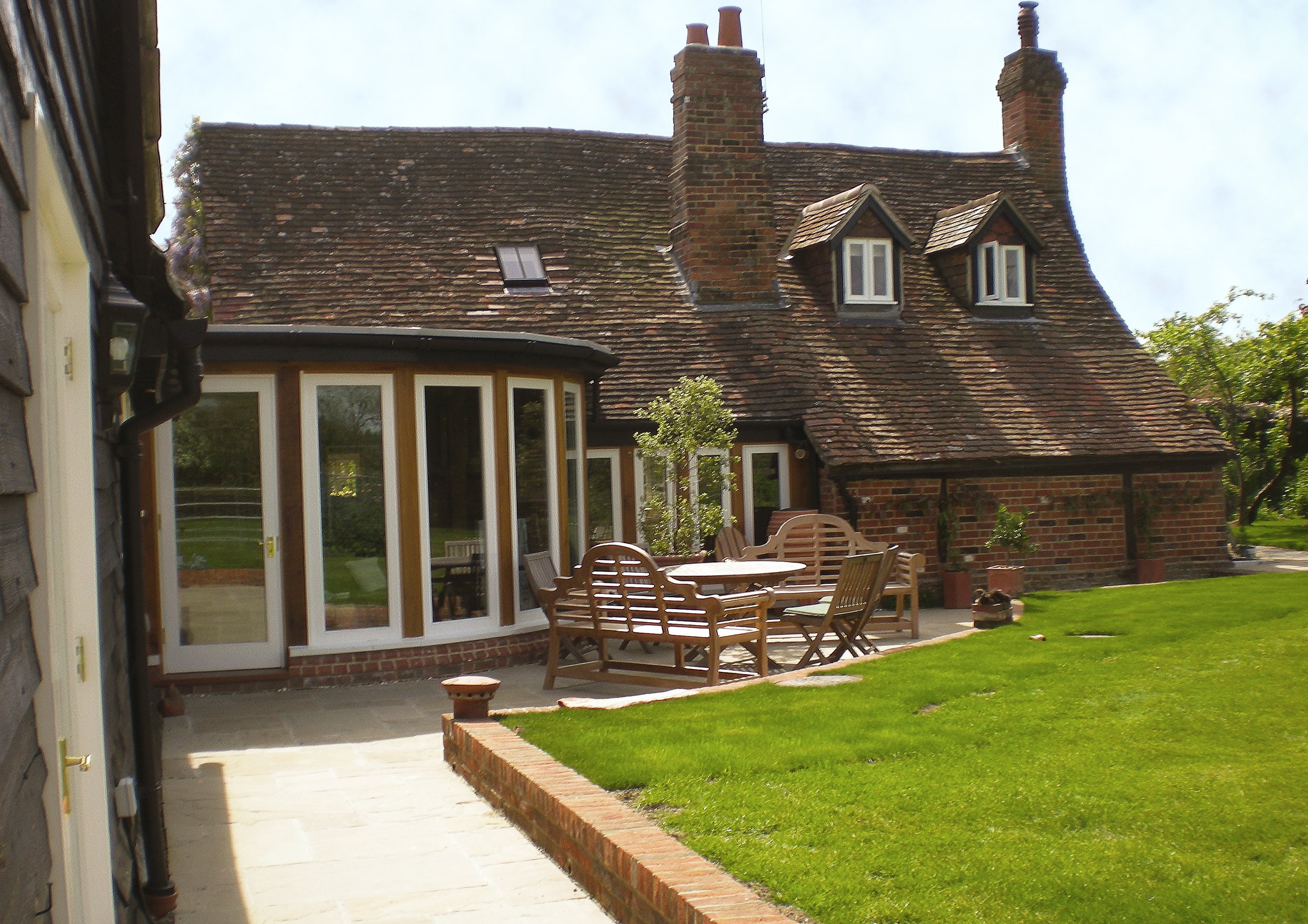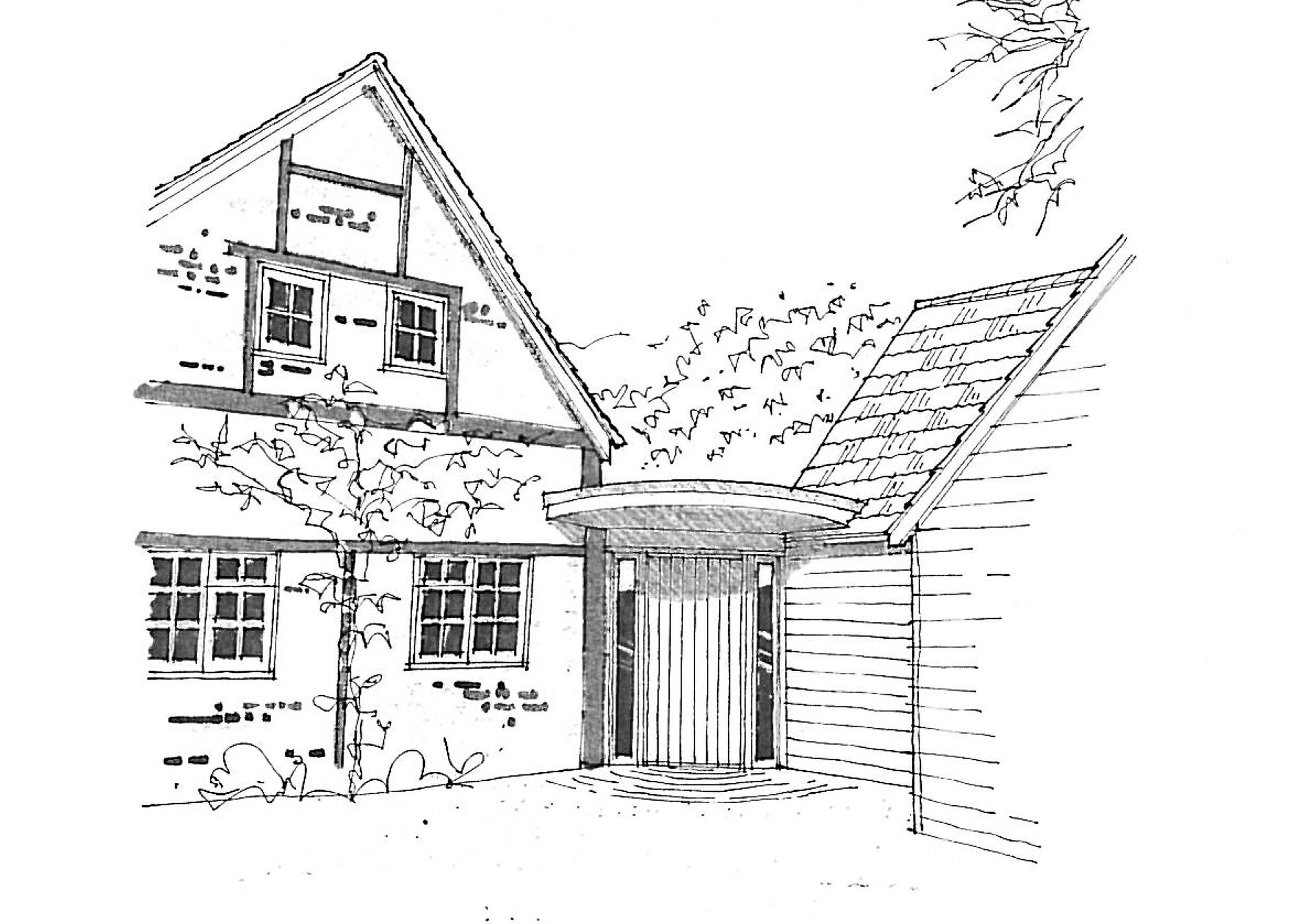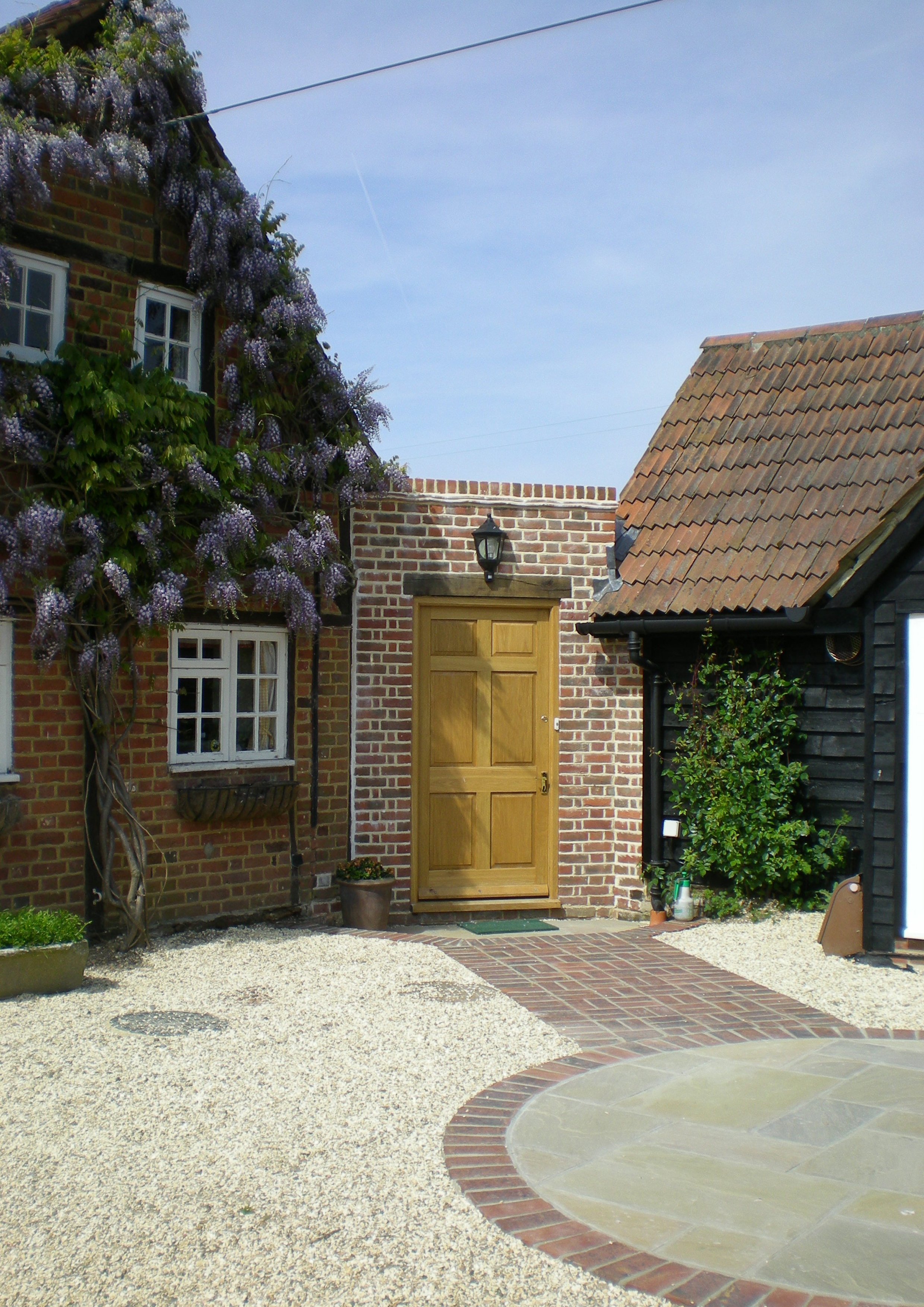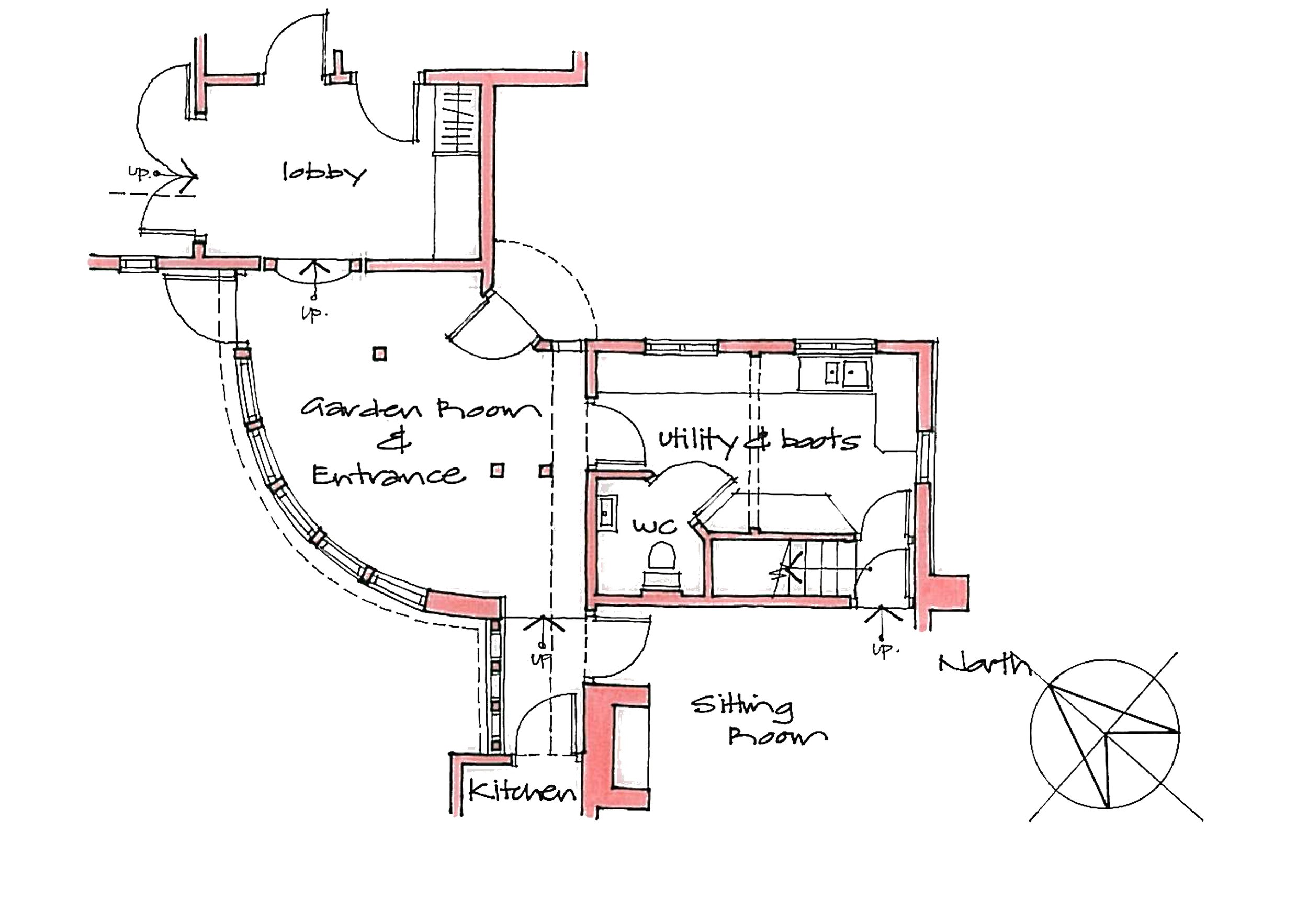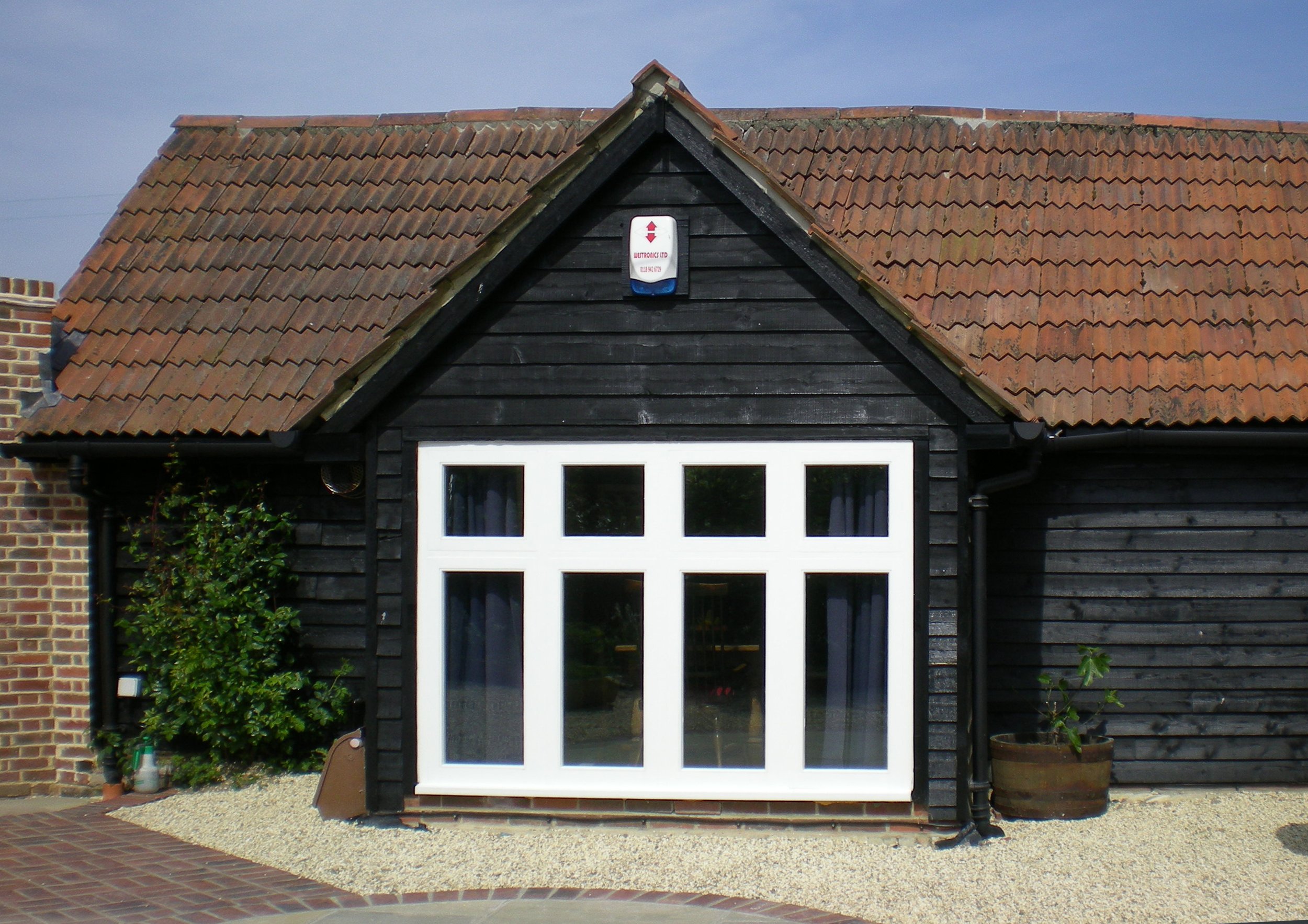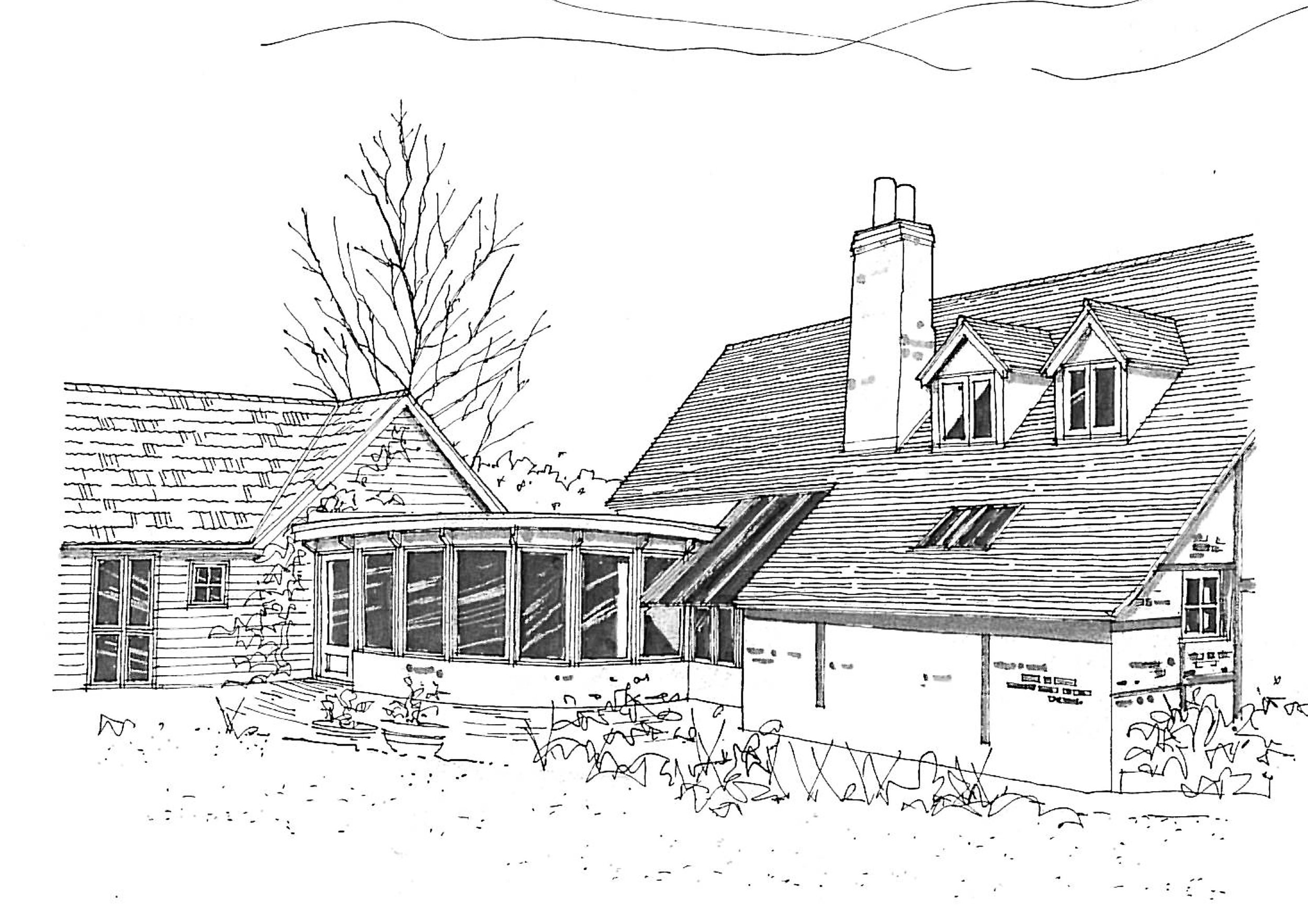
SIMPLE LINKING STRUCTURE BETWEEN A BARN CONVERSION AND LISTED HOME
Where: Aldermarston, Berkshire
This scheme provides domestic accommodation within the historic cottage as well as within the parameters of the existing nearby outbuildings. A new extension linking these separate parts of accommodation together, rather than significantly altering the old cottage to suit modern living requirements. This reduces the impact and maintains the visual interest of the buildings and their rural setting.
The link is of a traditional design and does not compete with the surrounding buildings. The use of natural timber and birch (for the plinth) reinforce this traditional approach. An overall sympathetic approach to providing additional domestic accommodation without significant extension. It maintains the visual separation of the cottage and outbuilding and on the garden side creates an elegant, curved face radiused from the entrance door. The lead flat roof does not try and link with the existing buildings, but simply abuts the respective walls.
