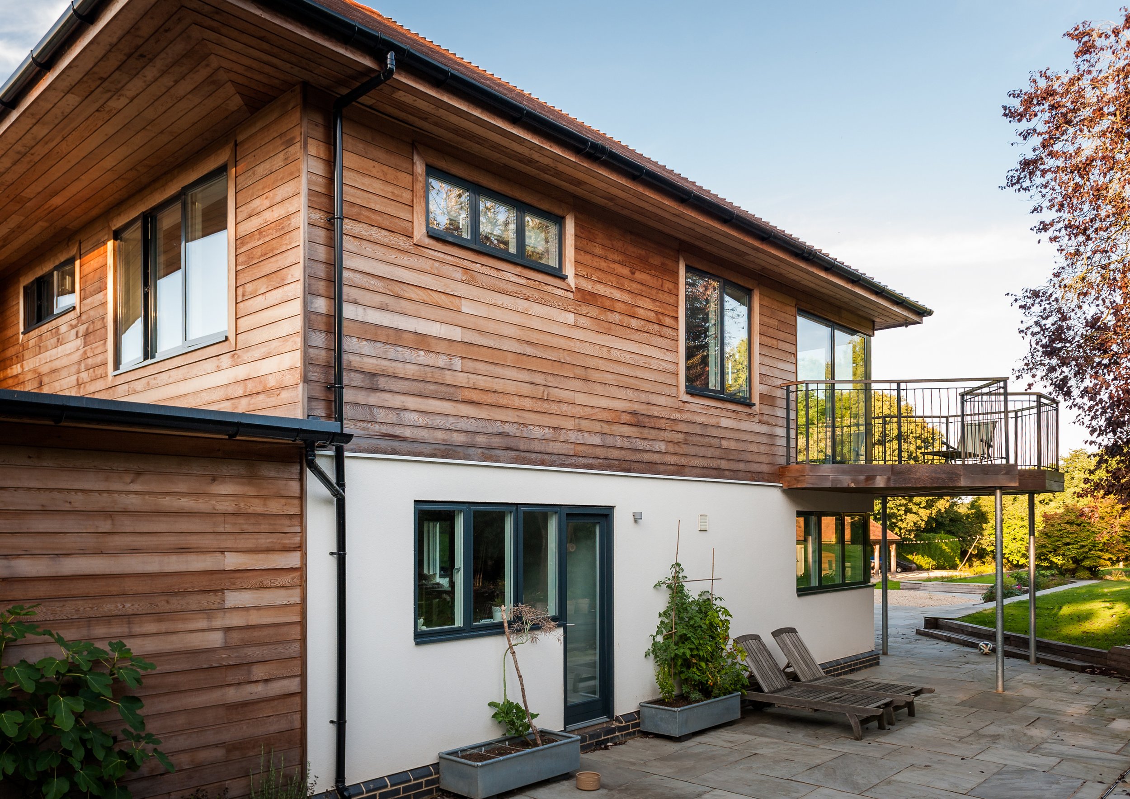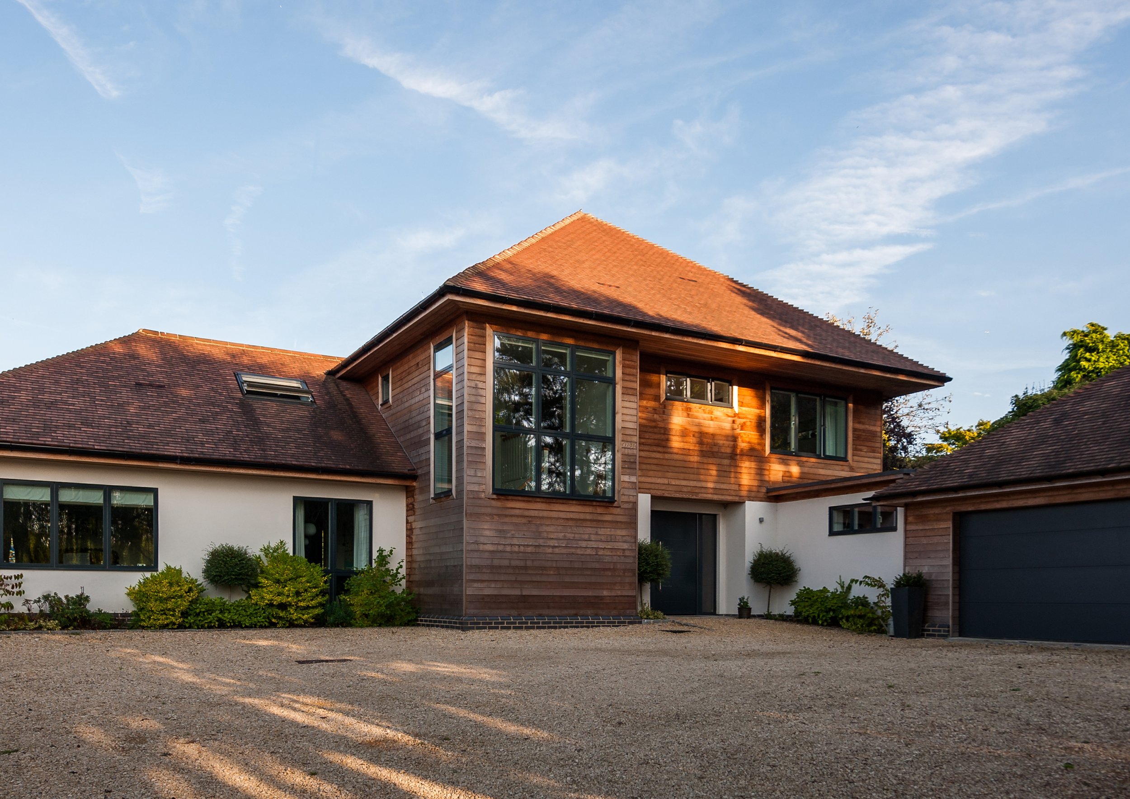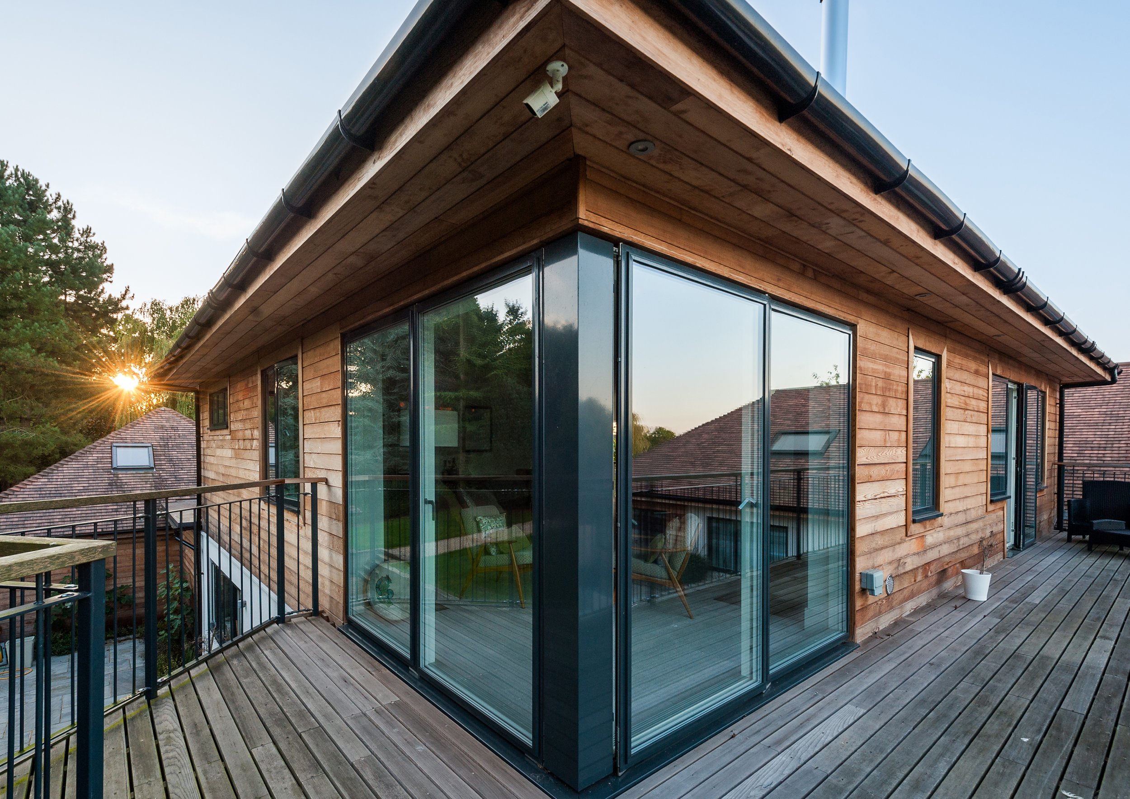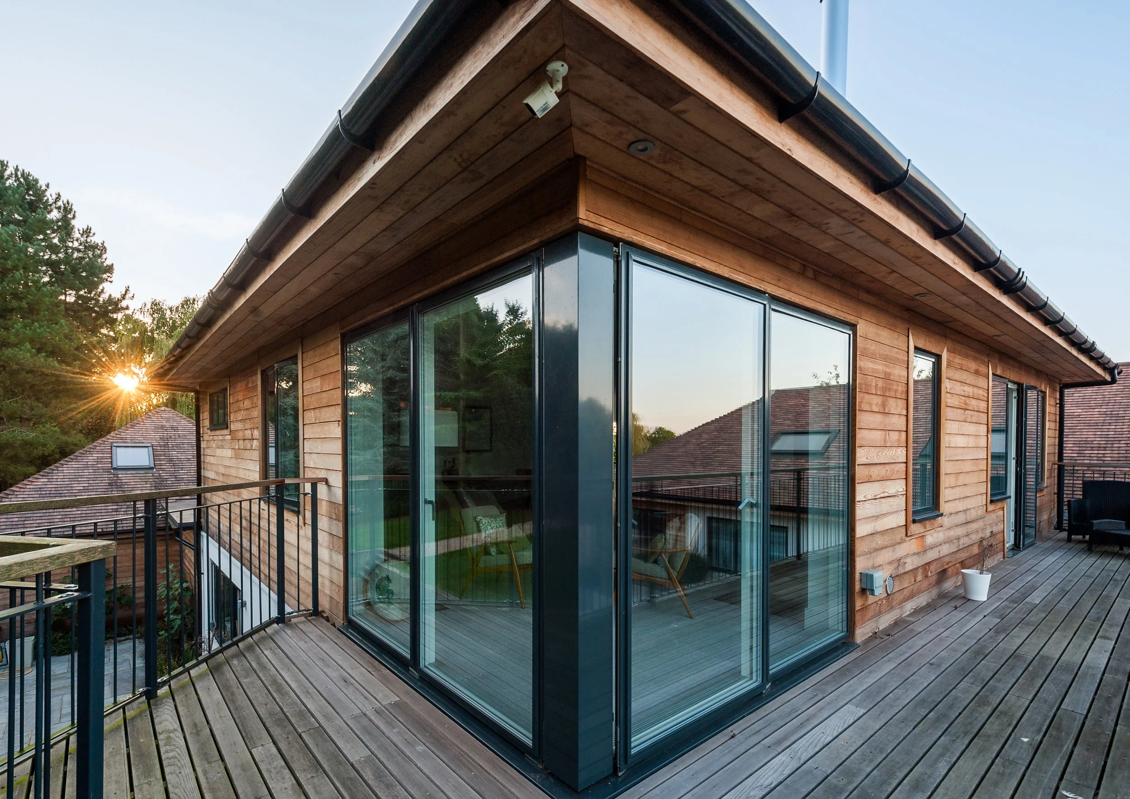
STYLISH MODERN OPEN PLAN HOME REPLACING 1980’S BUNGALOW
Where: Berkshire
The client intended to substantially extend the L-shaped 1980s bungalow to create a generous family home. It became clear that financially it would be more cost-effective to demolish the bungalow and build a new house. A further saving was made by retaining the foundations, floor slab and drainage of the existing bungalow. A Prefabricated system was used on this self-managed build.
On this self-managed build, SIPs, a prefabricated panel system was used. The shell was erected, and roof tiled in 20 working days.

















