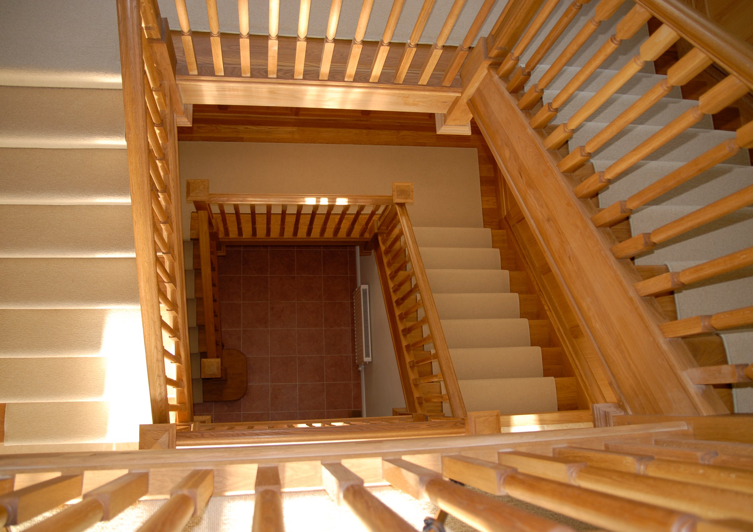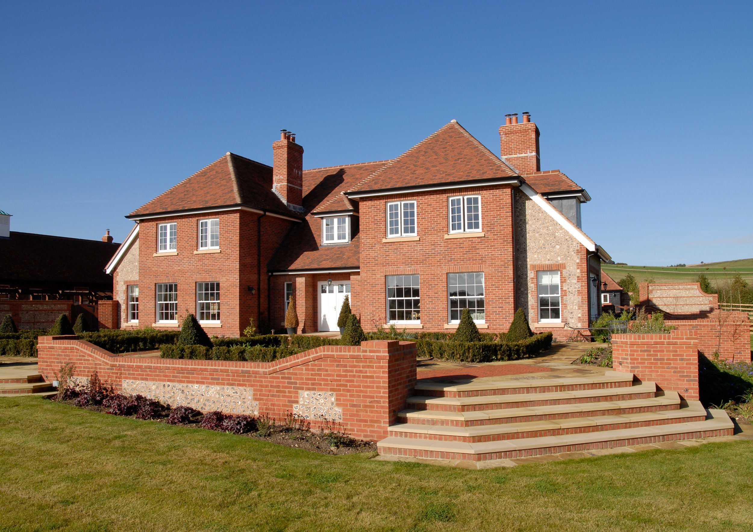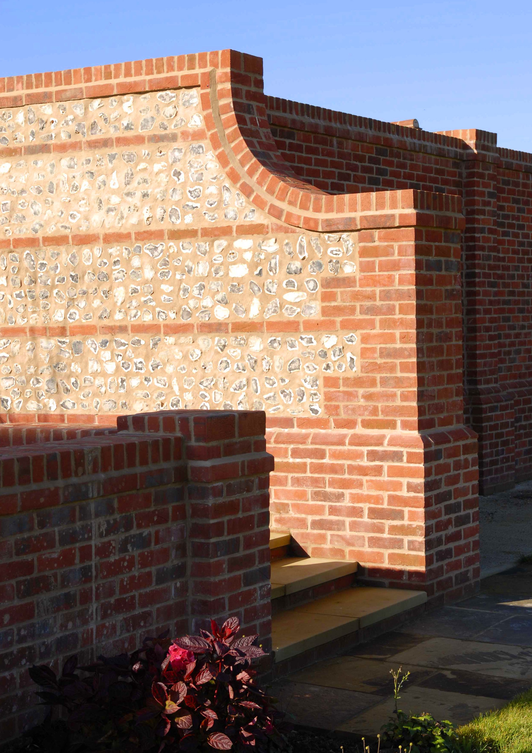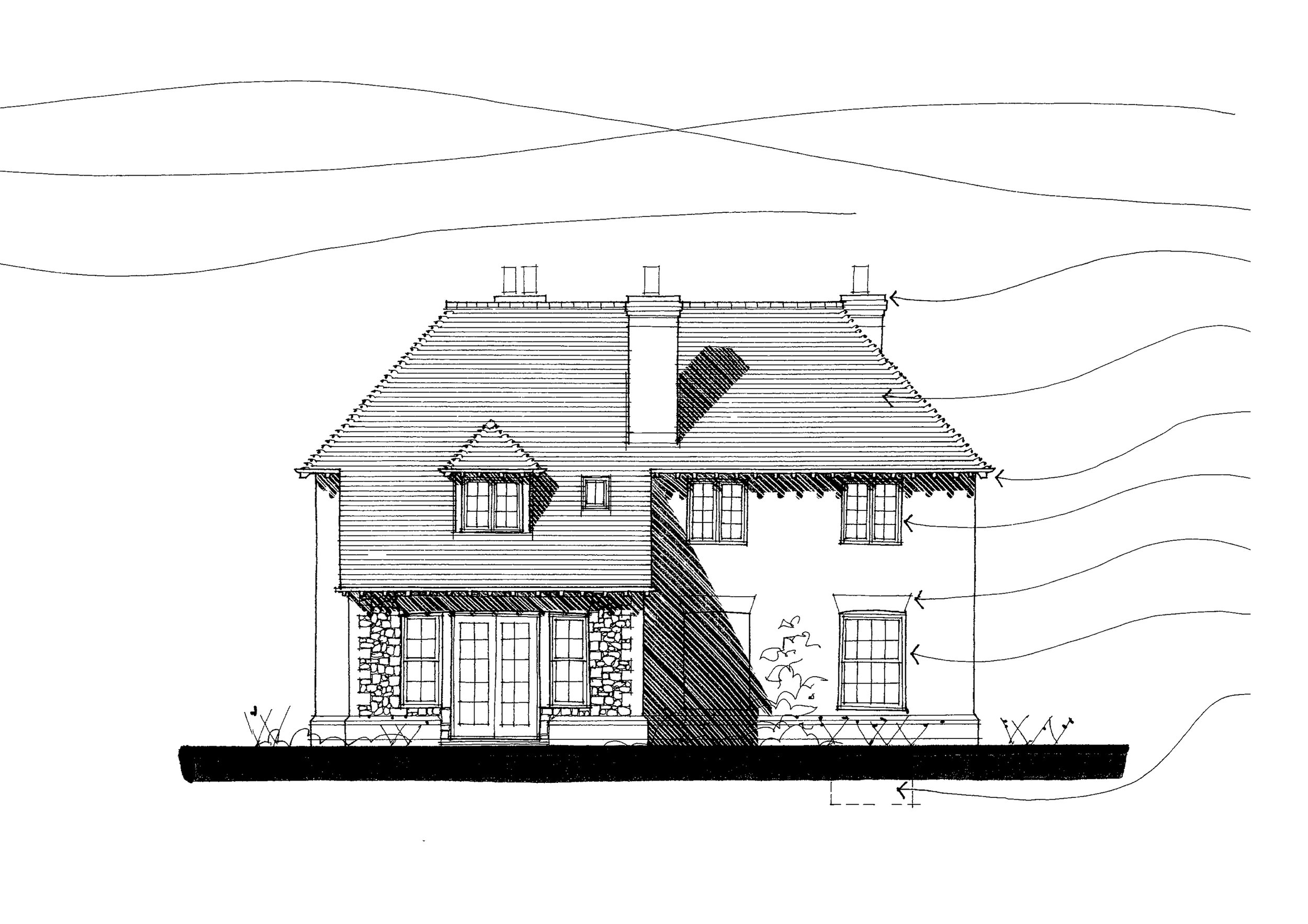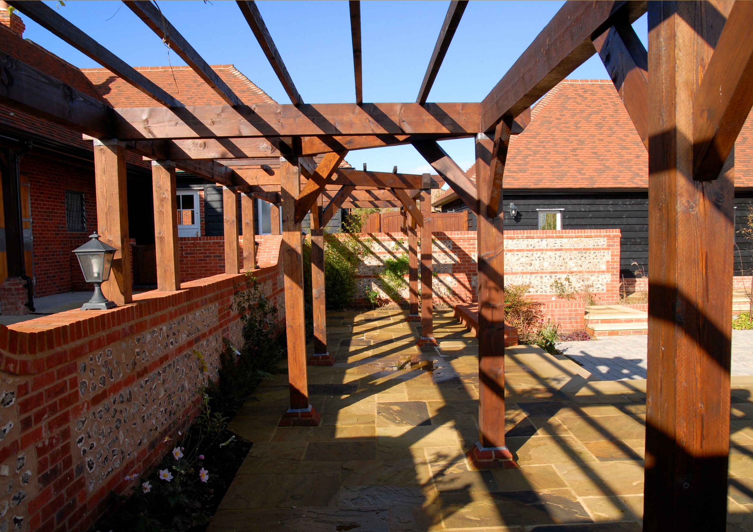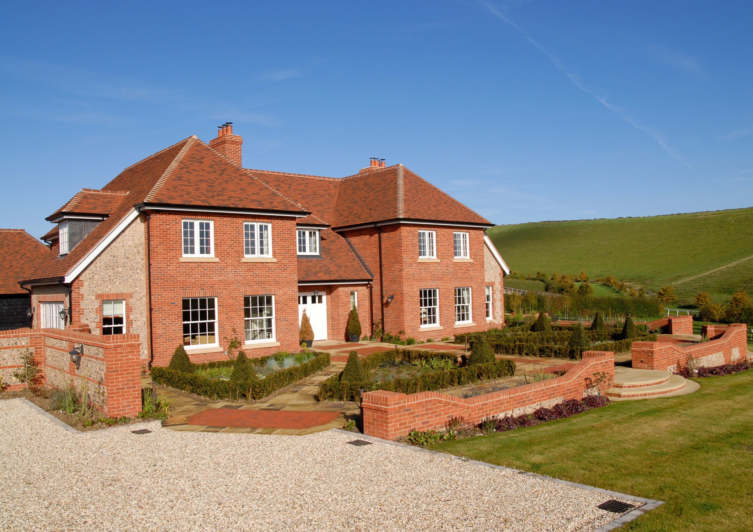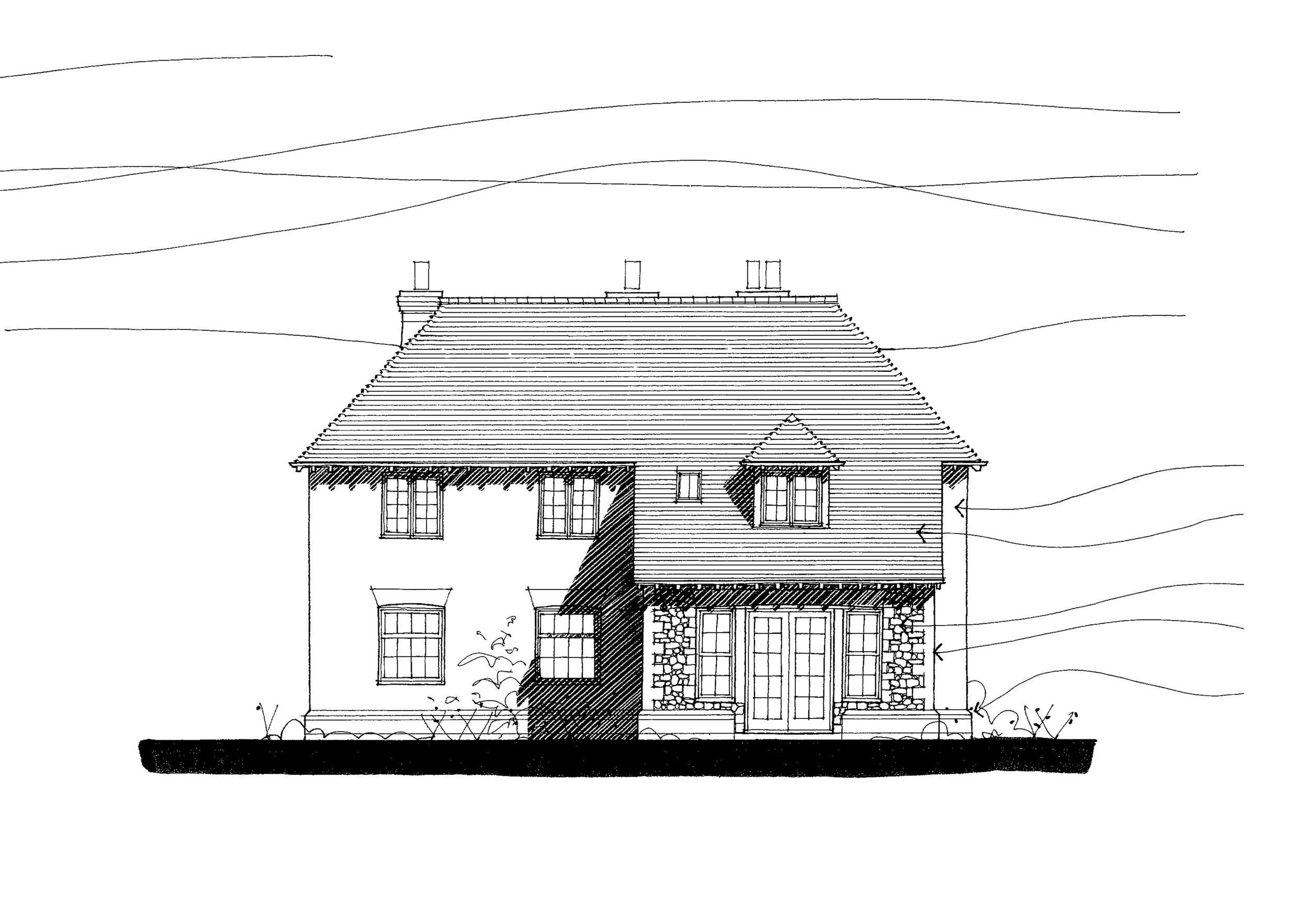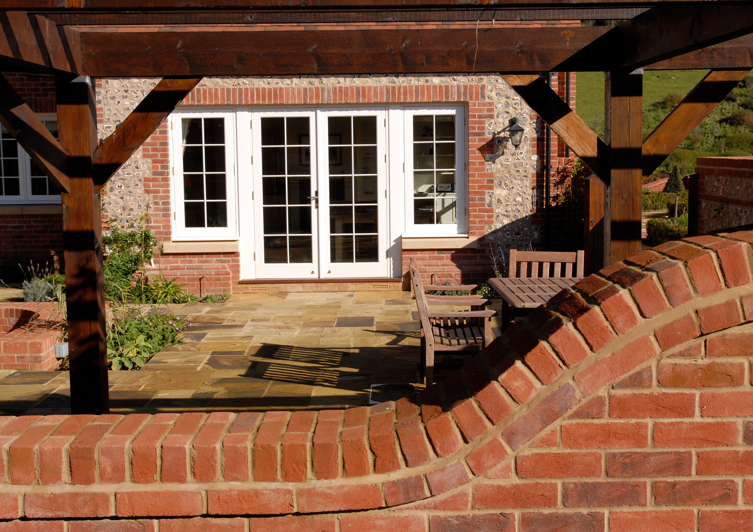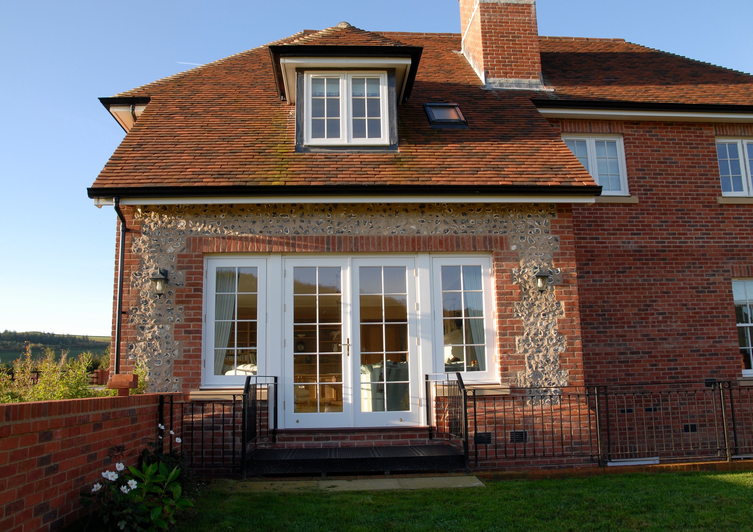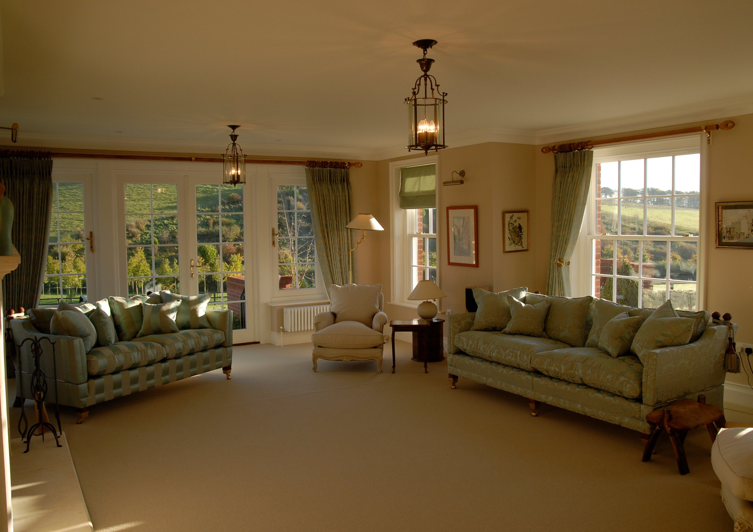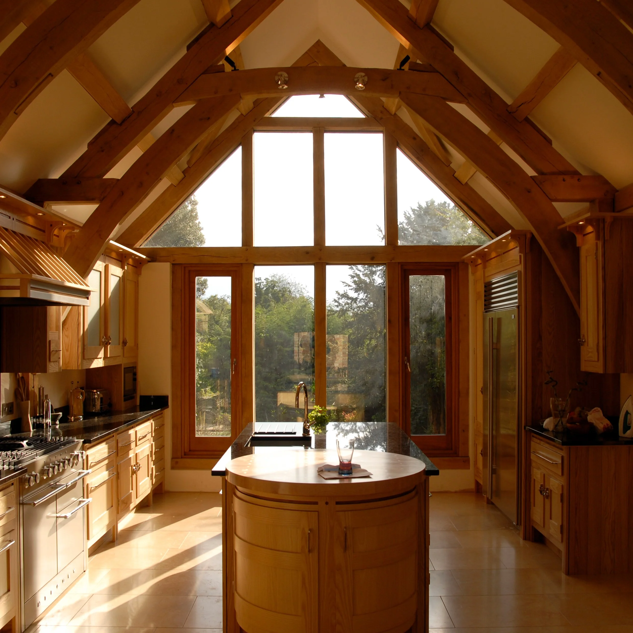
NEW SUBSTANTIAL HOME ACCOMMODATION WITHIN AN EQUESTRIAN ESTATE DEVELOPMENT
Where: Marlborough Downs, Wiltshire
The house has plain clay tile roof coverings with bonnet hips, the walls are facing brickwork, including detailing to the chimney tops, specialist cant bricks to the plinth base and rubbed brick arches at the head of openings. Historically it was customary to employ different materials to the single –storey (lean-to) sections as they were often later additions. For this reason, random stone is used for the walls of these sections with brick quoins and plinth to match the main body of the house.
Sustainable features include the use of a geothermal heat pump linked to collecting pipework to take advantage of low-grade ground sourced heat. The layout and orientation of the house allows direct sunlight into rooms at the times they are most likely to be used; this also capitalises on passive solar gain made during the day.
In summary, the design ethos has been to embrace the familiar traditional farm layout. This is enhanced further by the natural setting and terrain which dictates that the distant views of the proposed buildings will only ever be seen against the backdrop of the farm buildings, paddocks and down land and not against the skyline.


