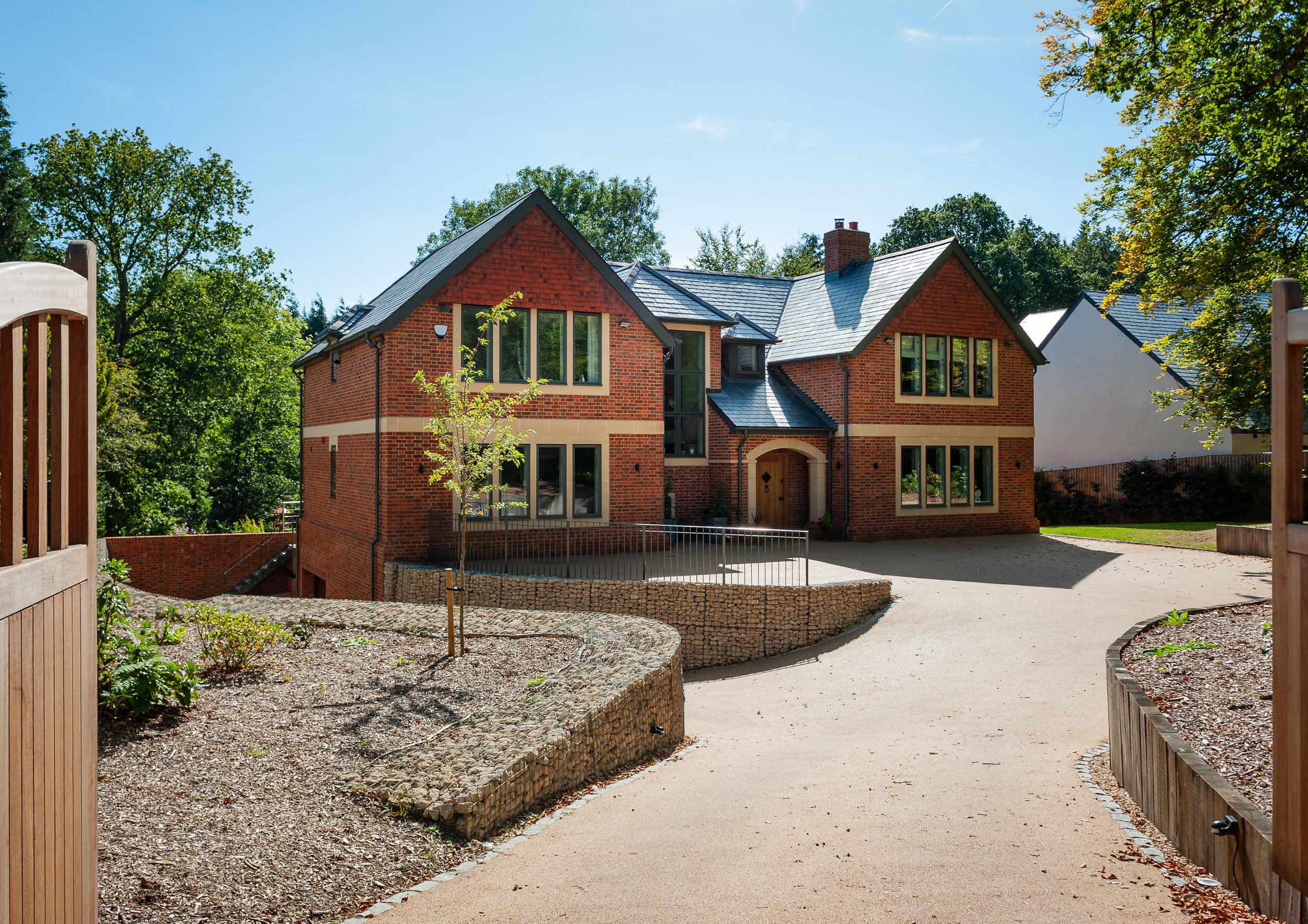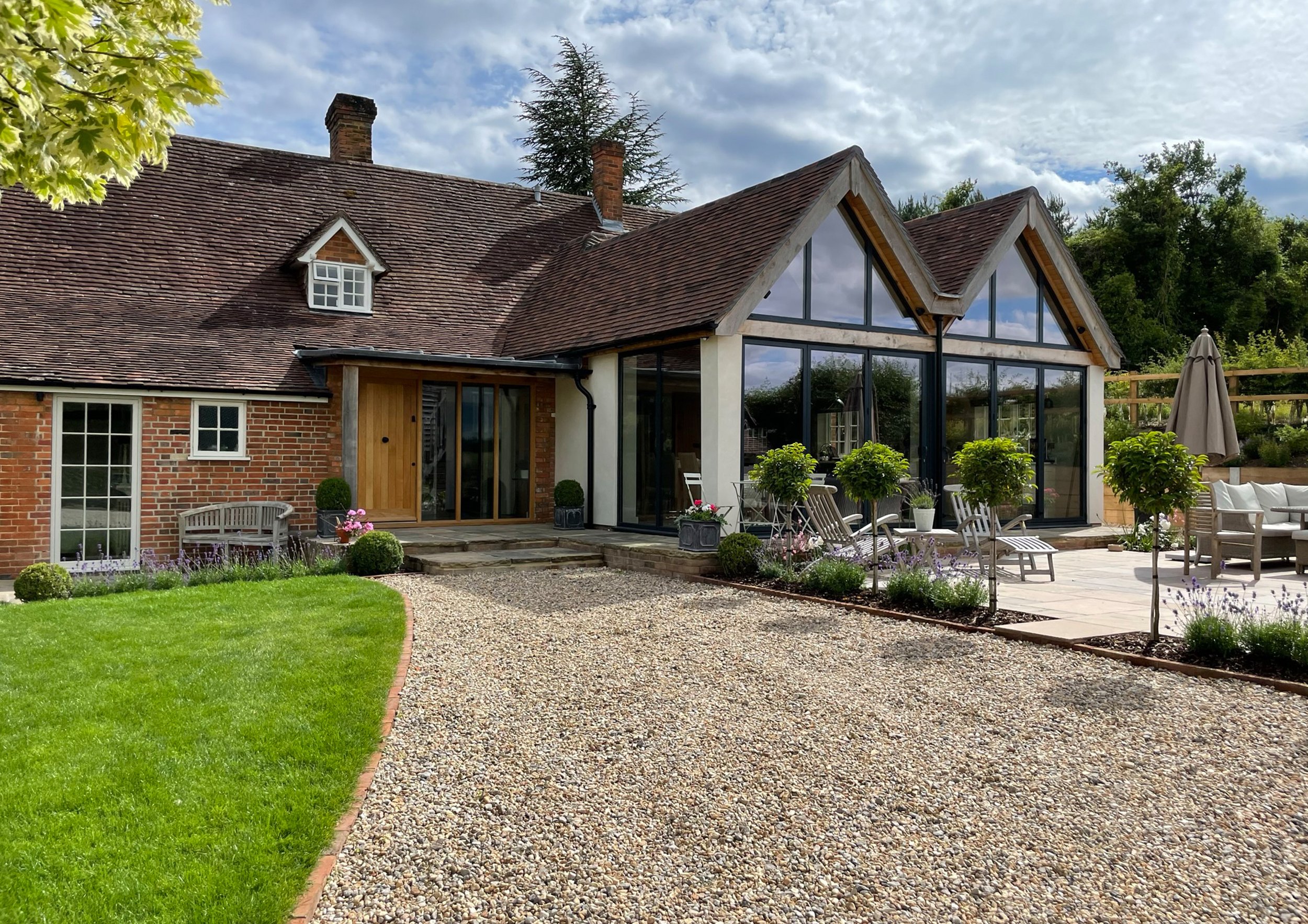
Replacement Dwelling With Underground Basement Parking
Where: Berkshire
Our clients purchased a property in a desirable location in Berkshire for the purpose of creating a new family home.
After many failed attempted at gaining planning permission, Mathewson Waters Architects were appointed to overcome this local resistance and create an imaginative design with traditionally high-quality materials but with a modern styling.
Underground parking was created as a response to the difficulties in obtaining planning permission for a suitably sized garage. This option was helped by the natural topography of the site.
The building takes advantage of the change in the slope of the site by being set into the slope with the floors being split level set around a core staircase. This enables the lower ground floor at the rear to be at a level consistent with the slope, thus reducing landscape terracing. The split level enables the north elevation to present to the front as a one and a half storey house. Part of the upper floor accommodation is contained within the roof spaces, and the split level reveals the house to be two and a half storeys to the rear.
The design is a contemporary interpretation of a traditional house. Traditional materials of warm, orange-red facing brick with stone details, under a clay tiled roof, with some areas of tile hanging, are utilised in a double-fronted composition that would sit well in the context of the site and its surroundings.
The site was also constrained by the presence of mature trees, with three of these being the subject of a Tree Preservation Order. The layout has considered this so that the buildings avoided the root protection areas of those trees.
-Achieving Difficult Planning Permission-
-Contemporary Interpretation Of A Traditional House-
-Underground Parking, Enhanced By Natural Topography-
Or click below to view some of our other popular project sectors - designed by MW Architects

If you have a project you would like to discuss with us:
Get in touch.
Email: Enquiries@mw-architects.co.uk
Phone: 01488 73131
or fill out the form below















