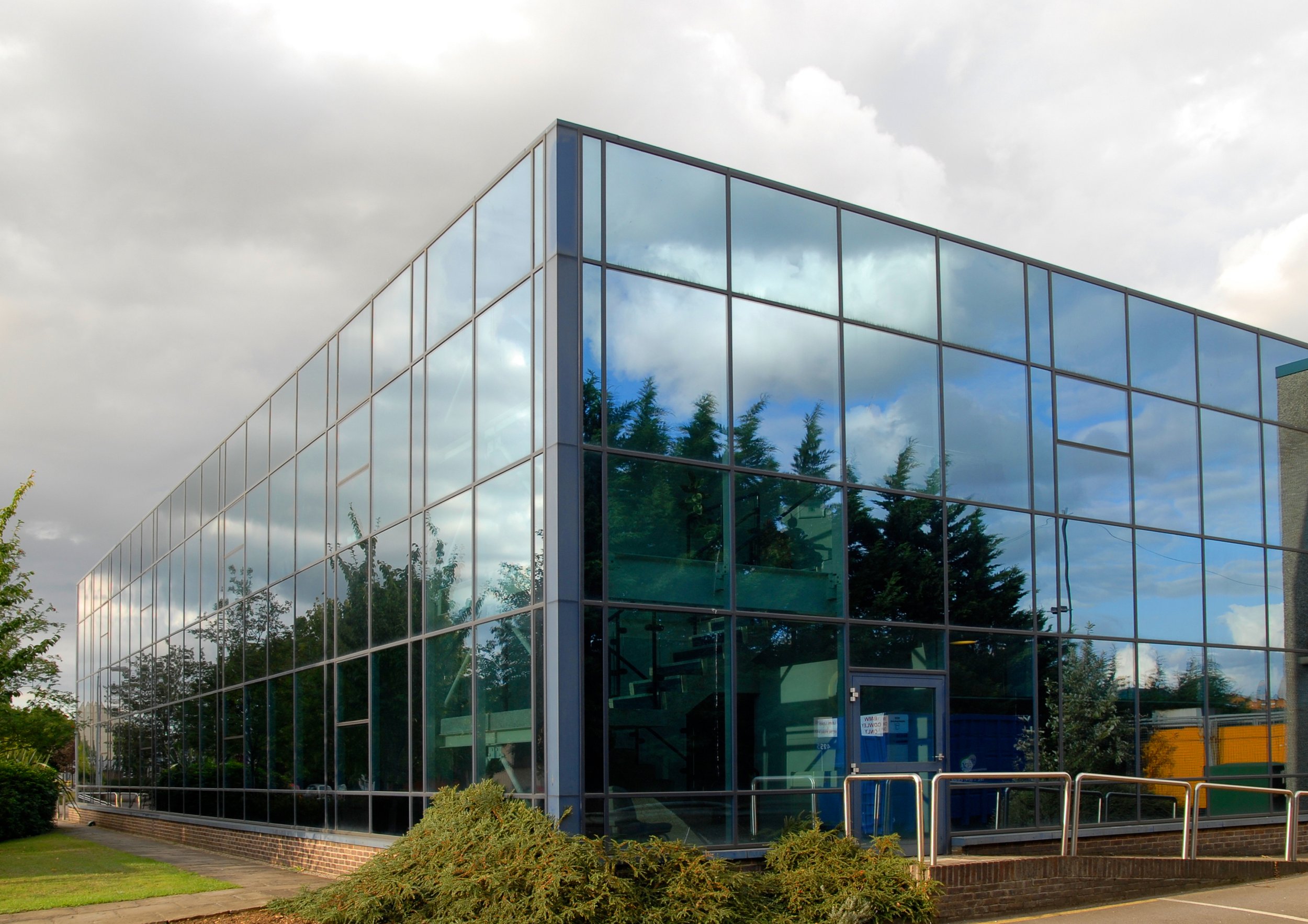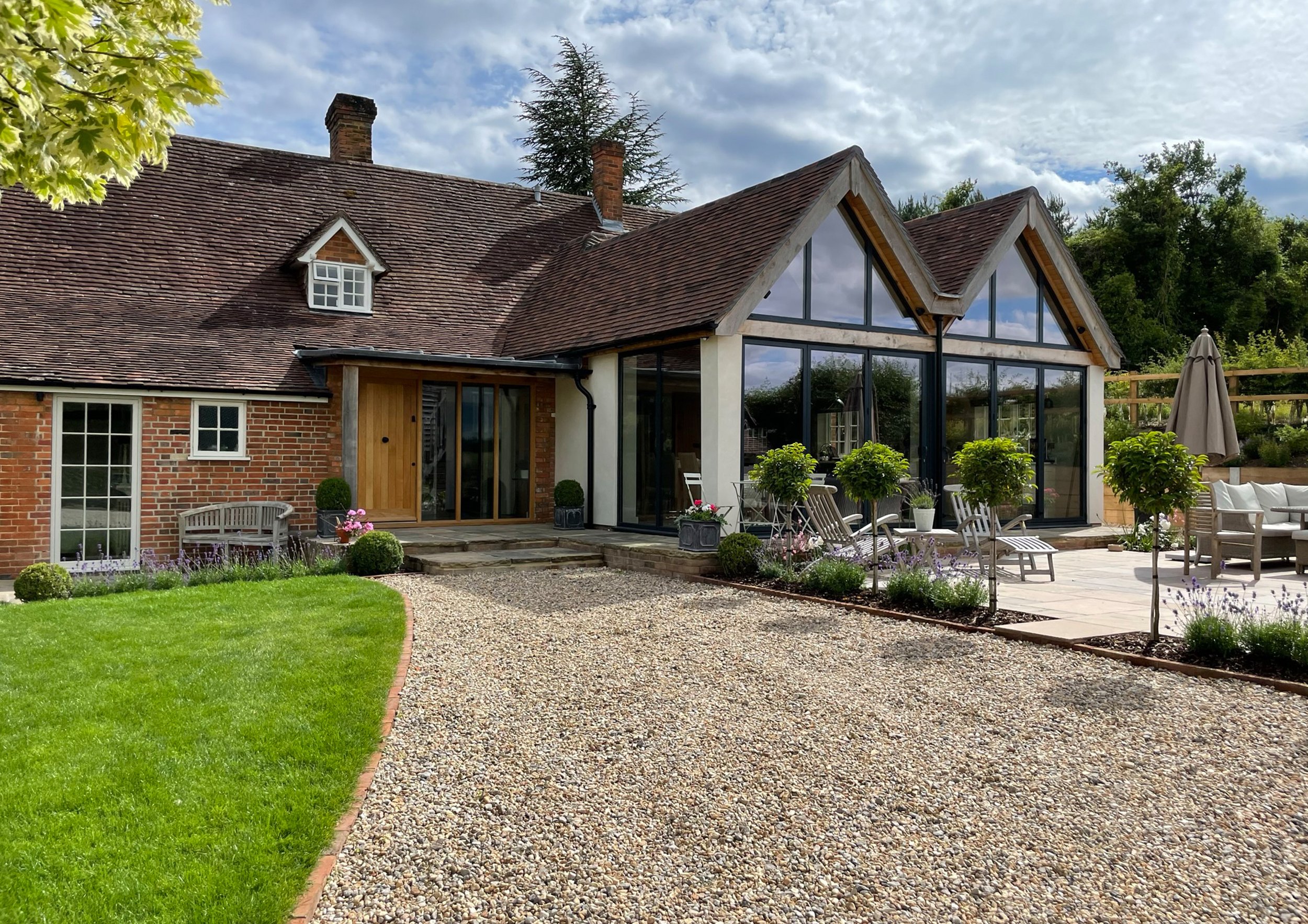
OFFICE SPACE WITH ROOM FOR EXPANSION
Where: Swindon, Wiltshire
The buildings behind, including a warehouse, were built in the 1970s for what was then Blick, (which became Stanley in 2004). As the company grew the preferred option was to expand on the current site to keep all the company operations together. We developed a scheme for offices as part of the warehouse site, creating in effect, a potentially separate office/warehouse unit which added value and could be marketed separately if required.
All construction work, which included the refurbishment of the existing building, had to take place without disrupting the workforce who were relocated temporarily in stages into Portakabins within the car park, all coordinated by us.
The company wanted the new building to have a clean contemporary appearance and be constructed in such a way that two additional floors could be added at a future date.
Have a look at more of our recent projects
Or look through some of our other major project sectors by clicking on them below.
RIBA Chartered Architectural Practice Over 40+ years of experience in producing designs beyond the ordinary
ADVICE FROM OUR ARCHITECTS | COMMON ARCHITECTURAL QUESTIONS
What does an architect do on first visit?
“On a first visit, the architect would have an open discussion about the client’s aspirations for the project and to identify key limitations so as to manage the client’s expectations.
A walk-round of the building and site would take place whilst discussing accommodation, budget and the orientation of the site....aspect & prospect.”

If you have a project you would like to discuss with us:
Get in touch.
Email: Enquiries@mw-architects.co.uk
Phone: 01488 73131
or fill out the form below










