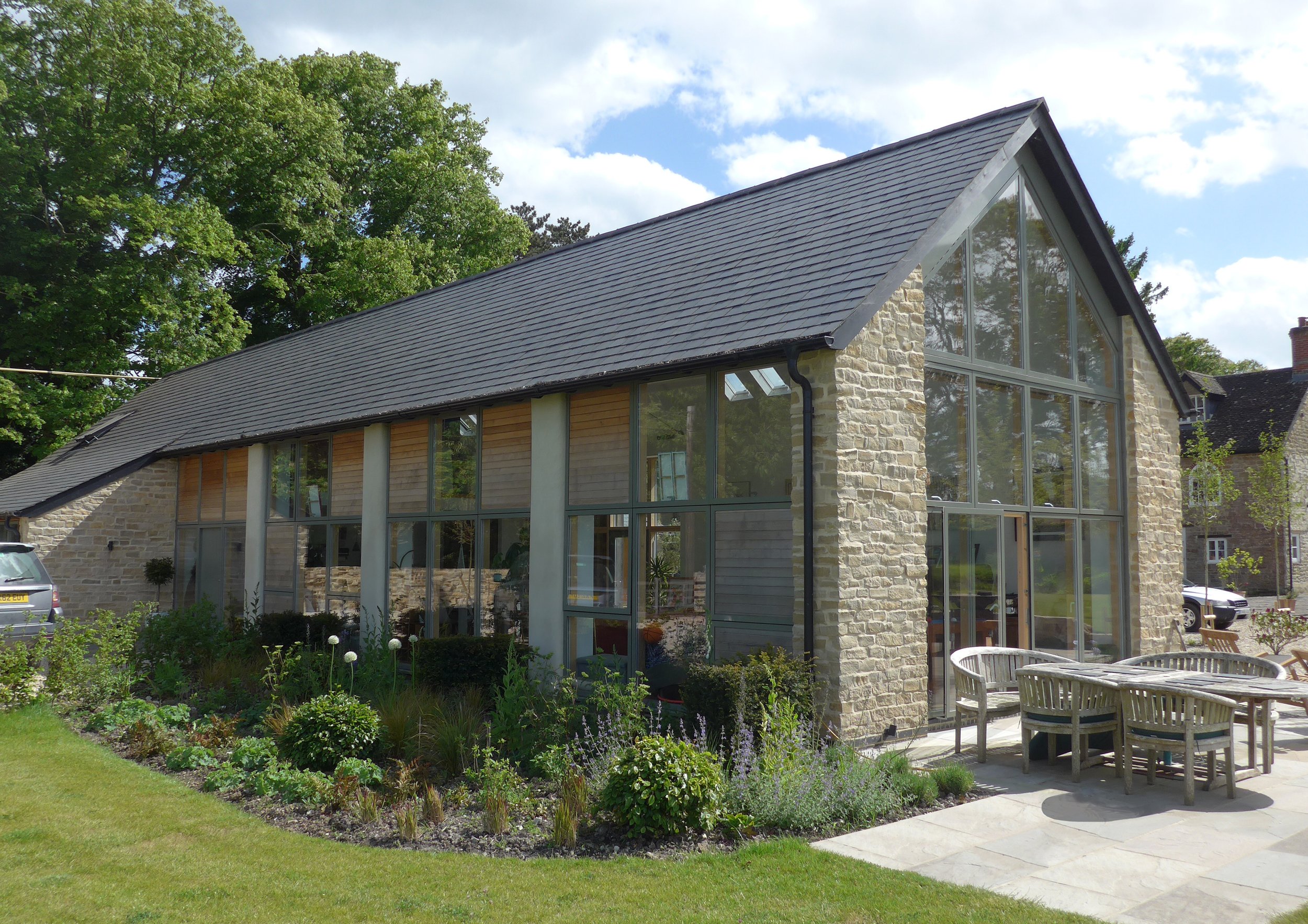
NEW BUILD HOUSE AND PARTY BARN
Where: Wiltshire
The purchase of the original Farmhouse came with Planning Consent for a barn conversion, albeit in the loosest sense of the word. Apart from the retention of a substantial gable wall on the roadside, the remainder was in essence a new construction on the footprint of the original barn. Our clients chose to construct the barn so that they could move into it with their family whilst the farmhouse was upgraded and extended so the barn was Phase 1 of the development.
MWA suggested that the approved scheme was somewhat naive and uneconomical to construct so prepared a revised proposal, simplifying the plan and incorporating a large double height space to take advantage of views and its future use as a ‘party barn.’ Such was their enjoyment of this light and airy building that they have occupied it for many years and only recently commissioned work to the farmhouse.













