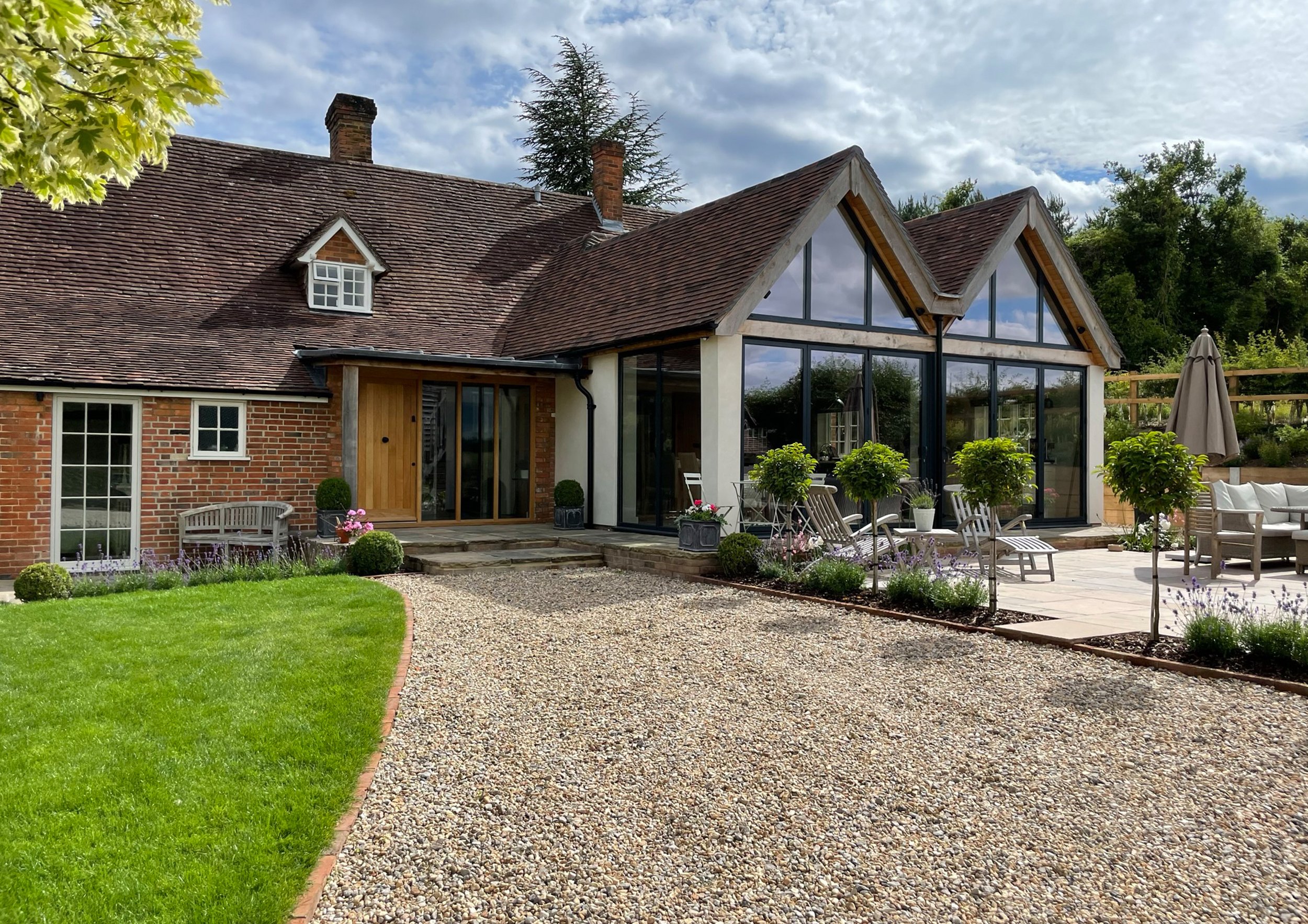
Equestrian Architecture
- Estate Development & Trainer Homes -
The main practice office is located in the horse racing village of Lambourn in Berkshire, which gives us a unique insight into the day-to-day requirements of businesses involved in the equestrian industry.
We’ve designed and remodelled new equestrian training yards and homes for many owners in Berkshire and Wiltshire. We’ve also designed large arena developments and worked on other diverse equine architecture projects in the South of England.
Founding partner Duncan Mathewson has many years’ experience designing, obtaining planning for, and managing equine architecture projects. Experience in designing and working on equestrian projects, including the stabling, arena and visitor centre complex for World Horse Welfare in Somerset
Take a look at some Equestrian based Architecture as designed at Mathewson Waters Architects that we have created for our clients across Berkshire, Wiltshire, Hampshire and Oxfordshire.
What we do:
Our Building projects are unique to our clients, We want to help you maximise the potential of your Equestrian Estate. Designing and Developing sites to suit each individual client and business
MW Architects have worked on many different Equestrian related projects including :
New Arenas and Stables
Visitor Centres for Horse Charities
Racehorse Training Complex
Trainer/Owner Homes
Staff Residences
Retrospective Planning for developments to Equestrian Estates
Click on your favourites below to see more
Interested in Something else?
Click below to see more projects from MW Architects. Including
New Build Homes
Home Extensions and Remodelling
Barn Conversions
Commercial Architecture
Equestrian Architecture
Other Residential Projects
Plenty of new and interesting projects to inspire you.

If you have a project you would like to discuss with us:
Get in touch.
Email: Enquiries@mw-architects.co.uk
Phone: 01488 73131
or fill out the form below













