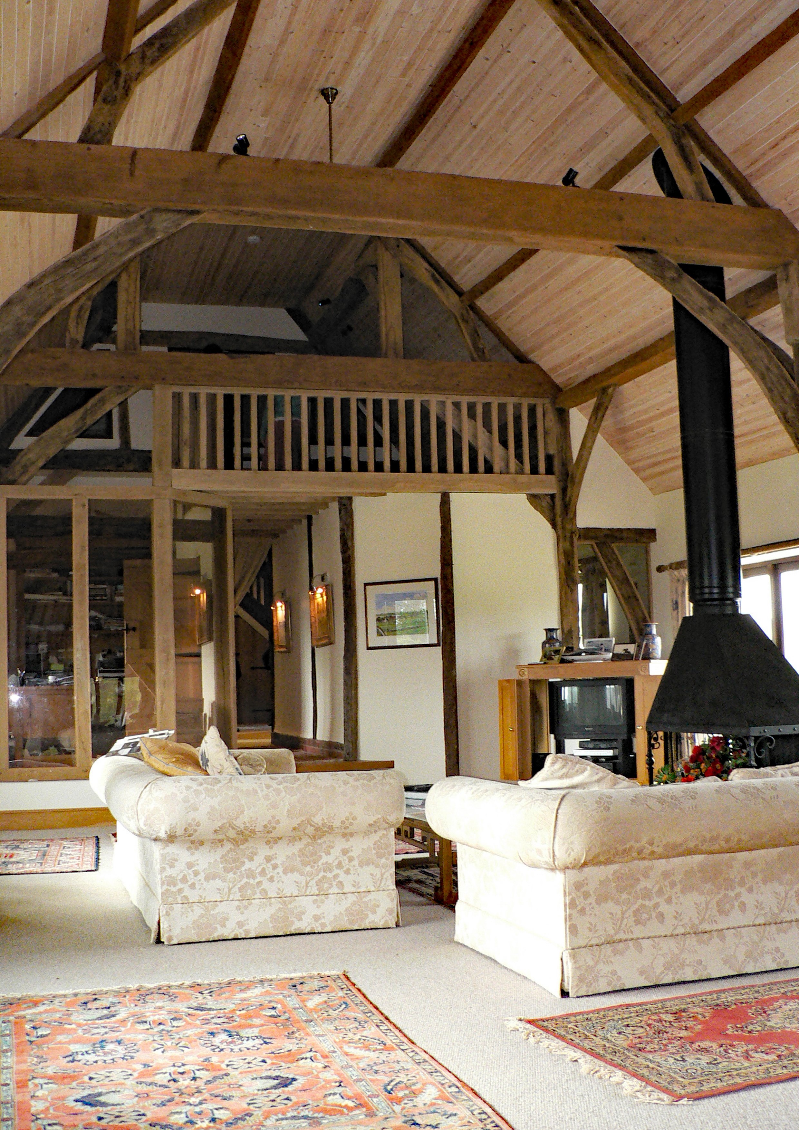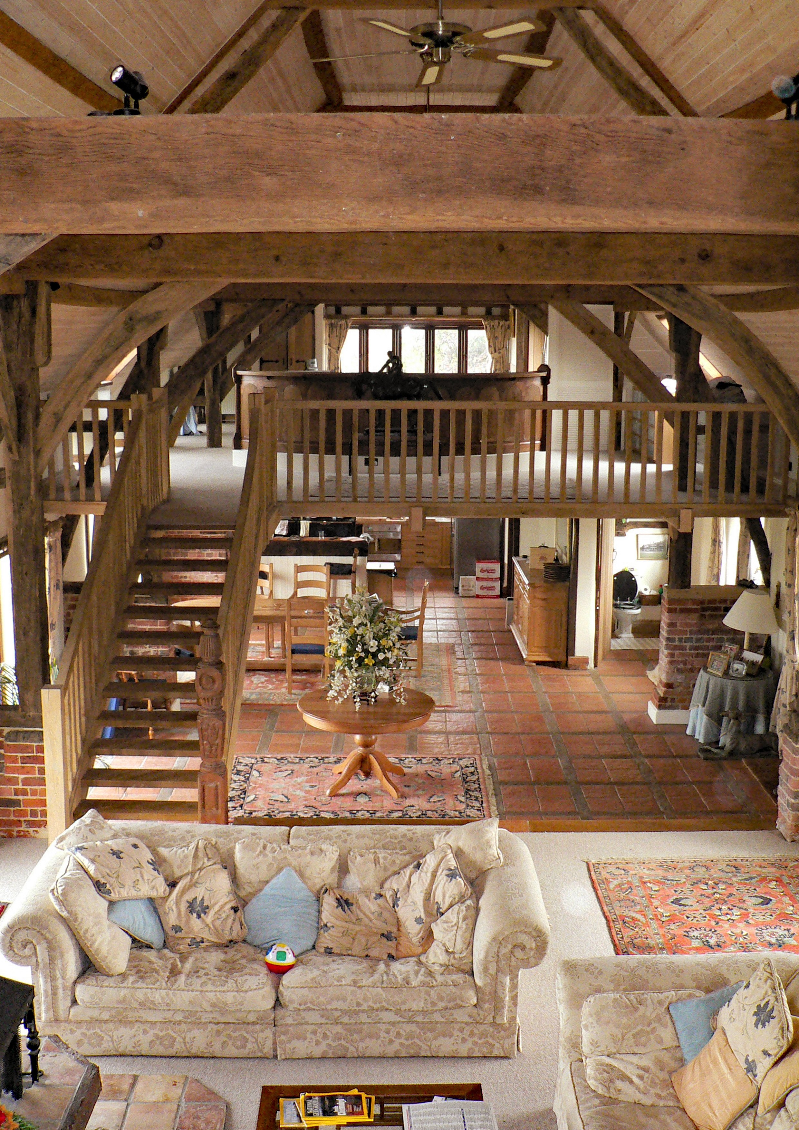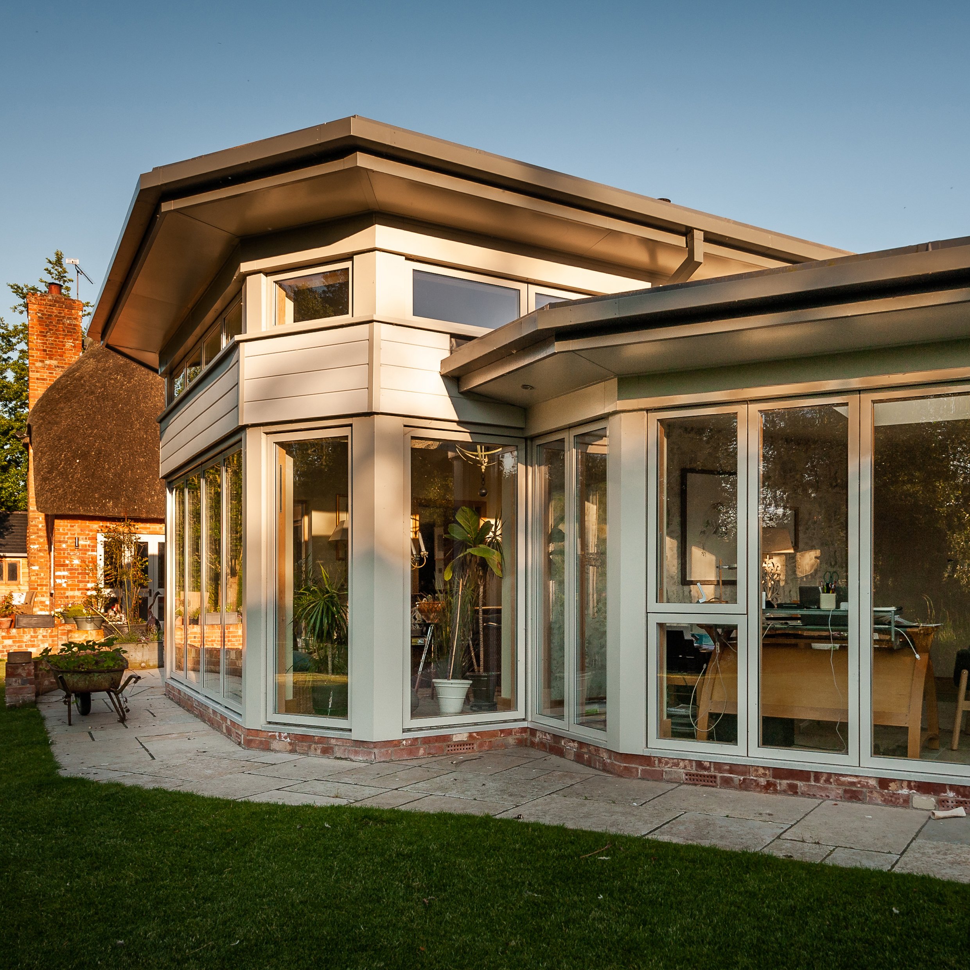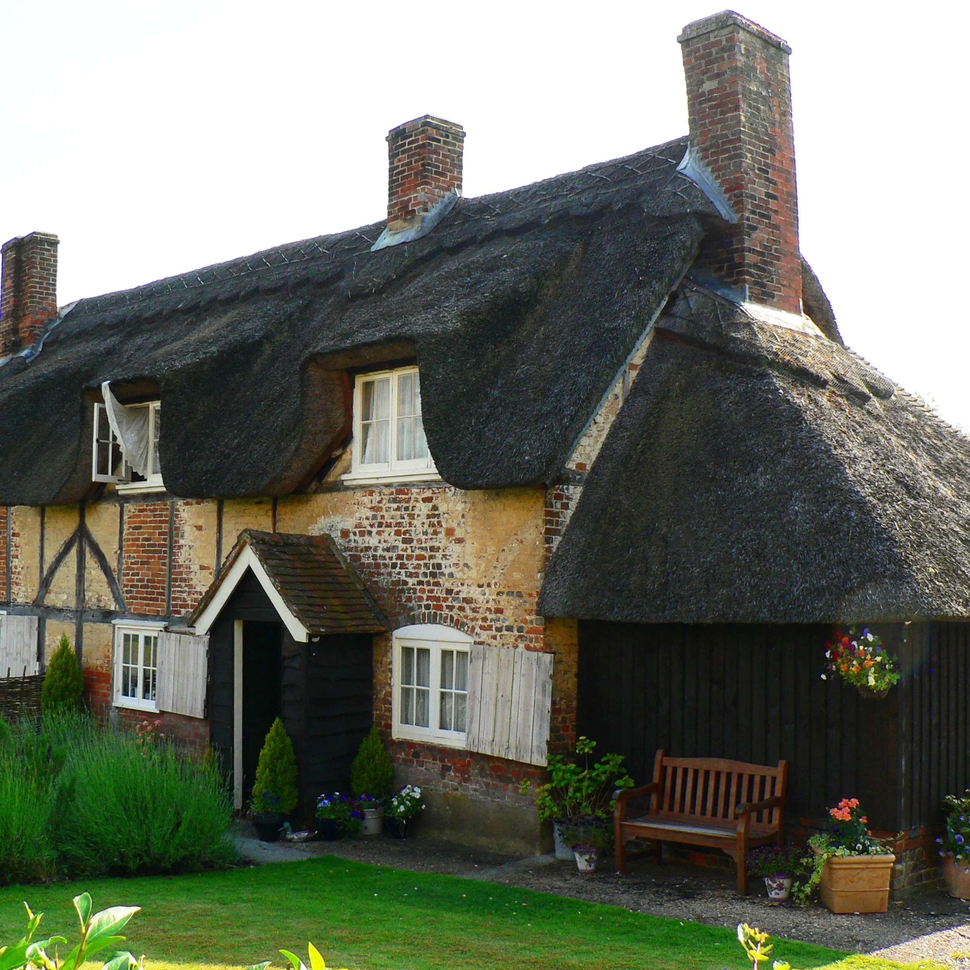
BARN RESTORATION AND CONVERSION
Where: North Berkshire Downs
Situated adjacent to a Grade II Listed church on the North Berkshire Downs near the border with Oxfordshire, this barn is believed to have served the whole of the local farming community until the early 1900s. A thorough measured survey was carried out and this revealed that the barn was constructed in two separate phases, the truss construction being different in each barn. The principal constraint in converting the barn to residential use was the height of the trusses, so the west end remained single storey with a small mezzanine created at the east end, with a fully vaulted ceiling throughout.
In fact, the owners only occupy eastern half of the barn for the majority of the time, ‘opening’ west wing when they have guests. Fortunately, because the building(s) were not considered worthy of listing, there was a reasonable degree of flexibility in relation to the introduction of window and door openings; otherwise, this is often contentious.











