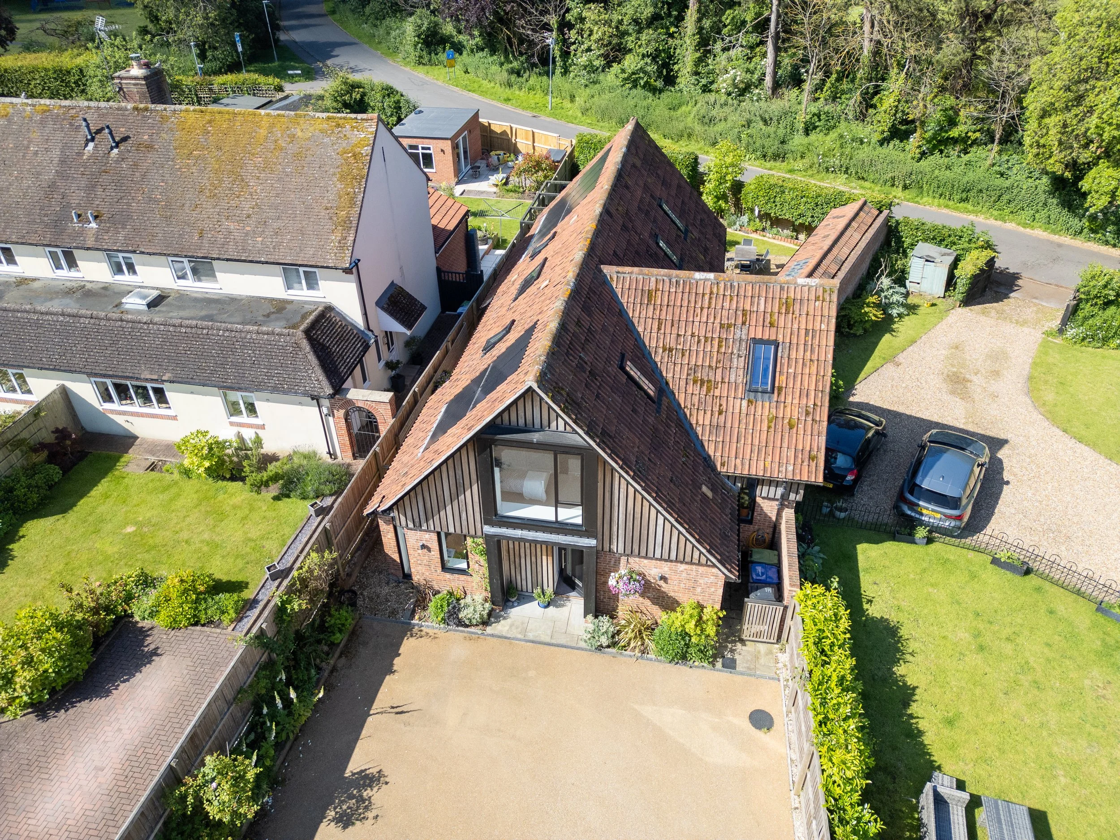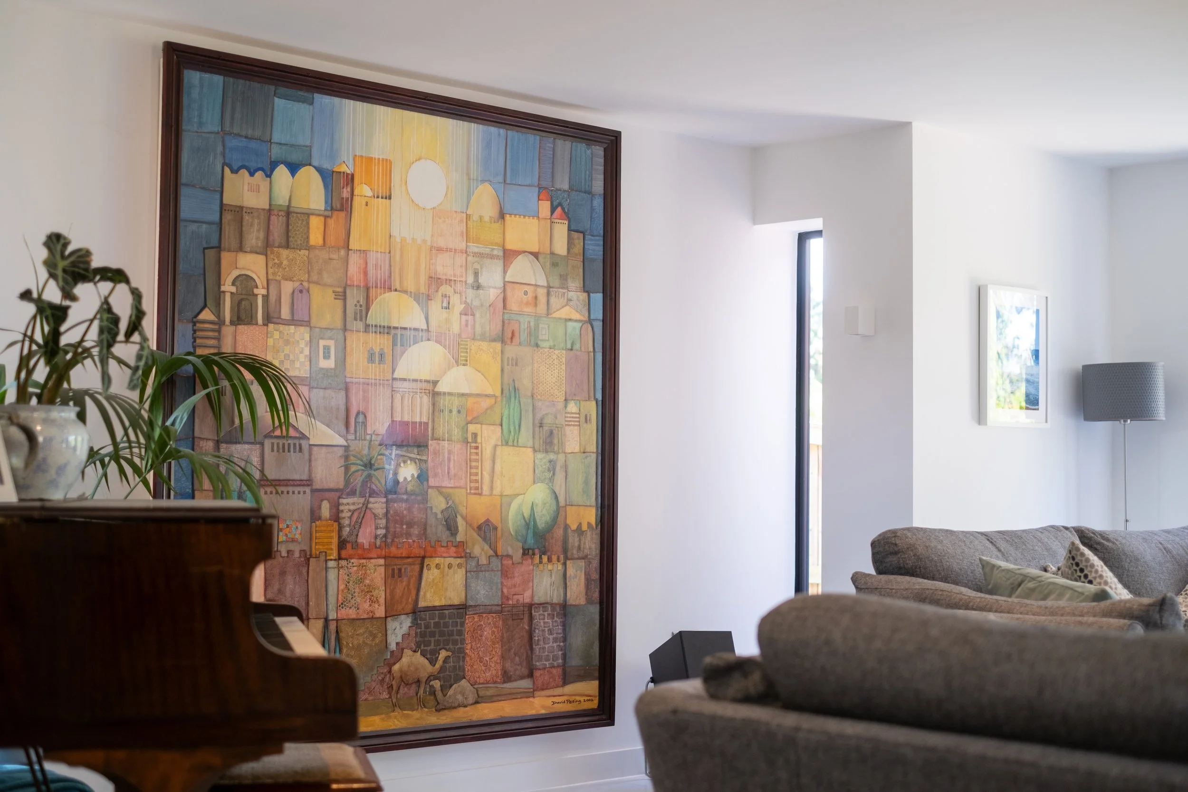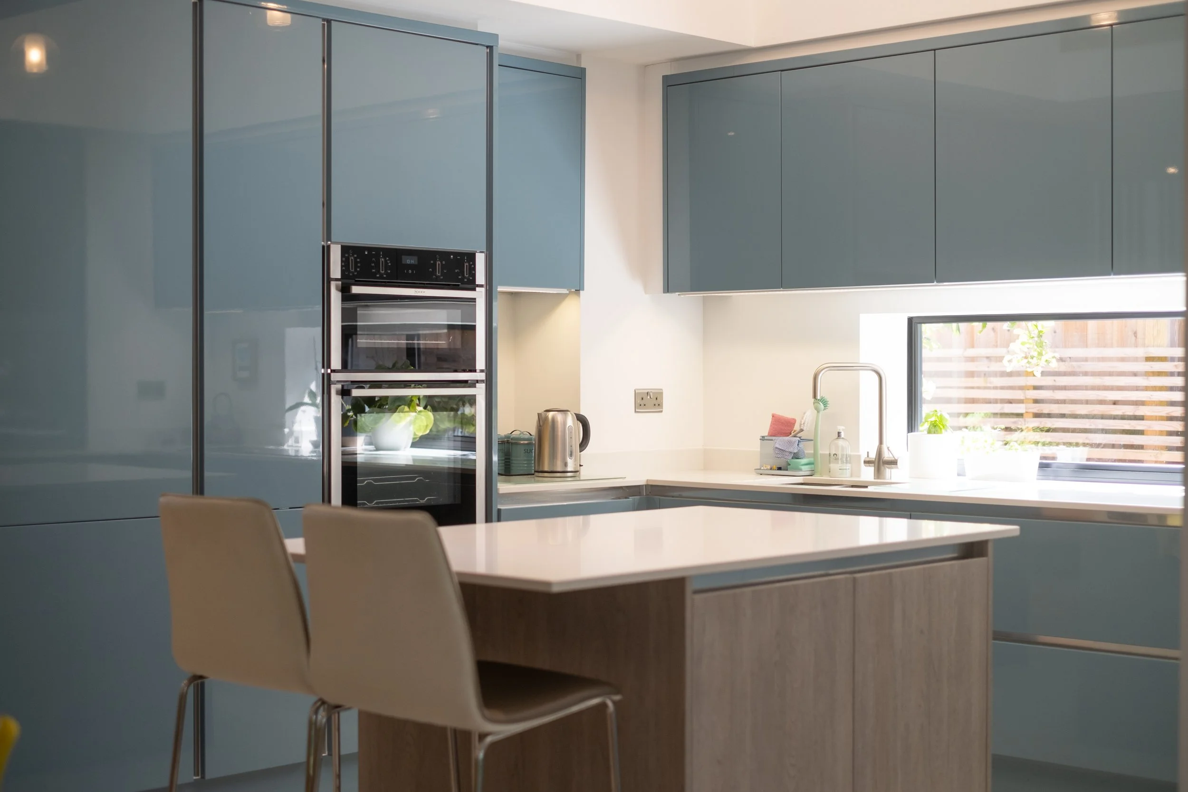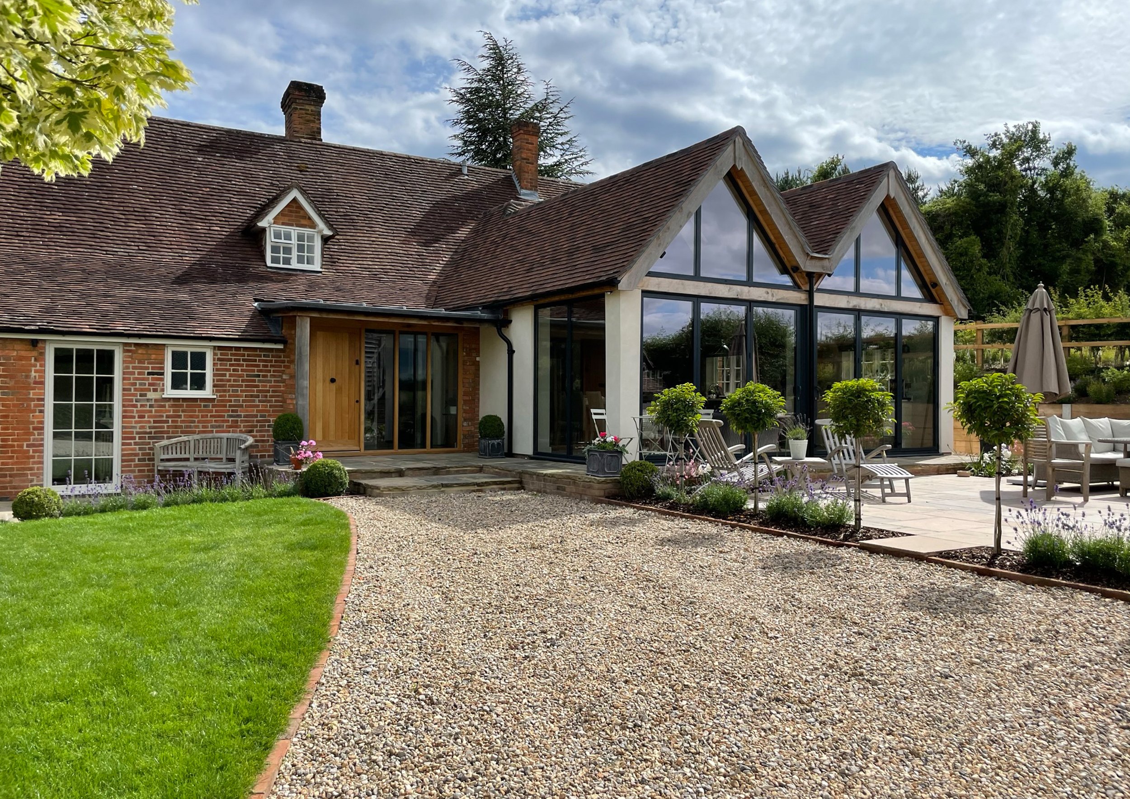
CONTEMPORARY SMALL HOUSE BUILT
PARTIALLY IN GARDEN OF A LISTED BUILDING
Where: Devizes, Wiltshire
An Individual modest new home within a small, linear plot in a sensitive, historical edge of town location. The site is in a location where planning permission was difficult to achieve because of the effect on the setting of a listed lodge house. It was essential, therefore, to undertake a pre-application consultation with the planning & conservation officers and to prepare a robust justification for the proposed design being non-harmful in that sensitive context. A contemporary style was proposed, using bold fenestration but traditional facing materials, including reclaimed roof tiles. The interior is fairly open plan and has 3 bedrooms. The house has solar PV panels and rainwater harvesting for the WCs and washing machine.
The Architectural Process: Designing a New Home
Site Analysis & Listening:
Initial First Meeting and Site Visit to explain the design process, offer advice and gain sufficient information to understand what you dream for your spaces to become. We always meet perspective clients and visit the site before issuing any fee proposal. This reinforces the personal approach and take care attention to detail we offer which reflects through into the work we can then produce for them. It’s a personal service for people. We will then follow-up this meeting with our fee proposal, describing the project, the various stages of work and whether other specialists are needed to give advice
Initial Brief & Sketch Scheme:
You may have been thinking about this project for some time and have considered a design brief. MW Architects will help explore your thinking, we will work with you to prepare initial sketch designs to inform a design brief so that we understand your aspirations, prior to any further design work being undertaken. This design brief is intended to outline your requirements. We will then develop the sketch design as a response to this brief. We will then discuss and incorporate any changes that may be required in order to establish the best possible scheme, being mindful of your budget constraints.
Design Development:
MWA will then prepare developed drawing to describe the project in more detail as well as presentation drawings where needed for planning applications. We will guide you on local planning policy and the best approach to raise the likelihood of planning permission being granted. We will also advise you on the timescales involved and any specialist advice which may be needed. These presentation drawings may also be supported when needed with design and access statements and other supporting documents like specialist reports such as ecology reports.
Construction Drawings:
We are able to prepare the more detailed production information required for construction and in discussion with you, we would include a detailed specification describing the materials and finishes to be used for the scheme. The information would include key considerations, such as access, phasing & work, and site layout. We would identify the extent of any excavations, and any important considerations such as restrictions on access for deliveries. This package of information would then be used to invite competitive quotations or negotiate a contract with a reputable contractor.
Begin Constructing:
Contract Administration: If instructed to undertake this service, we would prepare and administer the building contract for the duration of the building works. We would advise you on progress, cost variations and the build-quality of the works. If instructed MWA would undertake the CDM role as Principal Designer.
Finalise New Build:
We will then administer the Maintenance Period for the time stated in the contract (usually 6 or 12 months),and assist in agreeing a final account with the contractor.
Get your furry friend’s approval.
Last Stage:
Enjoying your new projects !
























