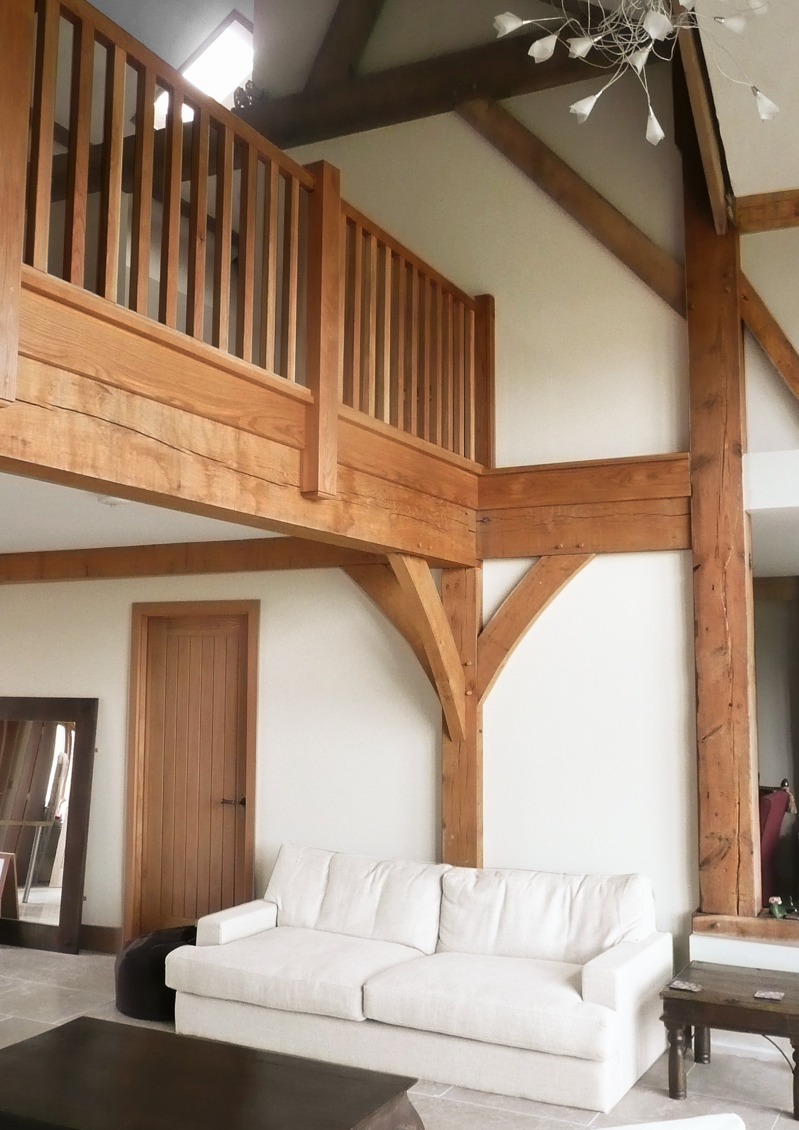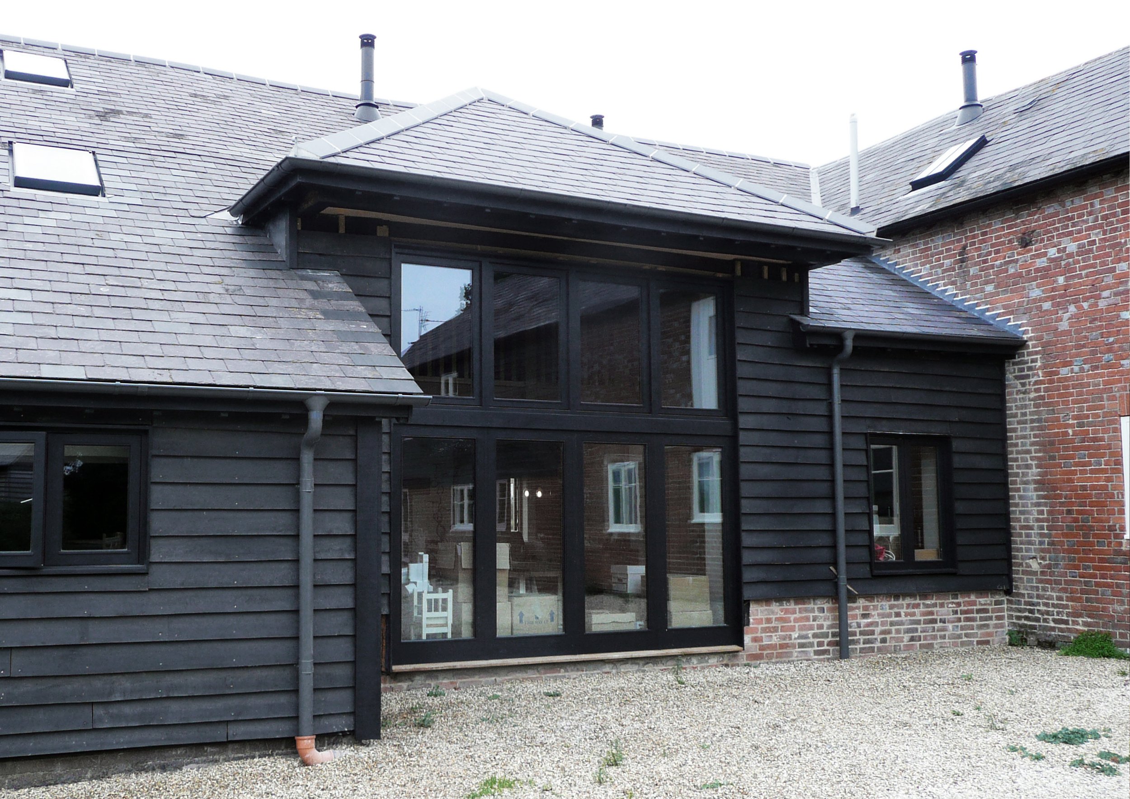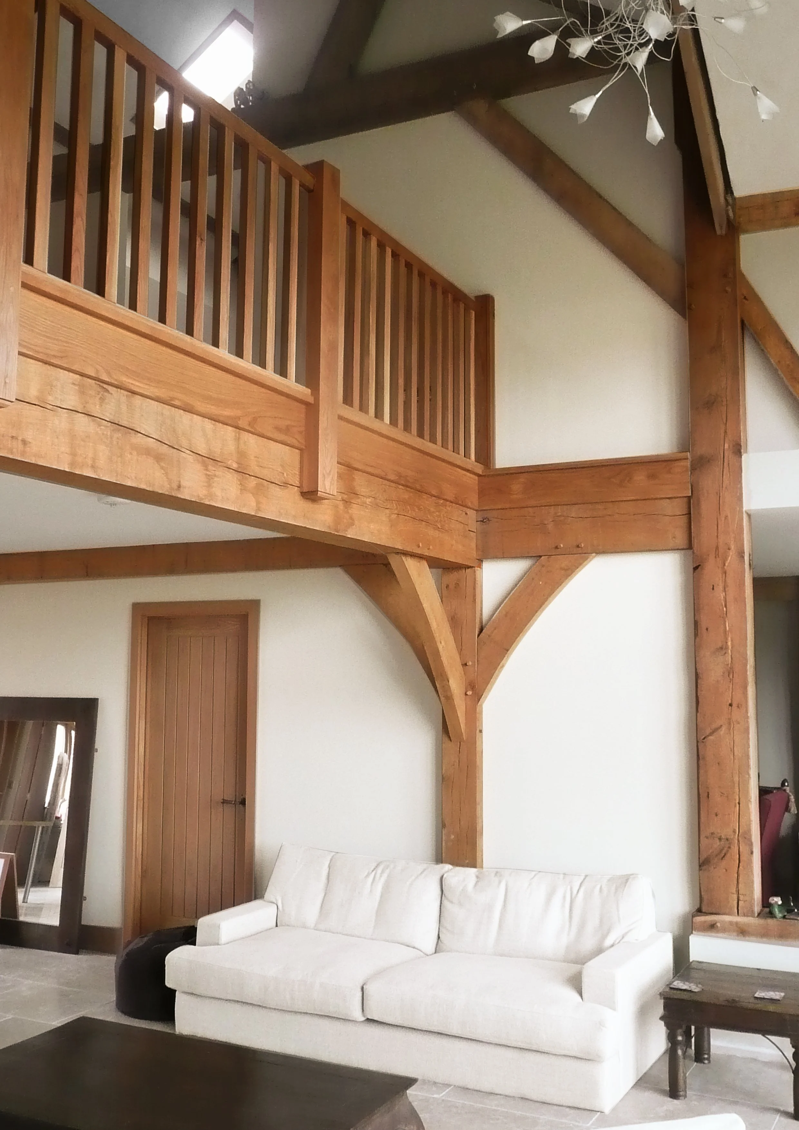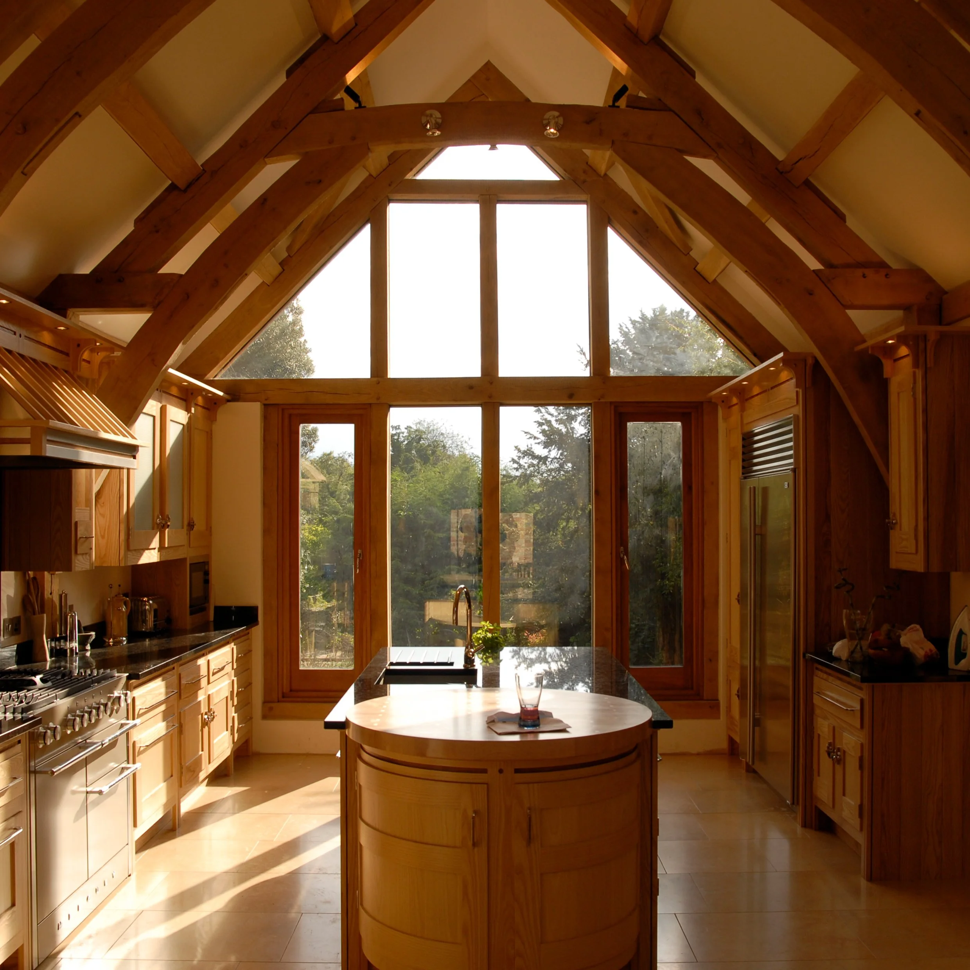
ECO-FRIENDLY LISTED BARN
Where: Chieveley Berkshire
Although not in itself listed, it is by virtue of being sited immediately adjacent to an 17th century farmhouse. This former granary required relatively little structural work and the scale and volume are evident despite its conversion to a family home
This agricultural building was in a state of dilapidation, but nevertheless worthy of retention and was conserved by using a system of props and only re-constructing brickwork where absolutely necessary. It forms the kitchen, breakfast and family area of a larger converted barn.
The clients wanted to achieve a low energy house. An air handling system, wood pellet boiler and triple glazing were installed, which together with the use of ‘green’ technology and air tight detailing, created a home which requires little space heating.
A small basement was also introduced using the existing underground grain silos.












