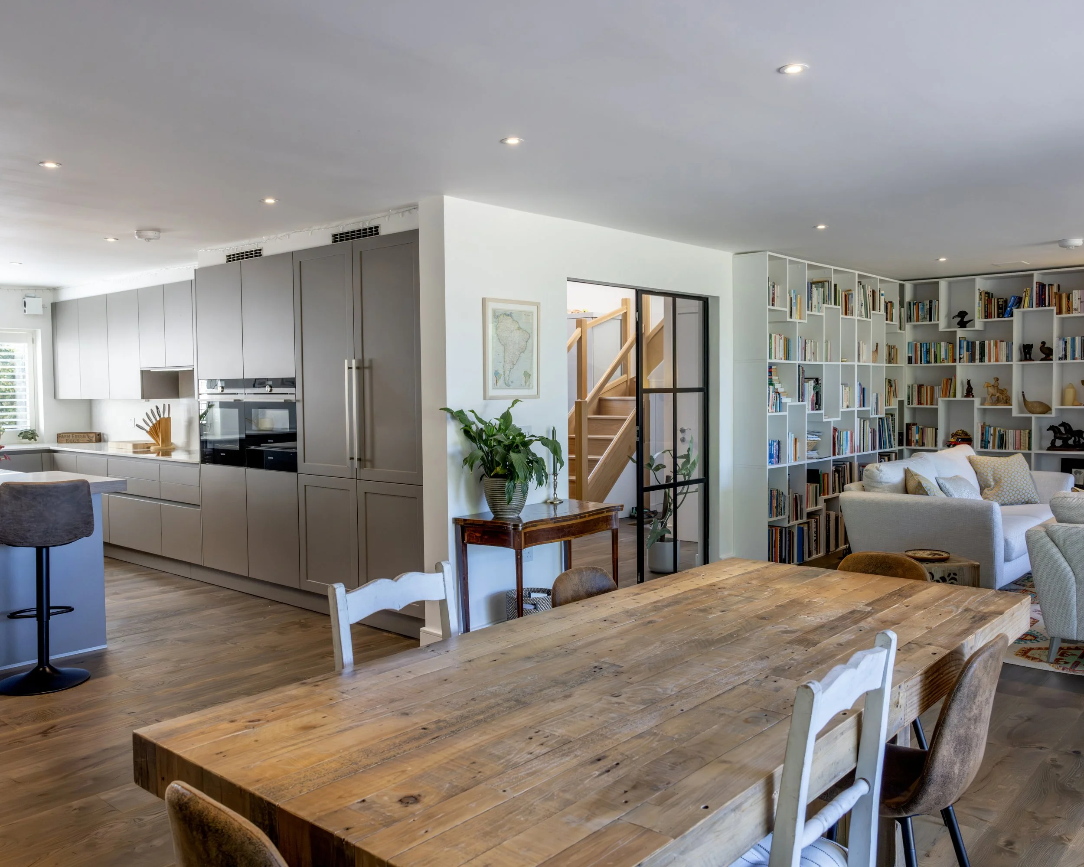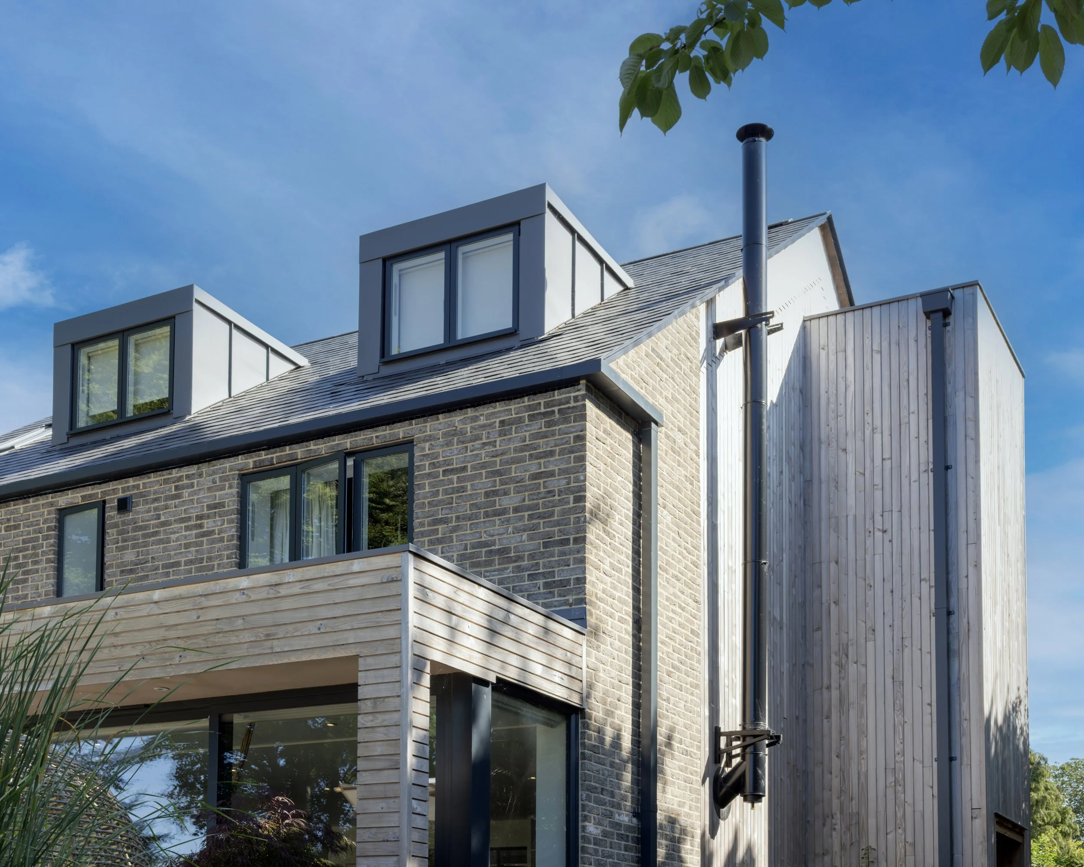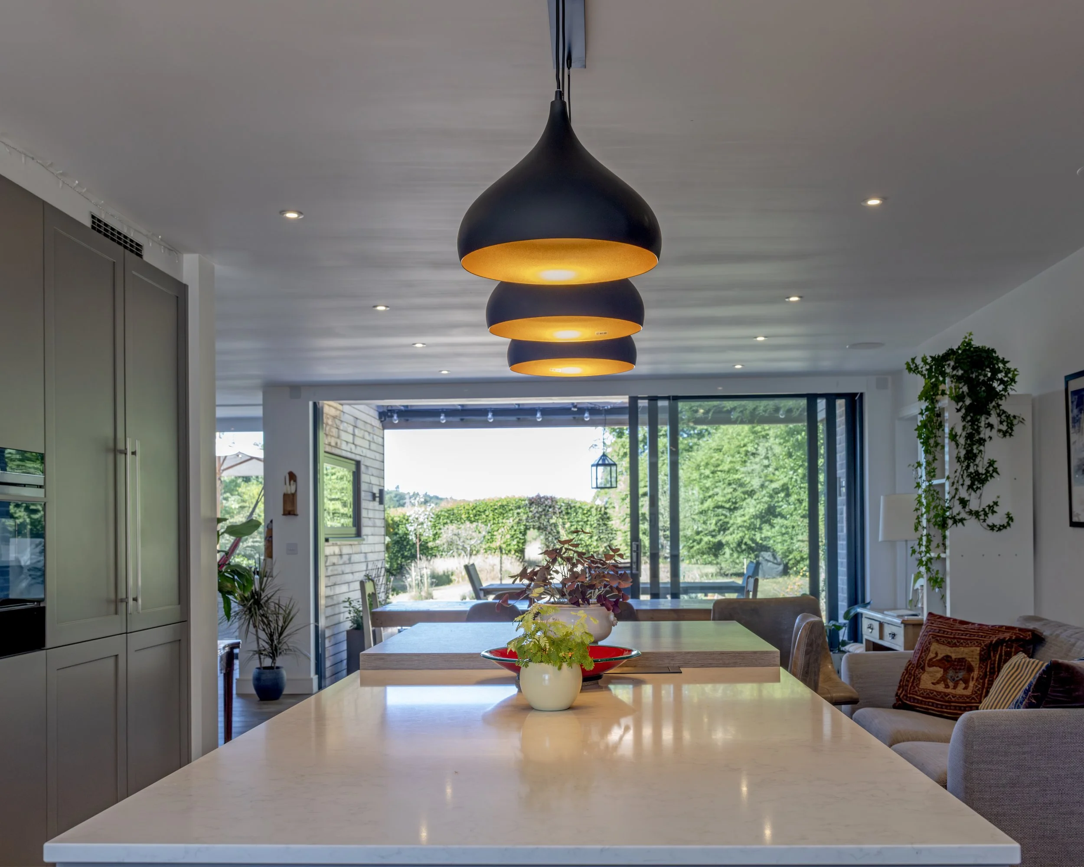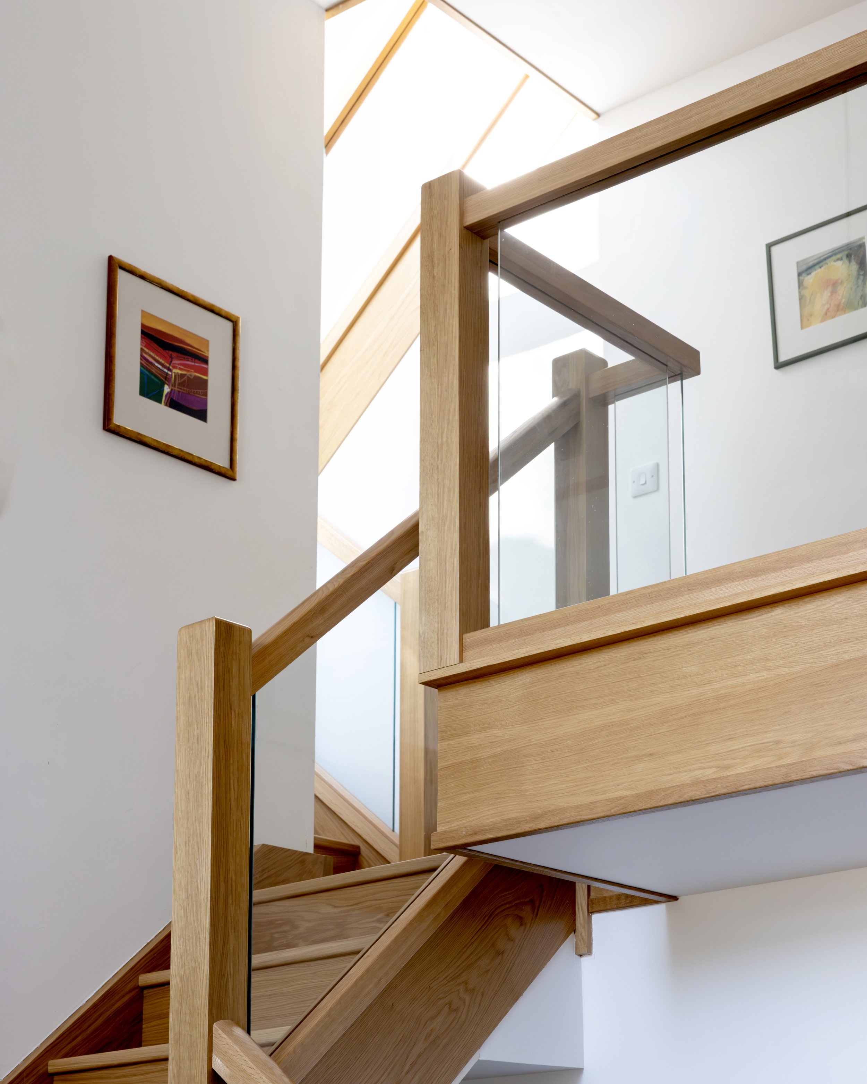
Energy Efficient Family Home - Ardmore
Where: Oxford, Oxfordshire
A vernacular inspired energy efficient design, located on a hill-top with stunning views of Oxford’s dreaming spires and of open ended views of the countryside behind it.
The new house replaced an energy inefficient, poorly built and asbestos riddled 1950’s property.
BRIEF
To build a brand new energy efficient family home. This building is the brain-child of Diego Vargas, one of MWA’s inhouse architects and the owner of Ardmore. It encompasses years of experience and firsthand knowledge of design and construction technologies. Diego designed and project-managed this build from start to finish. A period of time living in the old building provided a good understanding of the site’s geography, orientation, views and the impact of the changing seasons on the existing well-established gardens. This in turn helped Diego design the best fit for both his family and the location.
A pallet of locally sourced materials creates an elegant composition of timber, handmade clay brick, natural slate, glass and metal. Its distinctive timber clad gable arches provide an inviting, friendly façade, whilst giving the building its distinctive shape.
Diego chose a SIPs frame (timber Structurally Insulated Panels), which delivered the two main goals of the construction brief. Firstly, by making the thermal envelope highly efficient (well beyond minimum statutory requirements), and secondly by providing a speedy site execution.
Conscious design decisions like the overhanging gables (front and back) provide solar shading to naturally control any overheating gains from the largely glazed open plan living areas.
The design incorporates a ground source heat pump with vertically drilled boreholes. This supplies ample heat for both the underfloor heating system and hot water requirements of a family of four + regular visitors. The installation allowed for the removal of the mains gas connection to the old building.
CHALLENGES
Short construction timescale to allow the family returning to the new home within the one year period.
Asbestos removal from the old building prior to starting the new build
Ground source heat pump installation
Pandemic delays and high prices for materials did not hinder the time-frame overall
HIGHLIGHTS
Superb energy efficient and environmentally-friendly family home
Well thought-out orientation which makes the most of the wonderful views from every angle and elevation
Incredibly efficient build-time of 1y (which includes demolition of the old building) especially as this was done during the height of the Pandemic.
TOP TIPS FROM OUR ARCHITECTS
Timber frame allows high levels of flexibility for high efficient design, without the limitations of traditional build.
Diego really enjoyed getting involved hands-on with the construction himself (he did all the gable timber cladding and roof detailing) and would recommend this for anyone looking to do a self-build. He is available for tips and advice on request!
KEY INFORMATION
Year 2022-2023
House Size: 320sqm
Method of Construction : SIPs (Timber Frame)
Construction Time: 52 weeks (inclusive of demolition period and asbestos removal)

















