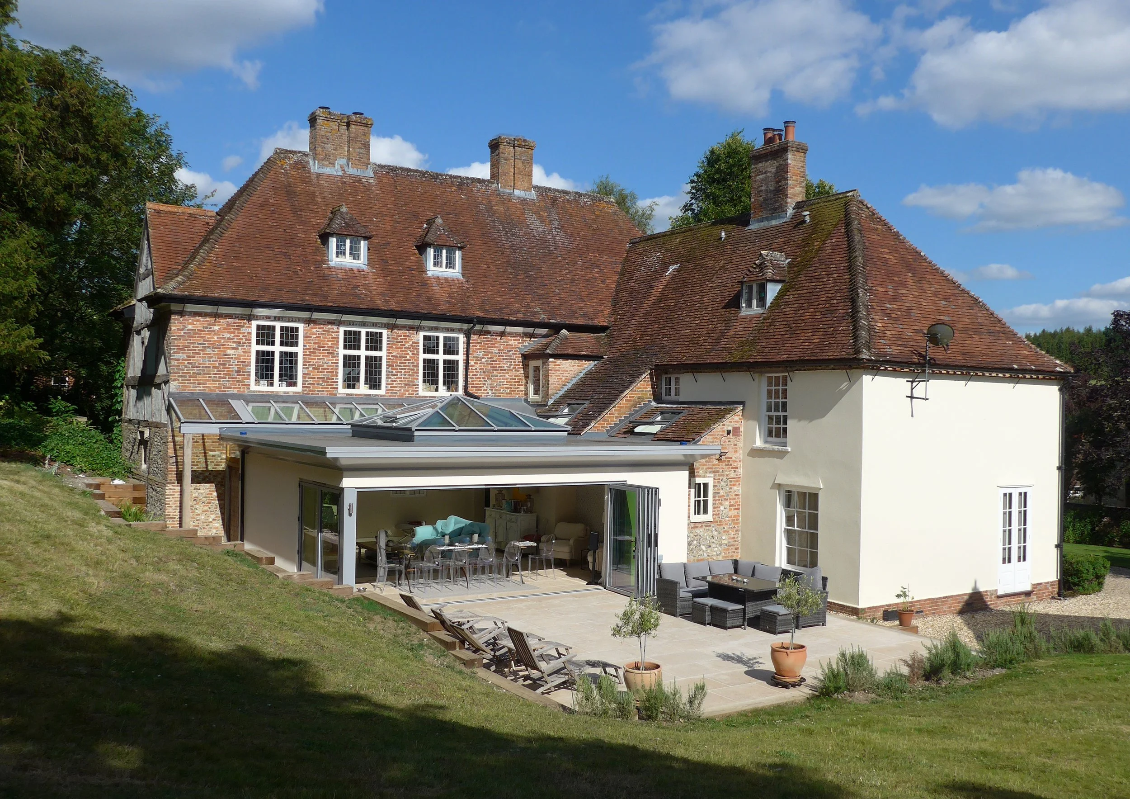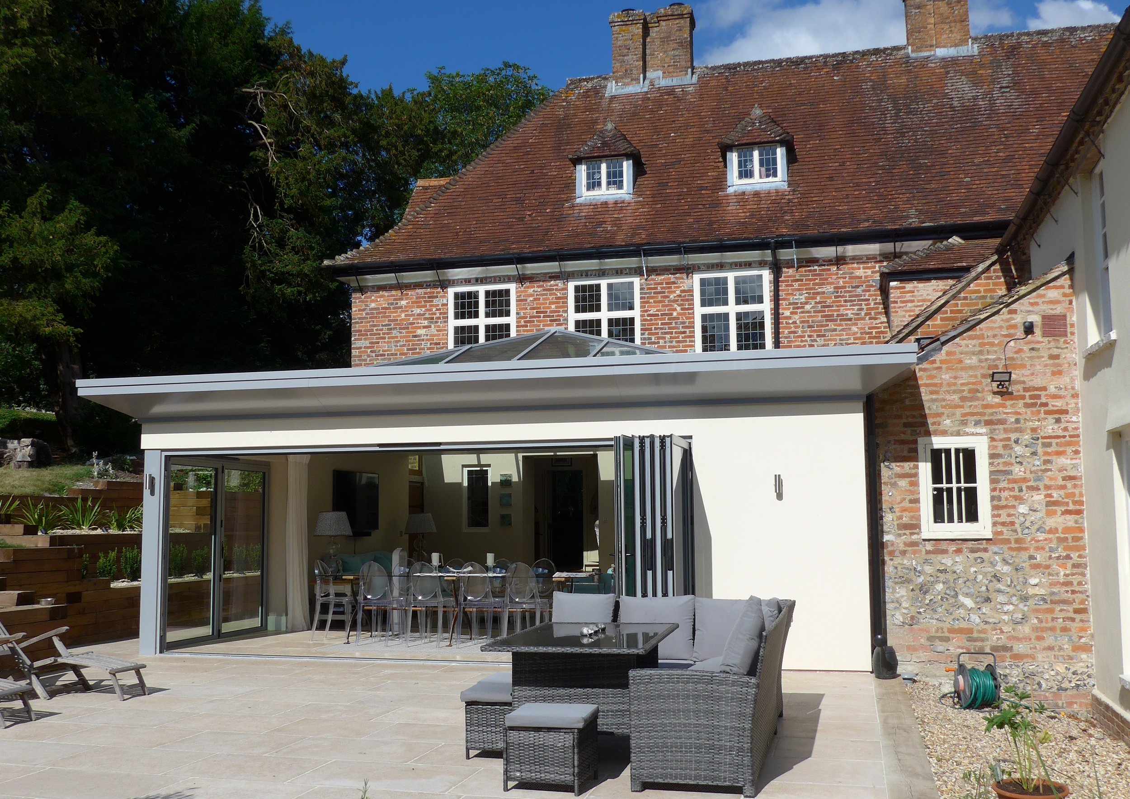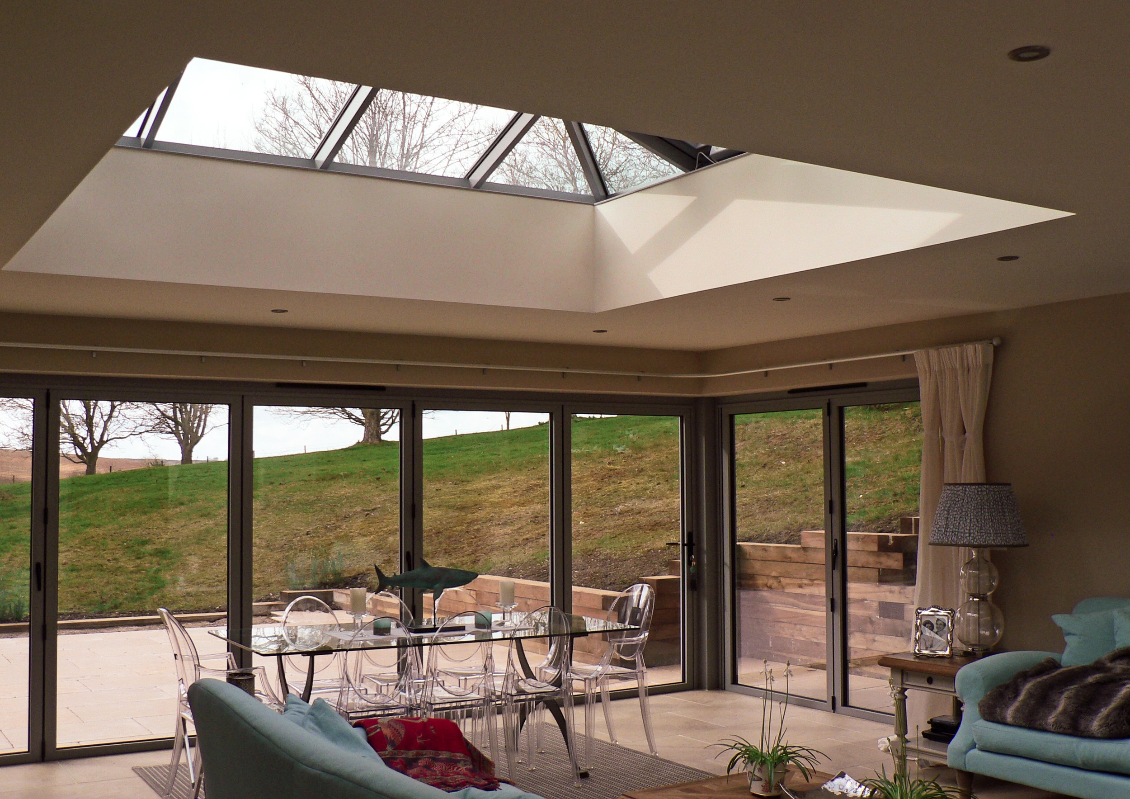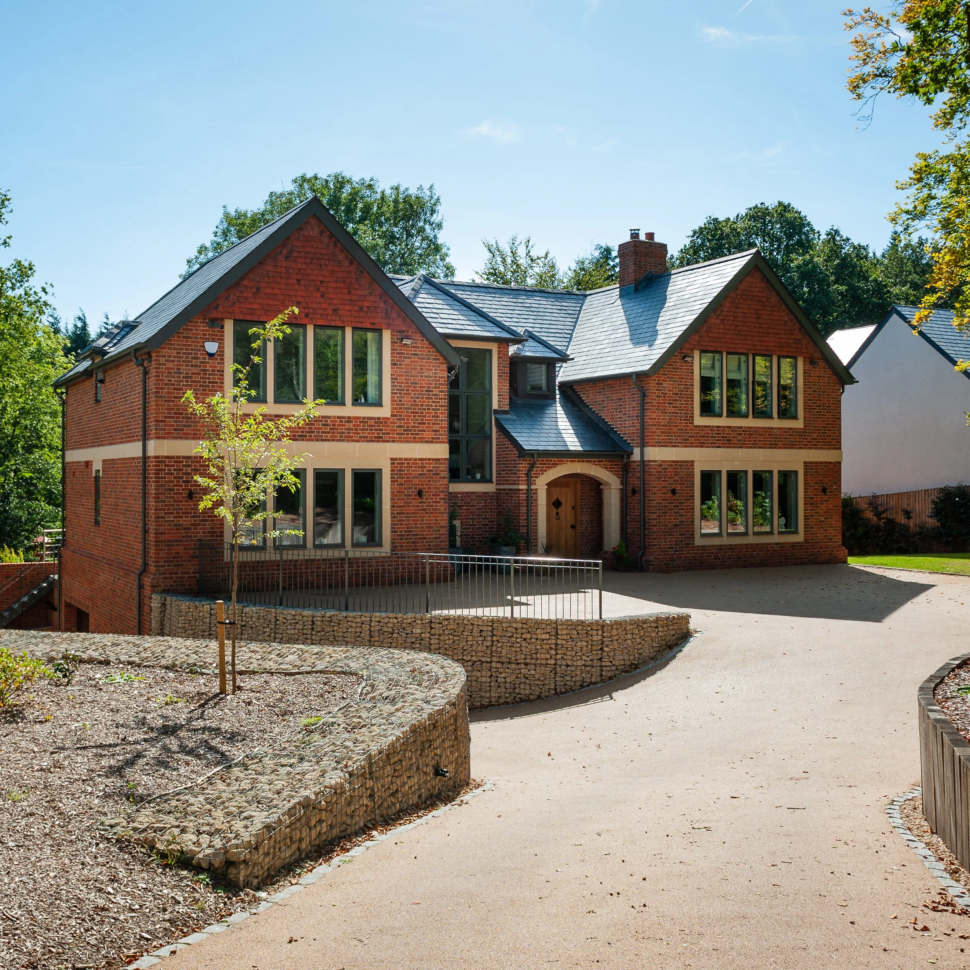
GARDEN ROOM TO FORMER RECTORY
Where: Wiltshire
The owners have a spectacular garden to the South and West, but have been unable to enjoy almost any views which extend to the South across open countryside for miles. The brief was simply to take best advantage of the rural location and views.
The property was formally Grade II listed and sits opposite the church and within a conservation area. The conservation officer wasn’t keen on our approach, however with minor alterations the planning officer was persuaded of the merits of the proposal.
Initially, our clients wished to mix an oak frame, but with a modern form. In order not to obscure views from the first floor windows, MWA persuaded them to adopt a contemporary approach in order to keep the structure lean, by utilising steelwork.












