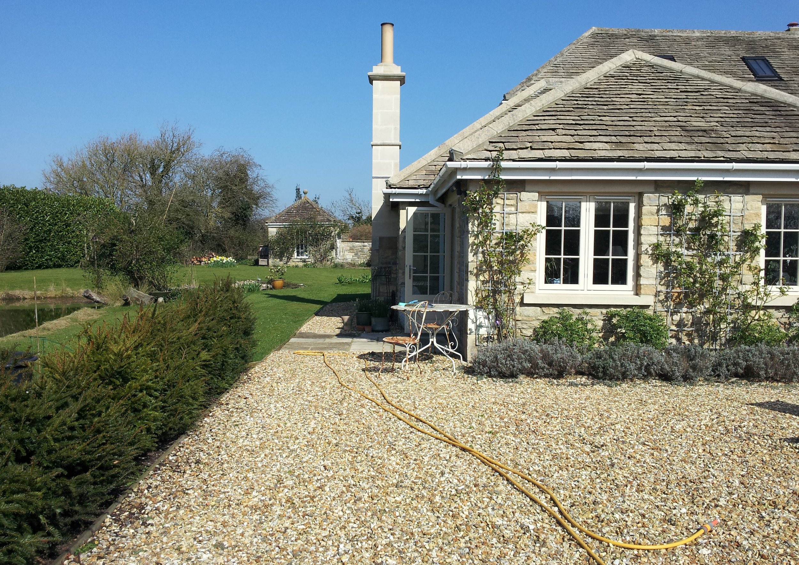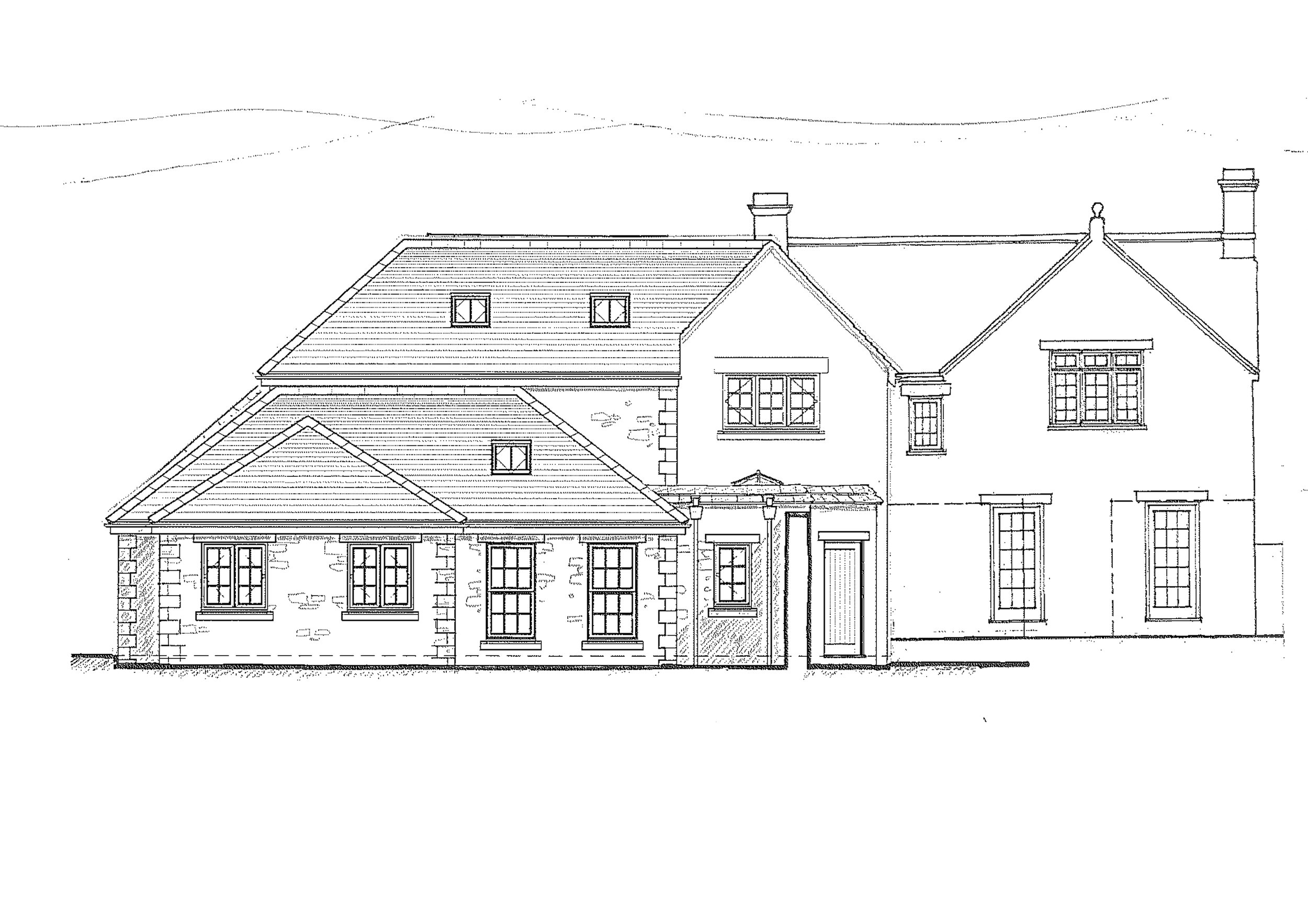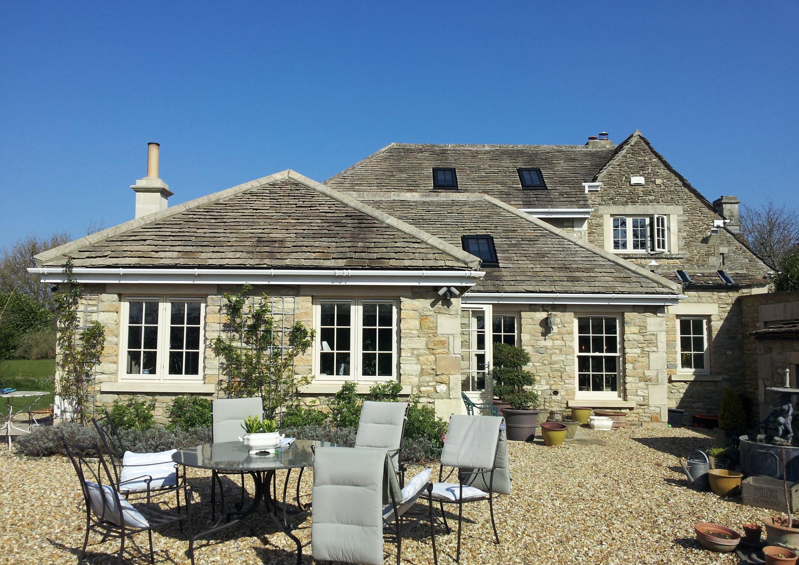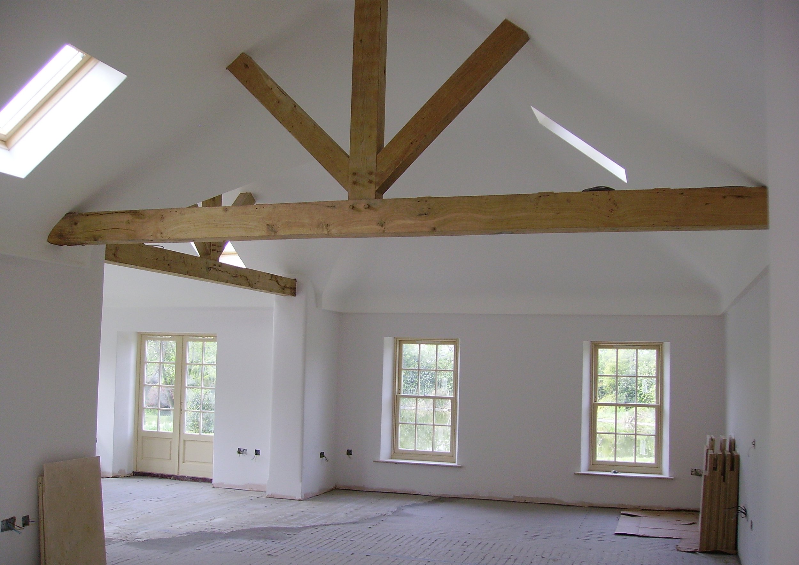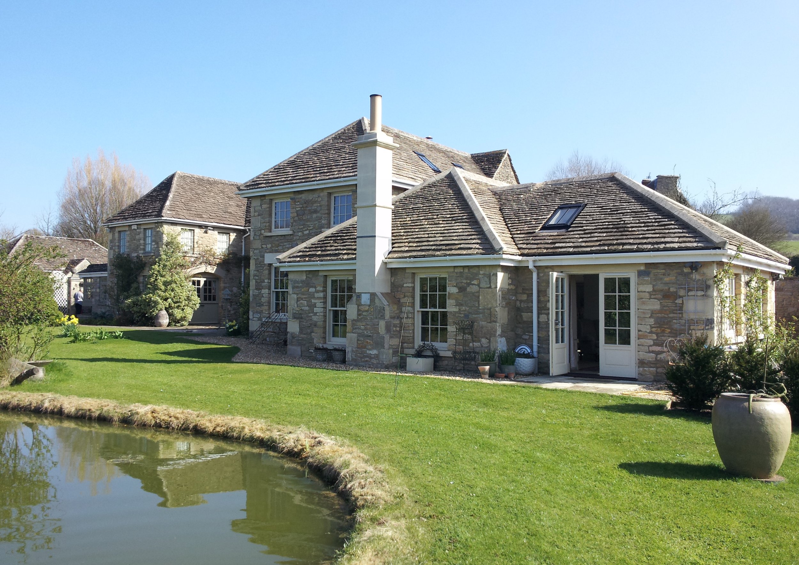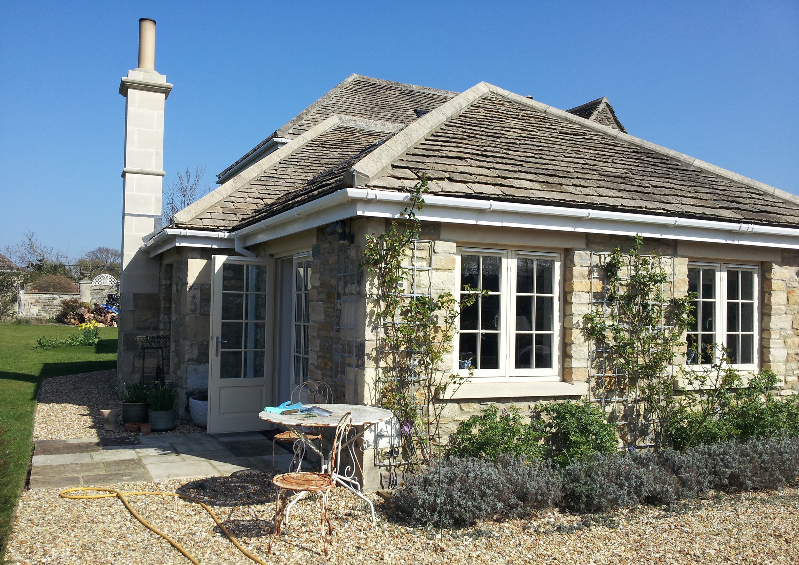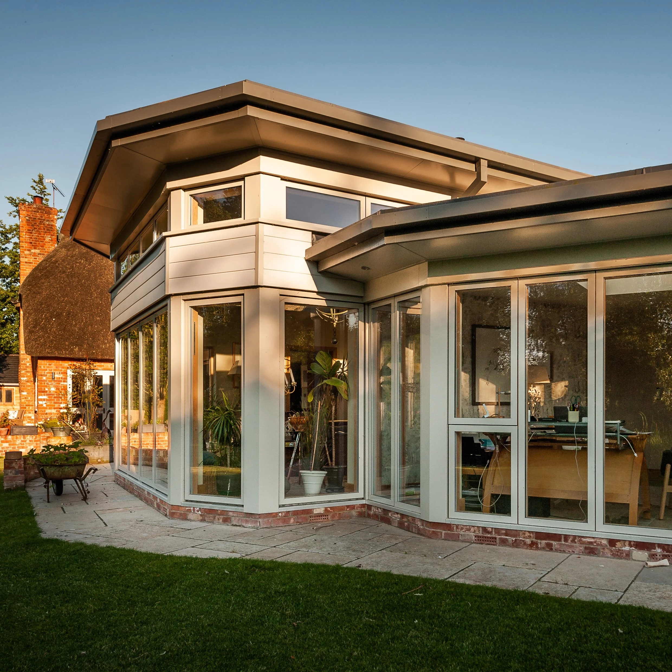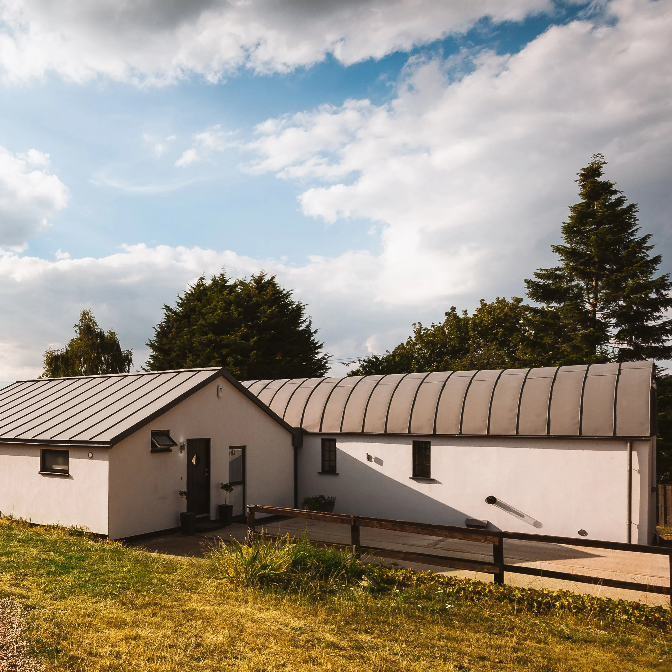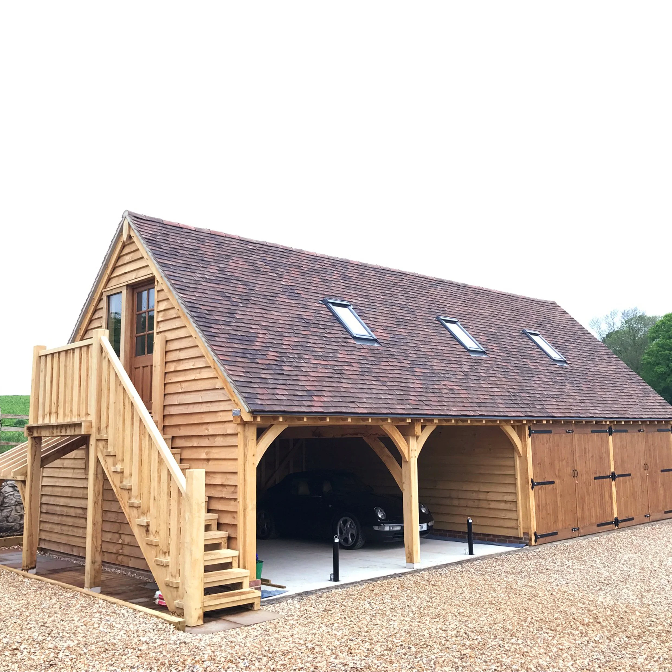
HERITAGE PROTECTED PROPERTY EXTENSION
Where: Chippenham
Extension and alterations to a historical, (non-listed) property within a heritage-protected setting. Careful use of traditional materials and joinery to respect and enhance the existing building.
This new extension and alteration are designed and arranged to extract the full potential of the site for the purpose of being single dwelling family home wear by the client’s extended family could all live under the same roof and still enjoy privacy and their own facilities.
The design of the extension is a single-storey and two storey extension and alteration to property, formed and constructed from facing materials which match the existing building as well as using natural stone slates set at a monopitch and concealing from view the lead roof behind.

