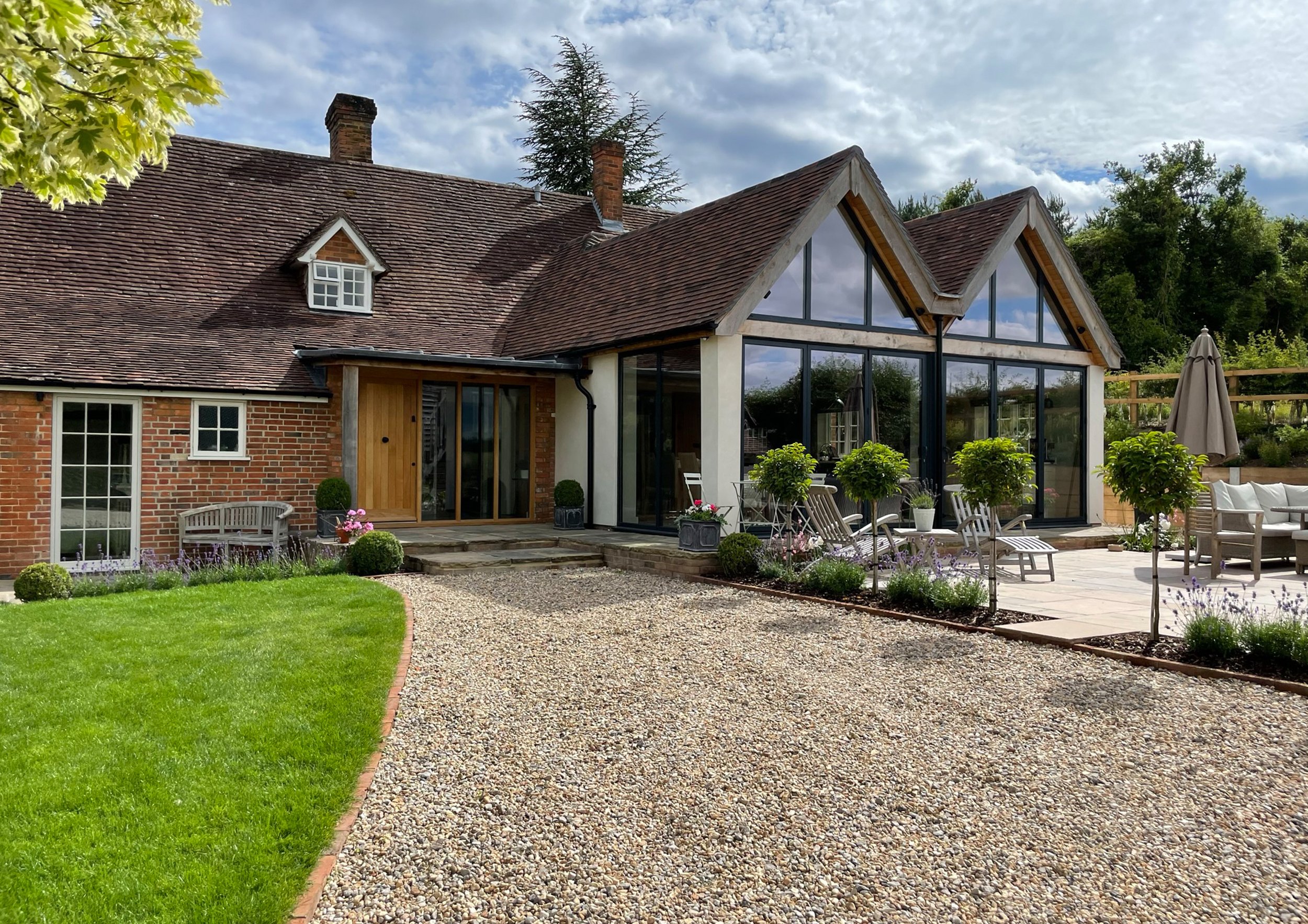
A MODERN DUAL-GABLE GLAZED EXTENSION
Where: Rural West Berkshire
Client was looking for new ‘family hub’, i.e. kitchen/living room in a modern style that would complement the existing building, a 17th Century, Grade II listed cottage.
Planning was initially granted for a contemporary flat-roofed extension which the client implemented the foundation design for. The client decided that they would like a more traditional roof form, whilst retaining the modern interior as proposed by the original scheme. The new proposal needed to incorporate the existing foundations already installed.
Contemporary design which looked to utilise traditional materials generating the inside/outside environment as you can see in the photos. The paving slabs outside mirrored the internal floor finish to enhance the connection between the two areas. Large bi-fold doors which open the facia completely allow the inside space to feel part of the outside.












