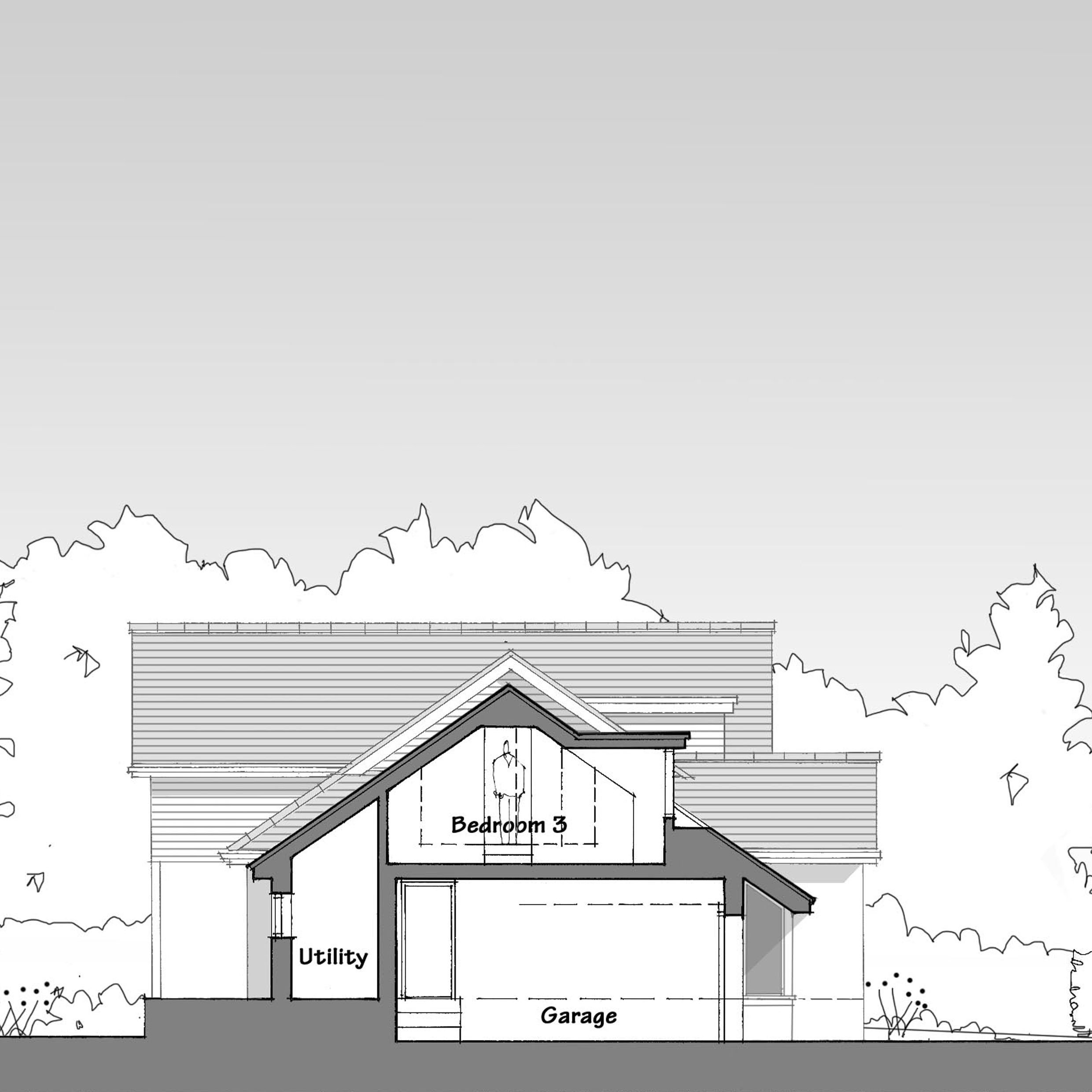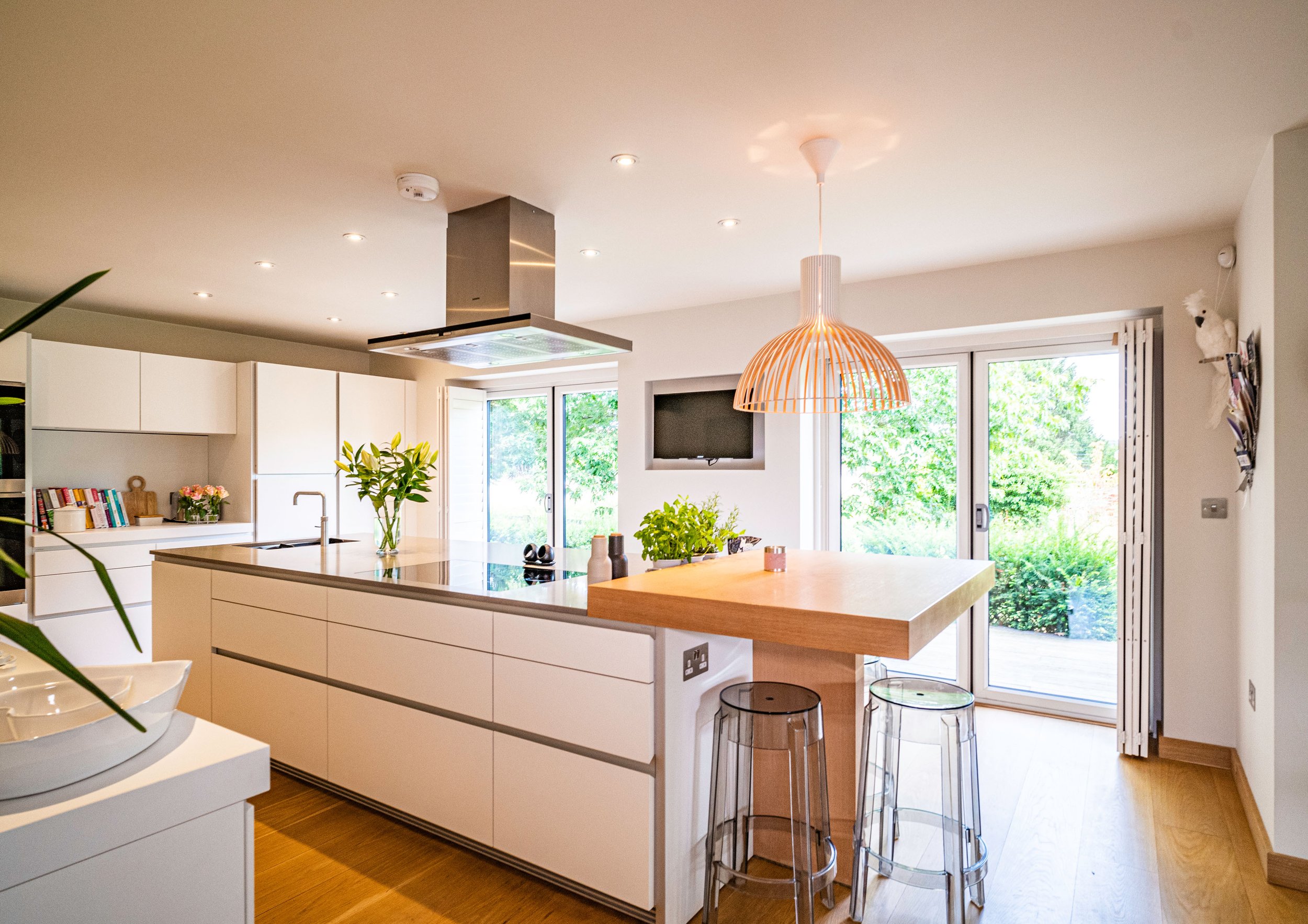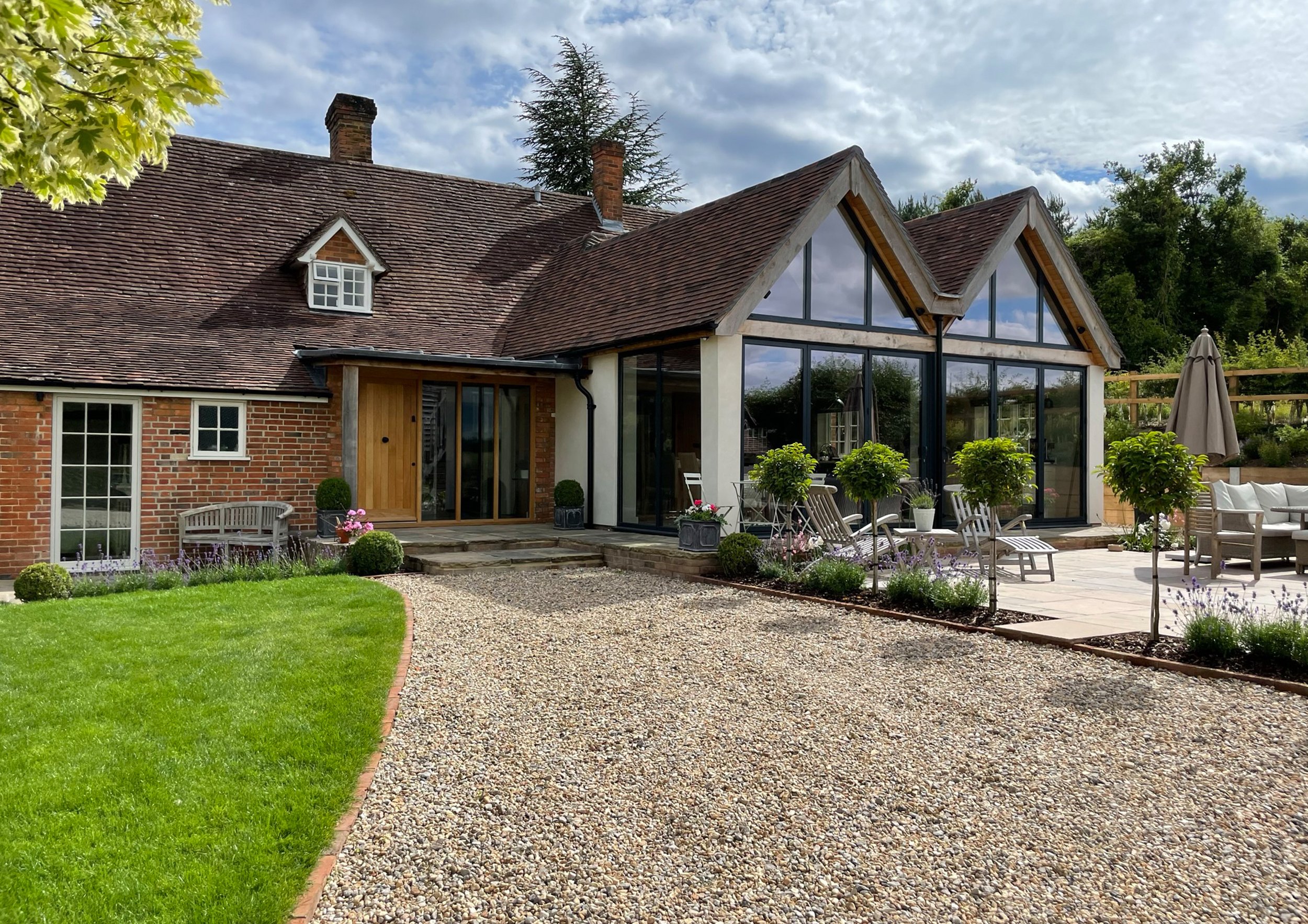
Self Build Home
Replacing small holiday home
Where: South Oxfordshire
As Founder Members of the Association of Self Build Architects, we work with many clients who have chosen to self-build. Our Client Purchased a dilapidated property in a prime location and chose to build their own home with the help of designs from Mathewson Waters Architects.
The plot was in an area of restricted development, and the existing property was single storey and of very modest proportions. Accordingly, MWA had to adopt a strategic approach to obtain planning consent in various phases. MWA carried out an analysis of all surrounding properties in order to demonstrate that the scheme was not disproportionate in scale to its neighbours, and the LA accepted the proposal.
The proposal aims to form a coherent design solution that enhances the appearance of the locality and the relationship between the dwelling and the site. A modest replacement home repositioned at the northern end of the of plot affords distinct advantages over the existing single-storey, timber framed detached property. With a gradually upward sloping site the proposed property sits more favourably against flood risk issues. By repositioning the dwelling away from adjoining property to the south, which is positioned in close proximity to the boundary, the main garden becomes more beneficial for to the client. A modern, open plan ground floor with level decks to take best advantage of these views and orientation.
Upper floor rooms set within the roof space in a similar manner to other dwellings within the vicinity, couples with the shallow pitched roof and low eves level, the proposal complements the context of the site and surrounding area. Re-establishing the general character of the street scene with the use of traditional materials appropriate to the location. A Holistic Approach to the proposal aims to achieve the optimum solution that balances the provision of appropriate accommodation and the external aesthetics.
-Planning consent in an area of restricted development -
-Open Plan Architecture taking best advantage of views and orientation-
-Transforming dilapidated properties into modern architectural design-
The Architectural Process
Initial Site Visit - Client Consultation - Feasibility Study
Initial First Meeting and Site Visit to explain the design process, offer advice and gain sufficient information to understand what your dream is for the site. We always meet perspective clients and visit the site before issuing any fee proposal. This reinforces the personal approach and take care attention to detail we offer which reflects through into the work we can then produce for them. It’s a personal service for people.
Sketch Schemes - Bespoke Designs
You may have been thinking about this project for some time and have considered a design brief. MW Architects will help explore your thinking beginning the process of a visual communication with you, to create an initial sketched scheme to explore the vision of what the possibilities of the site/existing buildings entail. Enhancing space into bespoke place that aim to benefit our clients’ daily lives.
Planning Applications- Construction Drawings
MWA will then prepare developed drawing to describe the project in more detail as well as presentation drawings where needed for planning applications. We will guide you on local planning policy and the best approach to raise the likelihood of planning permission being granted. We are also able to prepare the more detailed production information required for construction , Including a detailed specification describing the materials and finishes to be used for the scheme.
On Site Project Management - Building Construction
Contract Administration: If instructed to undertake this service, we would prepare and administer the building contract for the duration of the building works. We would advise you on progress, cost variations and the build-quality of the works. If instructed MWA would undertake the CDM role as Principal Designer.
Or browse below at some of our other popular project sectors

If you have a project you would like to discuss with us:
Get in touch.
Email: Enquiries@mw-architects.co.uk
Phone: 01488 73131
or fill out the form below































