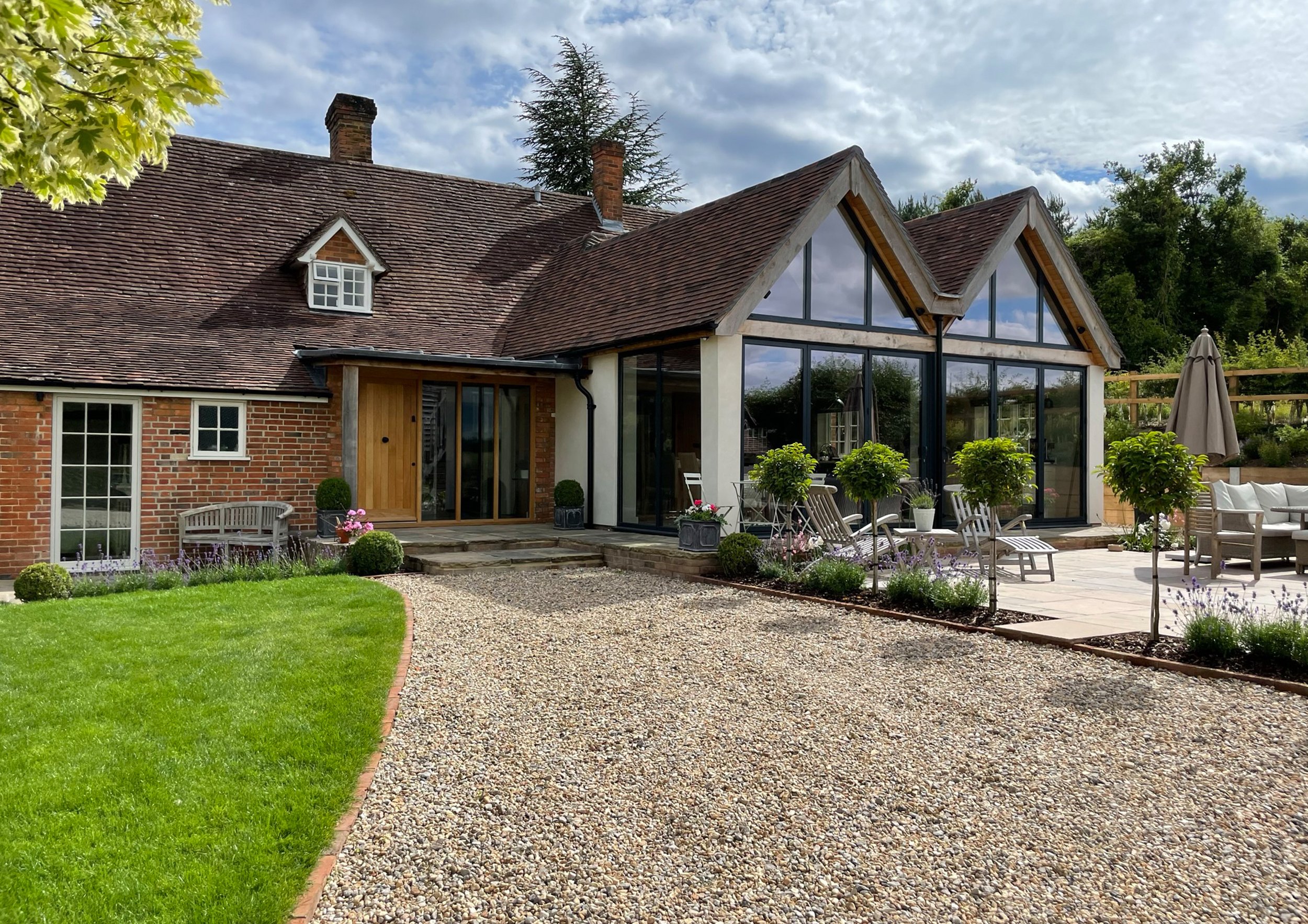
TRADITIONAL LARGE HOUSE BUILT
IN THE WALLED GARDEN OF A LISTED PROPERTY.
INFLUENCED BY EDWARDIAN ARTS AND CRAFTS ARCHITECTURE
Where: North Wiltshire
The site of this building is in a location where planning permission for new houses would not normally be allowed. It was essential, therefore, to undertake extensive local consultation and to formulate a robust justification in relation to the benefits of the proposed house in securing a custodian for the upkeep of the Edwardian walled garden.
The design of this large house draws its influence from the period during which the walled garden of the adjacent listed building was developed. The existing walled gardens were built during the 1880’s and then later enlarged during the first world war. The late-Victorian and early Edwardian period provides the main architectural influence and enabled a highly detailed and craft-influenced form of domestic architecture to be introduced into this setting.
The positioning of the house is intended to respect the development of the original walled garden through recognising the line along which the garden was extended during the First World War. The north wall of the 1880’s part of the garden and which acted as a back-wall for the ancillary structures, effectively became the approximate mid-point of the extended gardens. By positioning the proposed house along this line, the scheme maintains some recognition of this historic line and also enables a section of the original ancillary building to be linked to the house and re-used, (by extending it), as a glasshouse for domestic horticultural use.
The layout of the house itself is intended to take full advantage of the central position within the site. The house sets up a main axis approximately south-west to north-east, which creates a main entrance facing the access into the walled garden and which ‘controls’ the area for parking and turning bordered by the garages/machinery store and boot room/plant room. This main axis then acts as a ‘spine’ along which the various rooms and main staircase can be accessed, whilst also affording glimpsed views across the gardens, including straight-ahead (south-west) through and beyond the drawing room. Each of the main rooms is arranged such that a different perspective of the gardens can be viewed and the individual characteristics of each ‘sub-garden’ area appreciated.
The elevations of the house have been conceived to present an appropriate order and balance as a reflection of the traditional ‘order’ within the historic layout and function of the walled garden. Visually strong gables with stone parapet upstands present facades upon which the materials, detailing and fenestration can be arranged in subtly different ways but within a ‘constant’ architectural template.
The positioning of the house in a central location within the site, creates an opportunity to establish a number of formal individual garden areas around the house. This allows occupiers within the house to experience a changing outlook when moving around the house interior. It also creates a series of interconnecting garden spaces, each with subtly different characteristics and atmospheres which give a stimulating experience when moving around the garden and which also offers differing perspectives of the house itself.
The spaces have variations on a theme relating to the changing horticultural history of the site, incorporating areas of plant borders, soft fruit, orchard, vegetable gardens and lawns. The walls themselves utilised once again for the growing of climbing plants and fruit.
Or look through some our other major project sectors by clicking on them below.


















