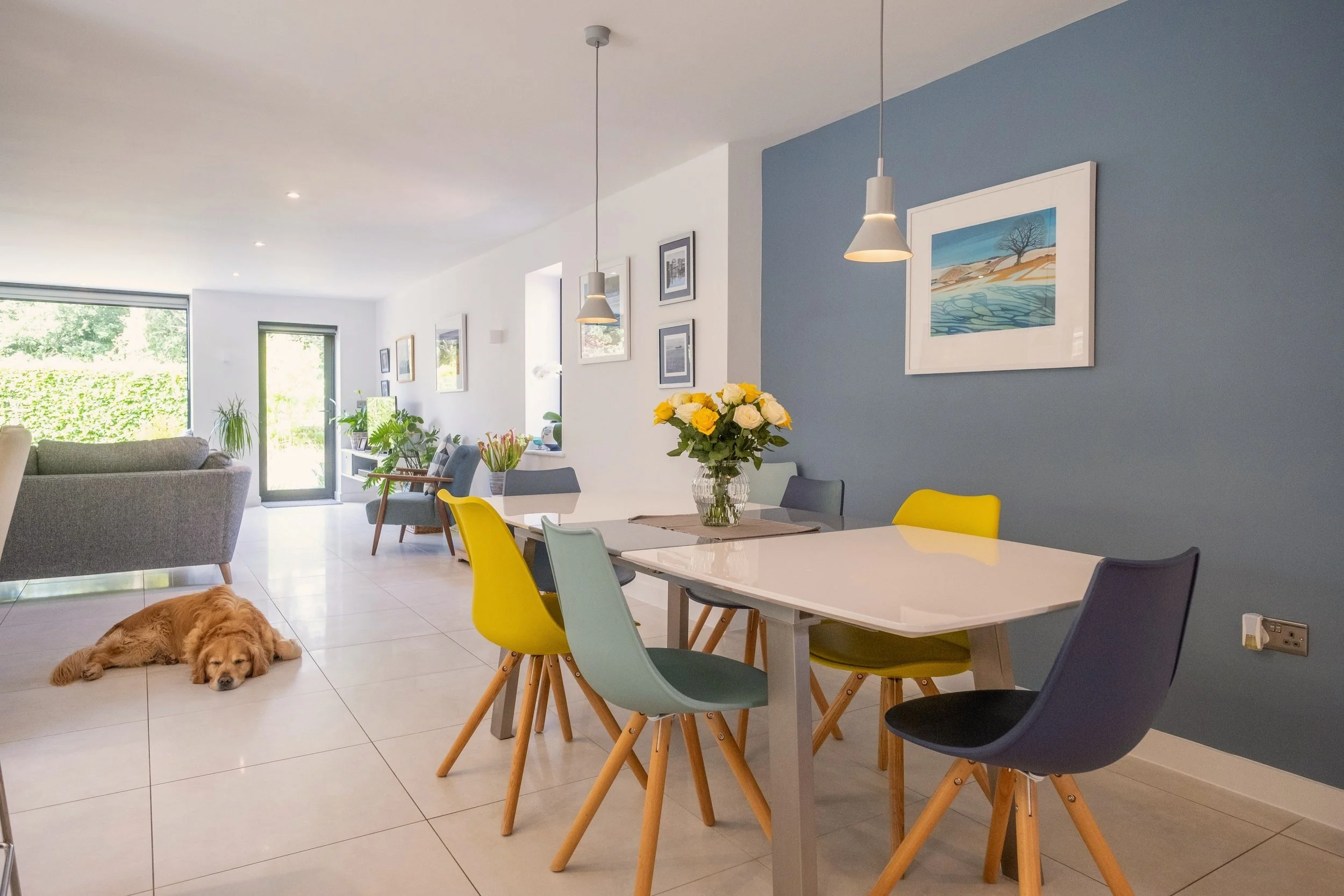
ARCHITECTS - DIDCOT
RIBA CHARTERED ARCHITECTURAL PRACTICE
40+ YEARS OF EXPERIENCE
CULHAM | BLEWBURY | EAST HENDRED | NORTH MORETON | ROWSTOCK
Email: Enquiries@mw-architects.co.uk
Call us: 01488 73131
Creative Architecture - Bespoke Design - Experienced Guidance
Creative Architecture - Bespoke Design - Experienced Guidance

Architectural Practice Founded in 1983
Whatever you are looking to create we can help.
Whether it be constructing residential or commercial work in the form of new builds, extensions to existing properties, working with heritage and listed buildings or something else entirely, Mathewson Waters Architects are passionate about designing amazing bespoke environments . At the heart of the architecture we create are the people we design for, this is reflected in the continued numbers of referrals from past and present clients.
Contact with us if you have a project you’d like to discuss.
Our Architectural Services
Brief and site appraisal: – Assess your site’s potential before purchase
Feasibility studies: Explore options and opportunities
Design Services: Take advantage if MWA’s vast experience
Presentations: From hand drawn to Computer Aided Design, MWA prides ourselves on our application of visual communication
Planning applications: Outline, detailed and listed building applications
Building Regulations: Plans and specifications for local authority approval
Working Drawings: Detailed drawing and scheduled
Tendering: Obtaining quotations from selected contractors
Contract Administration: Site visit and contract certification.
MWA Architectural Projects
ADVICE FROM OUR ARCHITECTS | COMMON ARCHITECTURAL QUESTIONS
What does an architect do on first visit?
“On a first visit, the architect would have an open discussion about the client’s aspirations for the project and to identify key limitations so as to manage the client’s expectations.
A walk-round of the building and site would take place whilst discussing accommodation, budget and the orientation of the site....aspect & prospect.”
We Are Hiring
We’re excited to announce our search for a talented & well-motivated Architectural Technician to join our team.
Please submit your CV and a covering letter detailing your relevant experience and why
you are interested in this position.
Our Clients
"We are all so pleased with the planning permission, it's been a very long road. We will keep you informed on the sale of the houses. We would highly recommend you to everyone. Thank you once again."
Bonnie Smith, Whitchurch, Hampshire
We are absolutely thrilled with how it’s all turned out. You’re welcome to come and have a look if you’re interested. The new kitchen is wonderful and has completely changed our lives; it’s where the whole family has space to come together.
Edward Ferguson, Whitchurch, Hampshire
My appreciation for your work - which in truth sold my house so well this year. I had two people mad to have it. What was so nice is that the first has already been sold on your work and second person was an architect too. It was a lovely house to live in and worked extremely well.
Shirley Wilson, Newbury, Berkshire
Our Process
Listen:
Initial Site Visit - Client Consultation - Feasibility Study
Initial First Meeting and Site Visit to explain the design process, offer advice and gain sufficient information to understand what your dream is for the site. We always meet perspective clients and visit the site before issuing any fee proposal. This reinforces the personal approach and take care attention to detail we offer which reflects through into the work we can then produce for them. It’s a personal service for people.
Design:
Sketch Schemes - Bespoke Designs
You may have been thinking about this project for some time and have considered a design brief. MW Architects will help explore your thinking beginning the process of a visual communication with you, to create an initial sketched scheme to explore the vision of what the possibilities of the site/existing buildings entail. Enhancing space into bespoke place that aim to benefit our clients’ daily lives.
Develop:
Planning Applications- Construction Drawings
MWA will then prepare developed drawing to describe the project in more detail as well as presentation drawings where needed for planning applications. We will guide you on local planning policy and the best approach to raise the likelihood of planning permission being granted. We are also able to prepare the more detailed production information required for construction , Including a detailed specification describing the materials and finishes to be used for the scheme.
Construct:
On Site Project Management - Building Construction
Contract Administration: If instructed to undertake this service, we would prepare and administer the building contract for the duration of the building works. We would advise you on progress, cost variations and the build-quality of the works. If instructed MWA would undertake the CDM role as Principal Designer.

Contact us Today.
Call us: 01488 73131
Email us: Enquiries@mw-architects.co.uk
Or fill in the form below
























