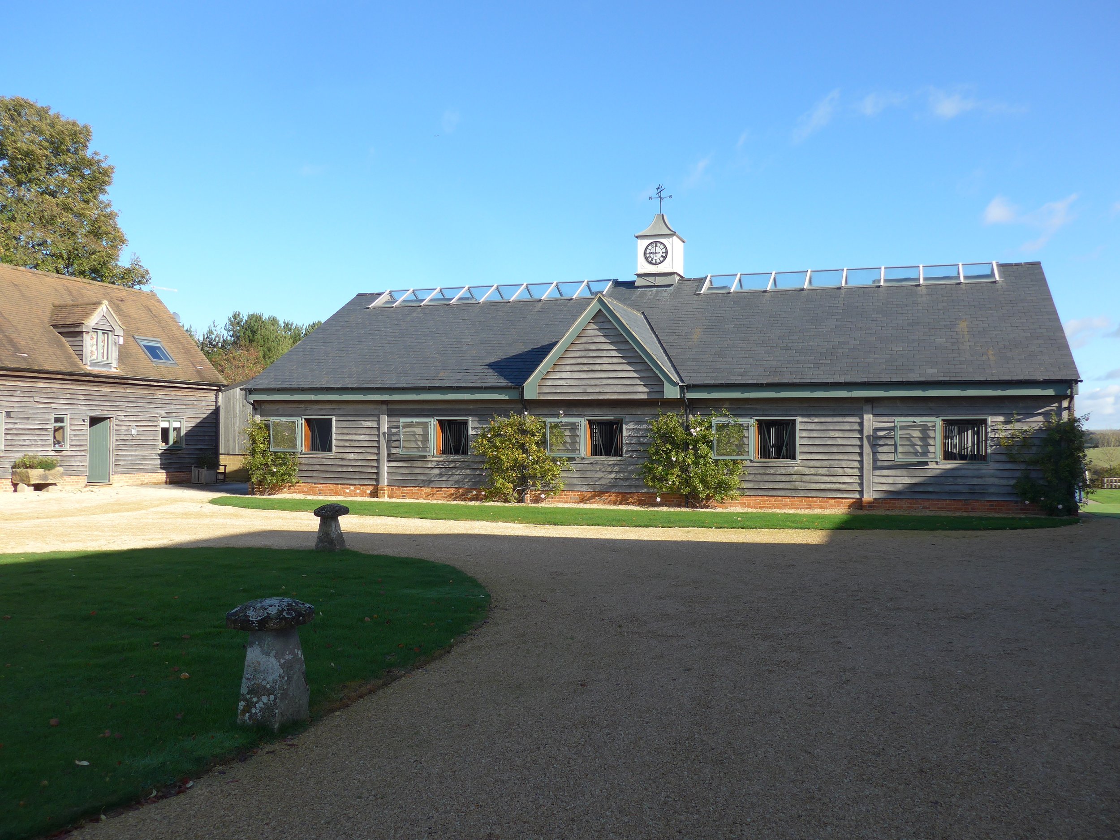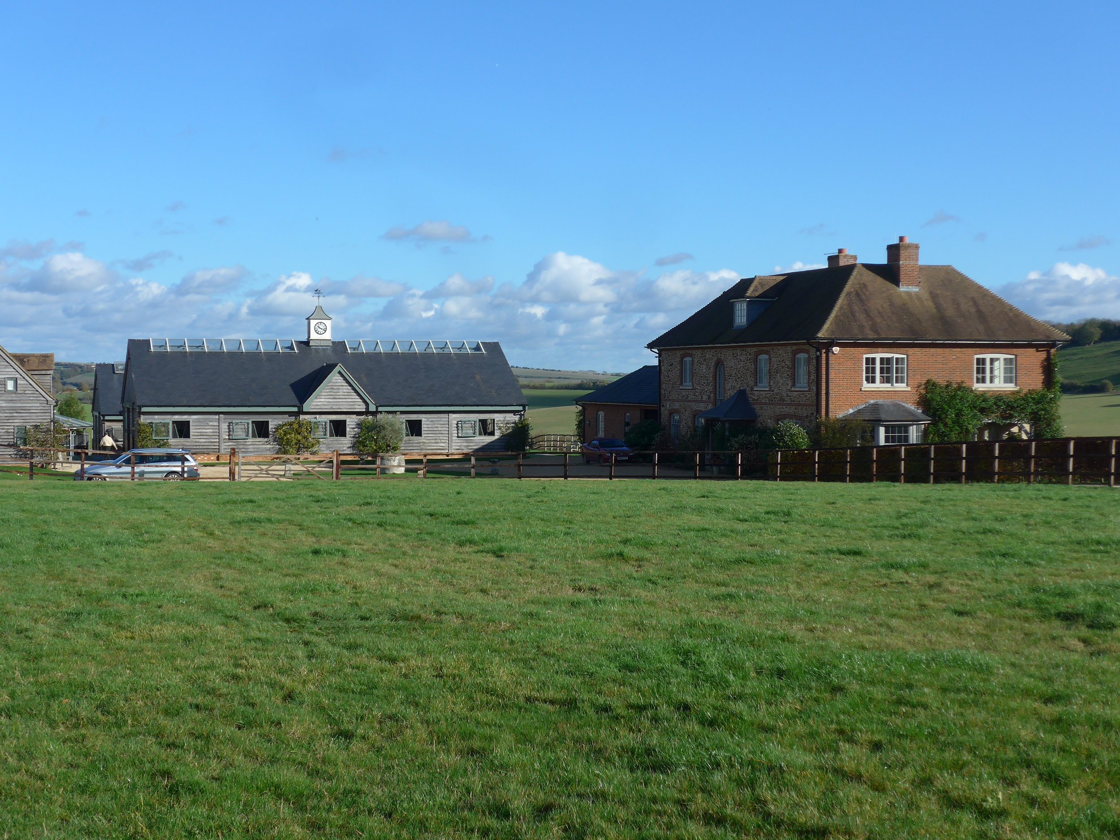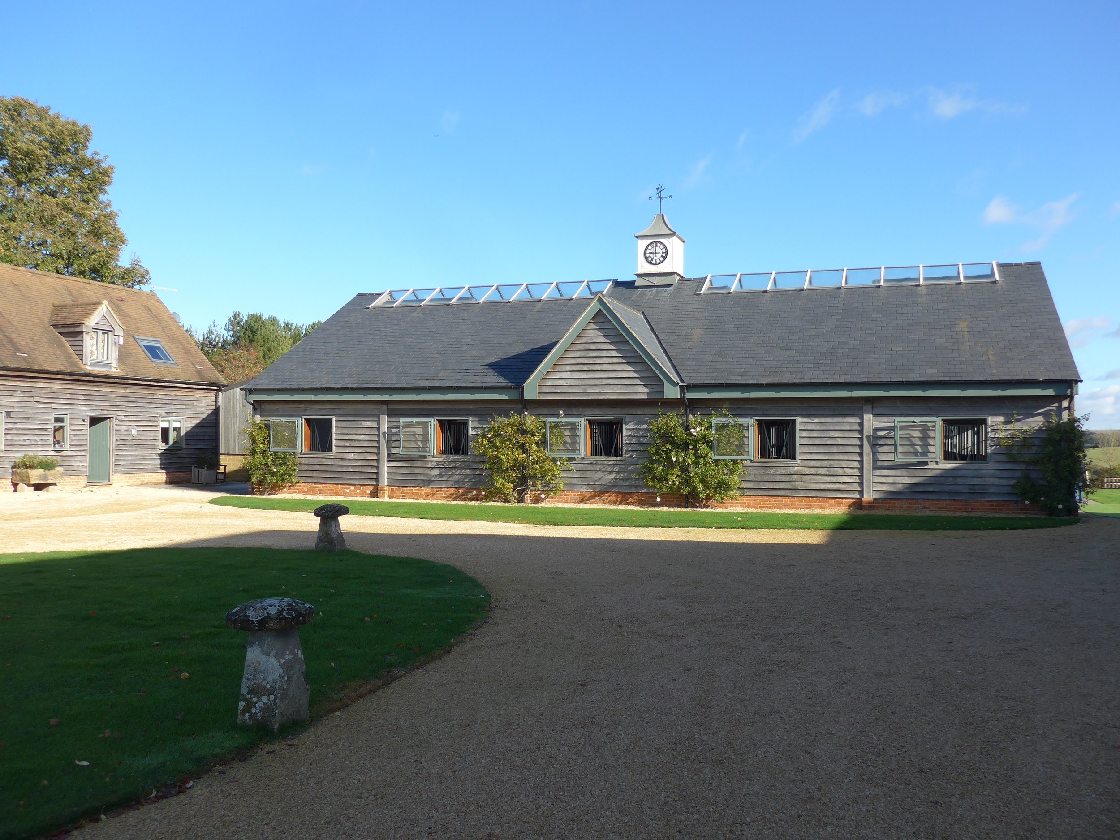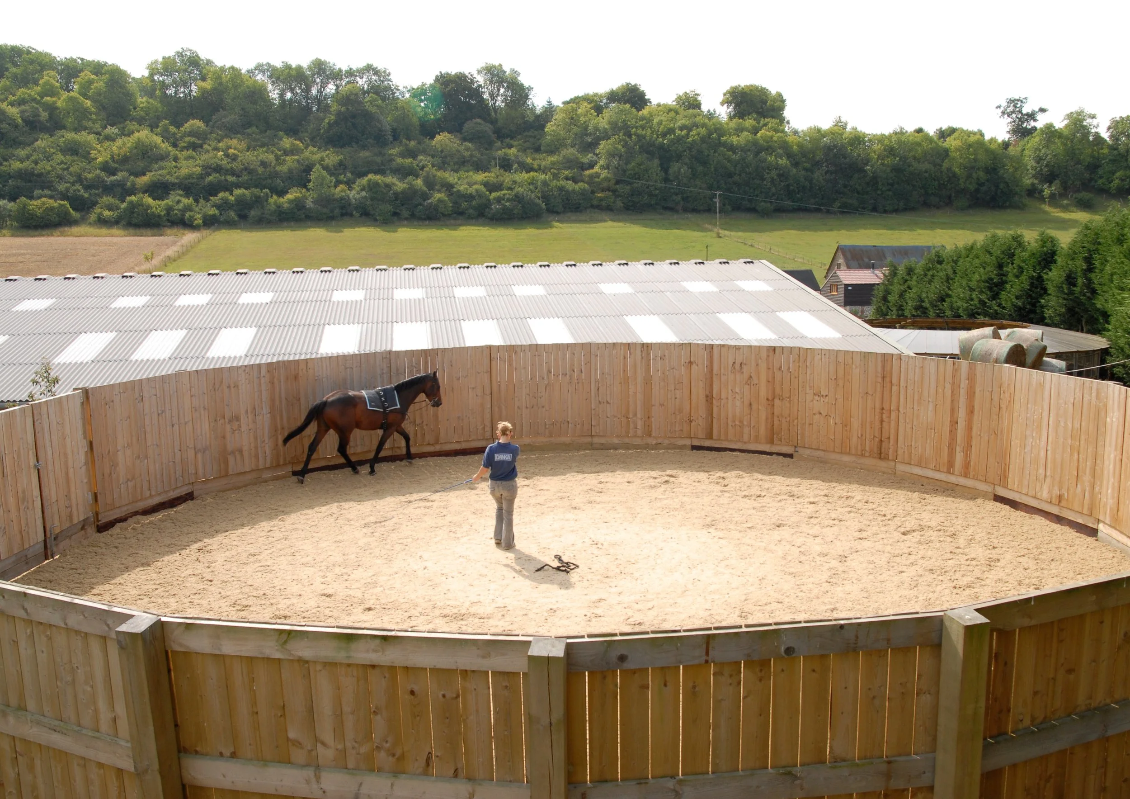
PROPOSED CONVERSION OF AGRICULTURAL OUTBUILDING INTO EQUINE BLOODSTOCK STABLES
Where: Lambourn, Berkshire
The site was originally agricultural outbuildings that had become vacant and fell into disrepair and therefore were generally not considered capable of economic re-use. Disused for many years, our clients bought the site with the idea to convert the existing land into a small Bloodstock business.
The new replacement dwellings are designed to be more in keeping with the prominent location in this area of outstanding natural beauty. The equine estate also includes a replacement house, stables, and ancillary outbuildings.
Externally the proposals have been carefully designed to respect the character of the AONB. The walls of the buildings are constructed from high quality facing brickwork. Incorporating brickwork details into the verges, eaves and heads to windows and door openings. The roof is covered with a natural slate to follow the pattern of the original building.
The New replacement dwellings are pushed away from the road frontage to allow space to for the reinforced tree screening.

















