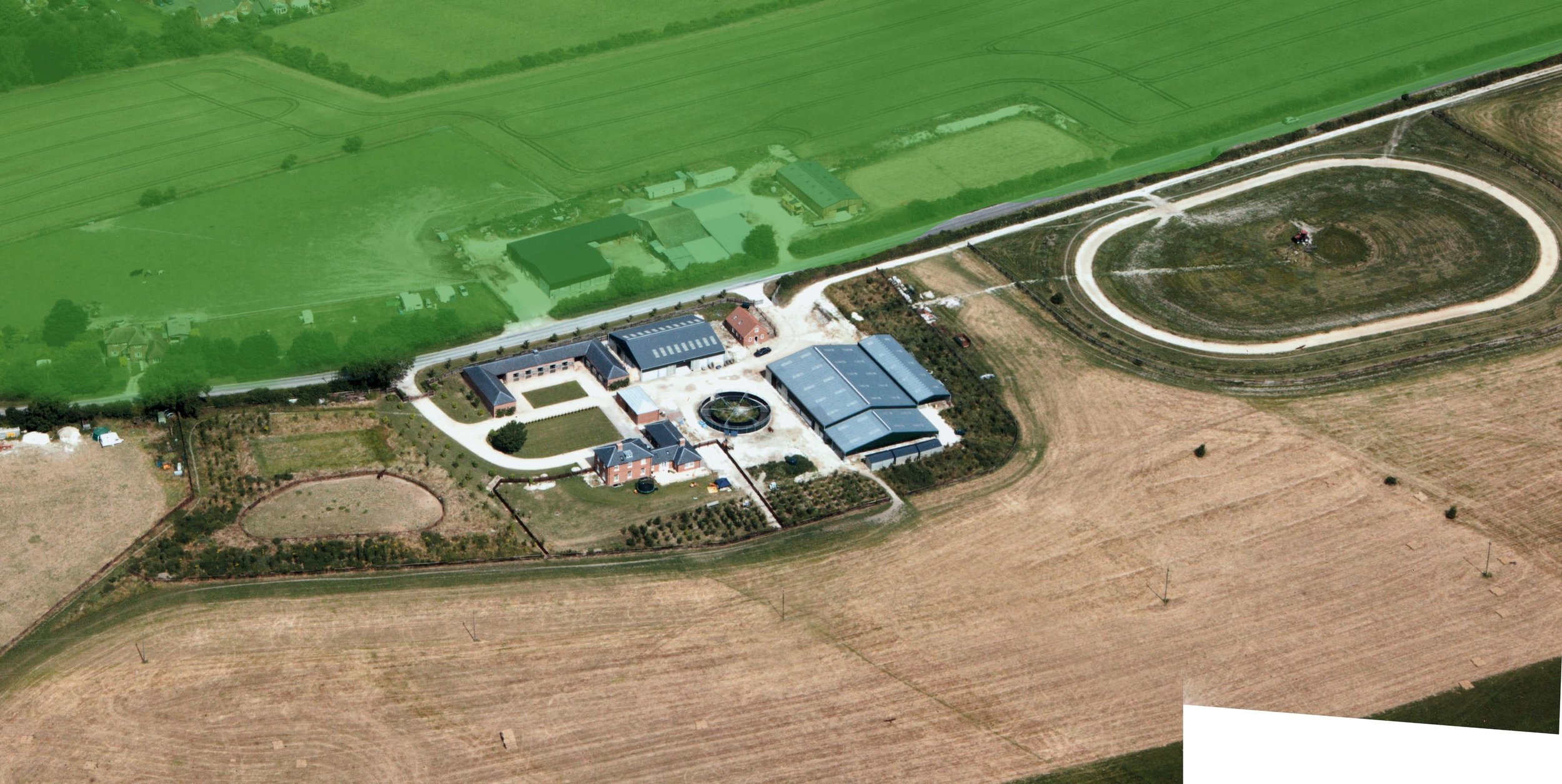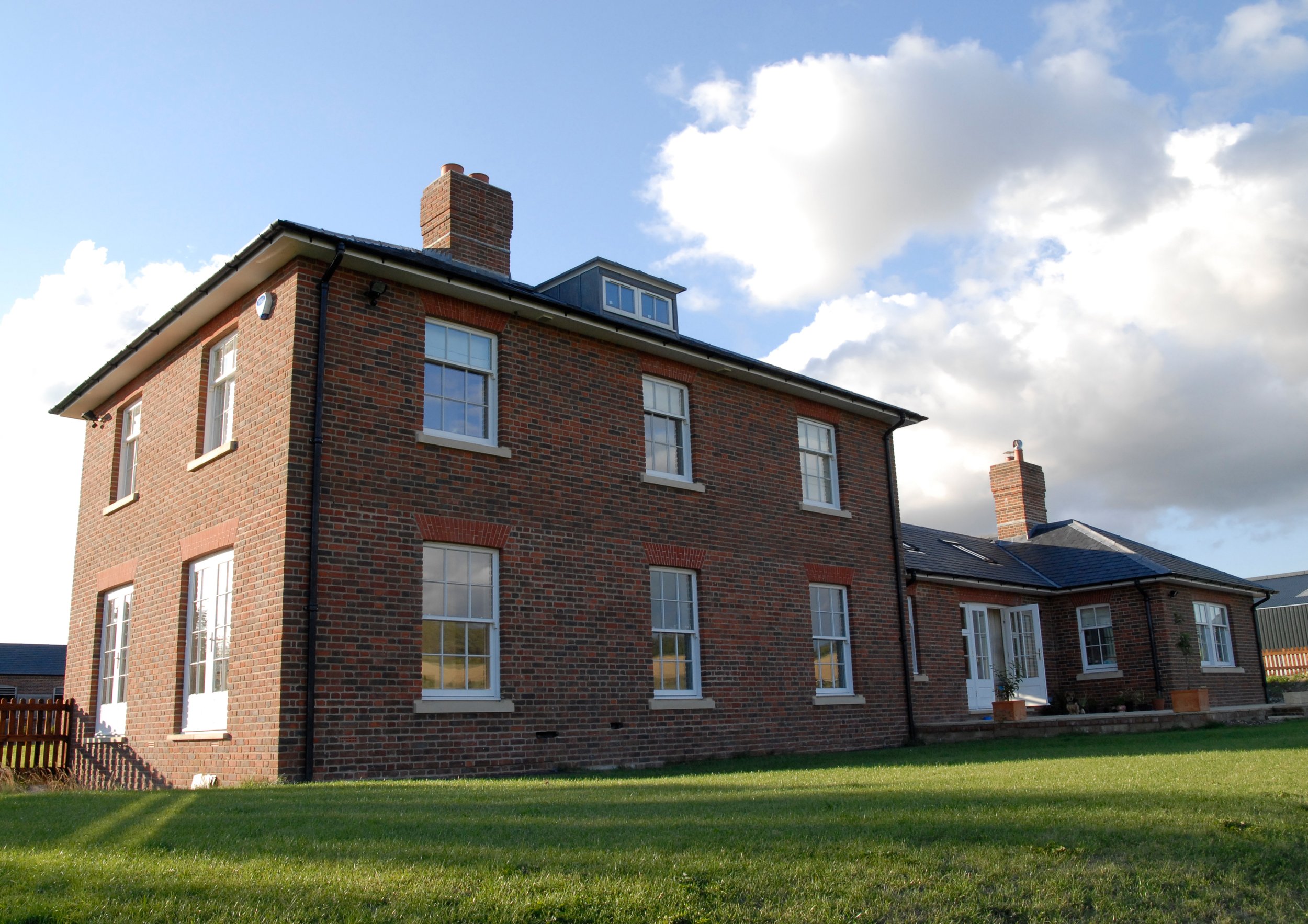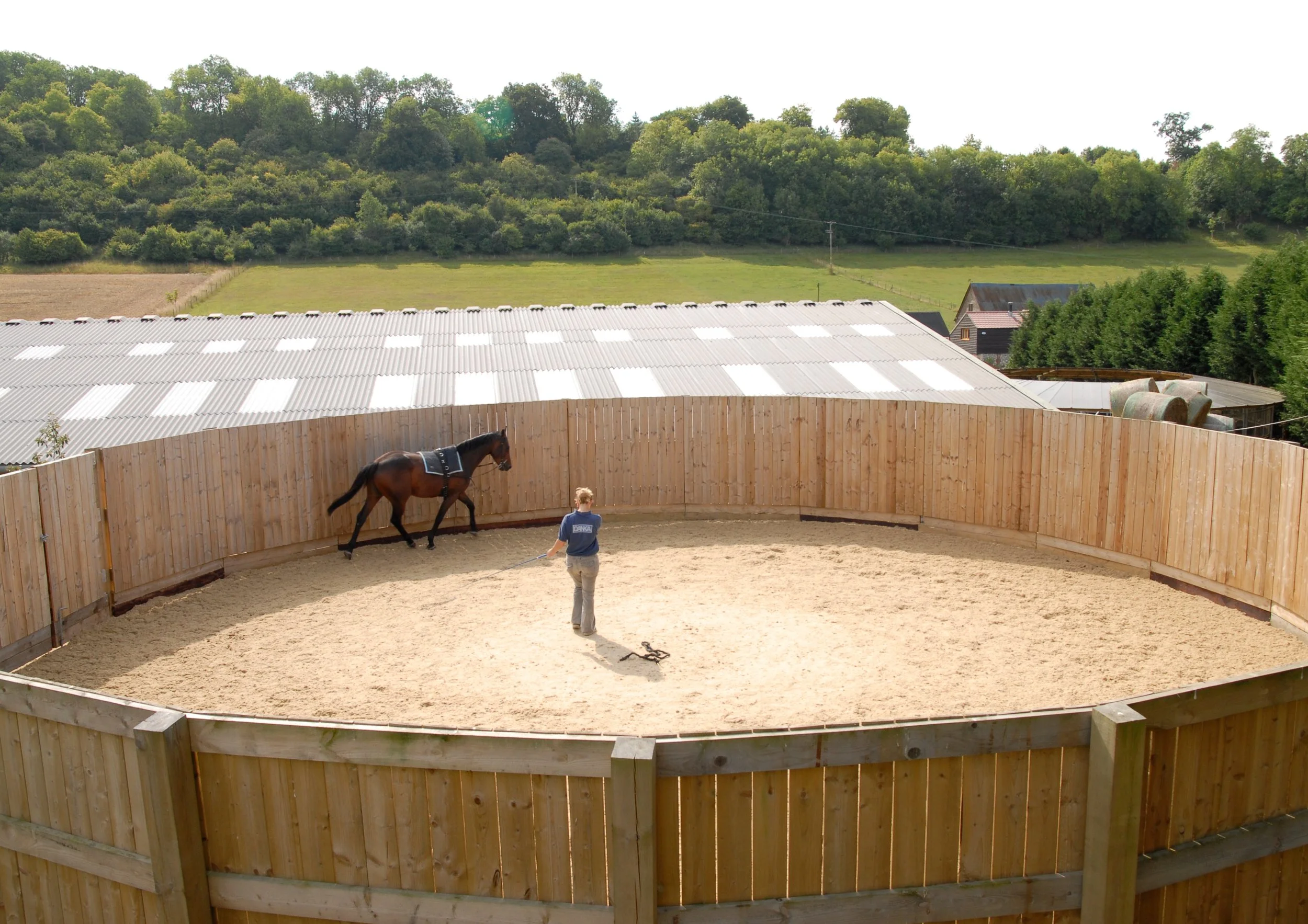
RACEHORSE TRAINING COMPLEX: TRADITIONAL STYLE, MODERN EFFICIENCY
Where: Berkshire/Wiltshire Downs
The client is one of the world's leading trainers of yearlings whose business has grown significantly over the years. The initial brief was to design a prestigious purpose-built establishment to train up to 60 horses with potential for expansion. He also required first-class facilities and a large well-appointed house in which to entertain owners.
We produced a comprehensive plan including a detailed landscape and visual impact appraisal to demonstrate to the planners that a large establishment could be successfully integrated into this prominent location in the North Wessex AONB.
The building was to look long-established rather than modern in style. The house and stables were built using Flemish bond brickwork with a Welsh slate roof. Vertical sliding sash windows with thin glazing bars were used.














