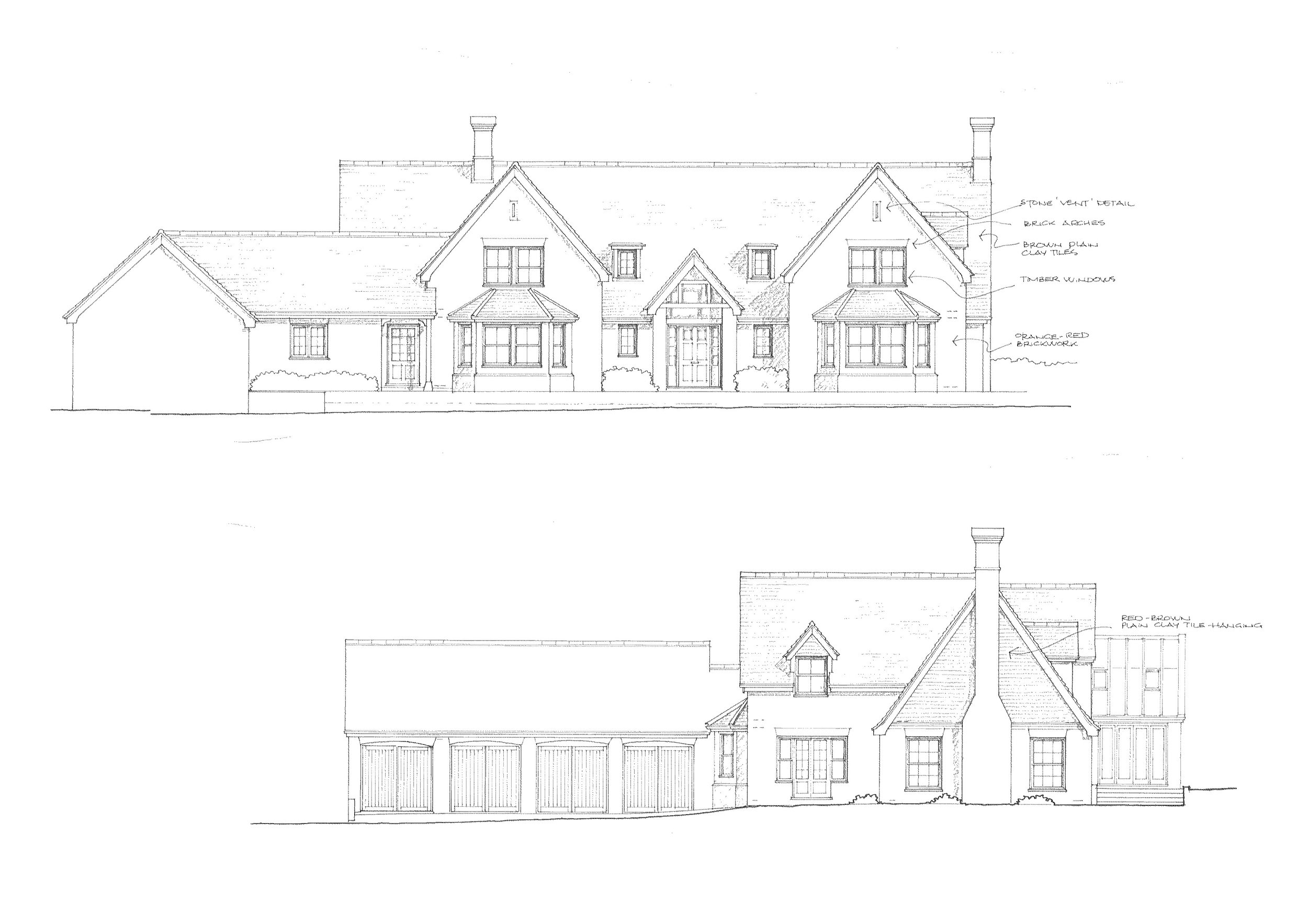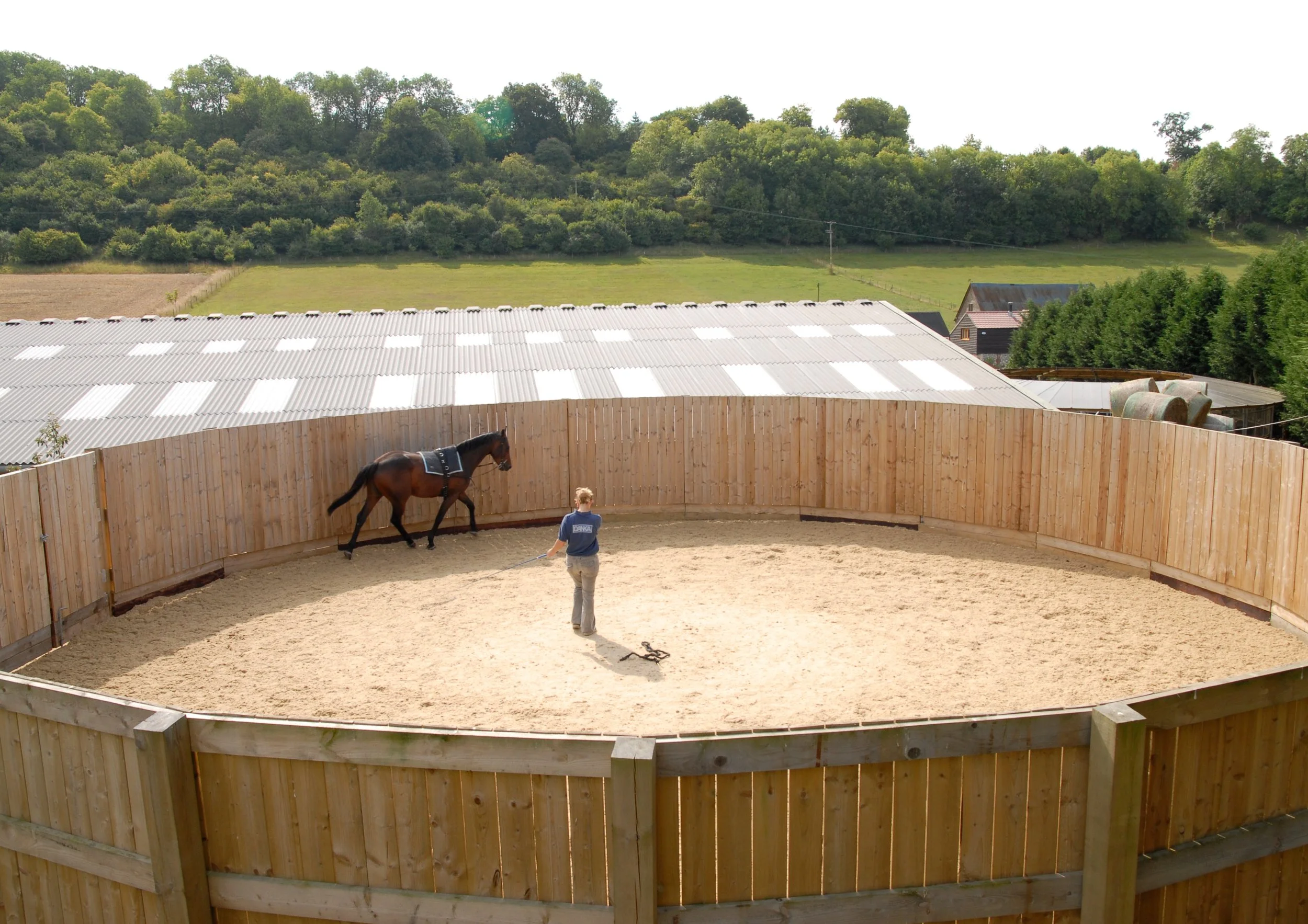
ALTERATIONS AND EXTENSION TO EXISTING PROPERTY AND THE SURROUNDING EQUINE FACILITIES.
Where: Wantage
Antwick Stud is an equestrian smallholding of some 42 acres. The existing house was a modest brick-built 3-bedroom bungalow, which is a significantly inferior quality facility compared with the principal dwelling at comparable establishments.
The proposed extension and alterations to the existing dwelling would increase the domestic accommodation from three bedrooms to four and would improve the amount of reception & family space and sanitary facilities. A first floor to the dwelling is also created but this would be within the volume of an increased roof void as a result of the construction of a steeper roof pitch. The alterations & extension to the existing dwelling remodel the building and to introduce a traditional Victorian-influenced architectural style. The use of steeply pitched roof gables, bargeboards, warm brickwork tones, timber sash windows and brick or stone details, will create a rich and visually stimulating appearance to this dwelling.
In addition to the house extension the client also wished to develop their equestrian business by improving the facilities on site. Different equestrian activities exist in different densities and the scheme has been developed to reflect this by pooling these all together; however it allows additional facilities such as the indoor school and ménage to be shared between several tenants who would not normally be in a position to be offered these facilities.















